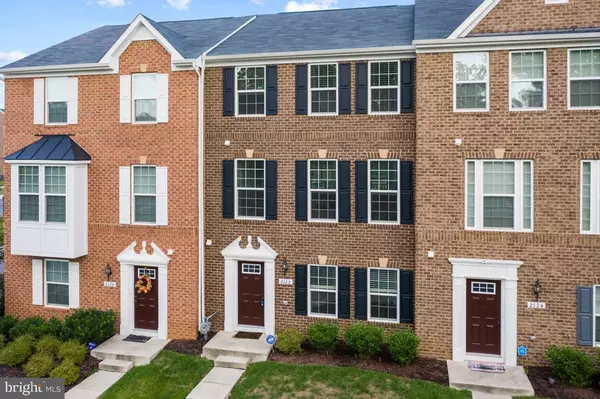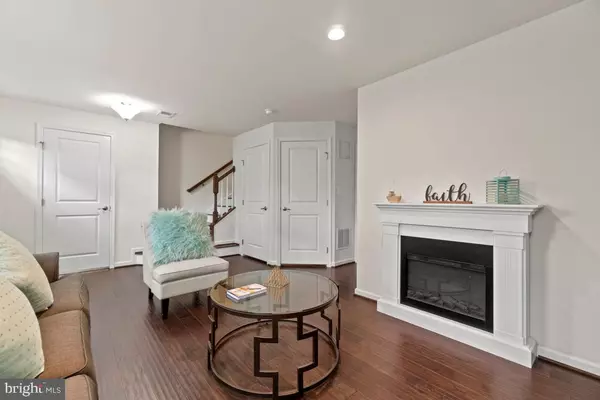$340,000
$345,000
1.4%For more information regarding the value of a property, please contact us for a free consultation.
3 Beds
4 Baths
1,936 SqFt
SOLD DATE : 09/22/2020
Key Details
Sold Price $340,000
Property Type Townhouse
Sub Type Interior Row/Townhouse
Listing Status Sold
Purchase Type For Sale
Square Footage 1,936 sqft
Price per Sqft $175
Subdivision Governors Row
MLS Listing ID VAFB117604
Sold Date 09/22/20
Style Colonial
Bedrooms 3
Full Baths 2
Half Baths 2
HOA Fees $130/mo
HOA Y/N Y
Abv Grd Liv Area 1,936
Originating Board BRIGHT
Year Built 2016
Annual Tax Amount $2,422
Tax Year 2019
Lot Size 2,251 Sqft
Acres 0.05
Property Description
Want a new townhouse without the wait or stress? Welcome home! This meticulously maintained, brick-faced townhome is perfectly situated in a quiet, professional neighborhood with easy access to Historic Downtown Fredericksburg , I-95, VRE, Central Park, Spotsylvania Towne Centre, as well as Mary Washington Hospital and University. This spacious and fully upgraded home features a two car finished garage on the entry level, as well as a den with recessed lighting, half bathroom and storage space. Main level features an added feeling of space with 9' ceilings in a gourmet kitchen with SS appliances, high-end granite counter tops, gas stove with warmer, a large island illuminated by pendant lighting, crown molding, soft close 42" upgraded cabinetry with Bluetooth-controlled under-mount cabinet lights. A sliding glass door off the kitchen/dining area provides plenty of natural lighting as well as access to a spacious Trex deck, perfect for entertaining or the master of the grill! Living room boasts crown, chair rail and panel molding as well as a second half bathroom. Welcome to your master BR oasis! The large master has spacious walk-in closet and en suite bathroom complete with luxurious granite counters, roomy shower and private linen closet. Two additional bedrooms to accommodate family or guests are served by a second fully tiled bathroom with shower/tub combination and additional linen closet. All bedrooms maximize comfort with overhead ceiling fans. Convenience at its finest with upstairs laundry area, energy efficient washer and dryer. All levels have been upgraded with gleaming hardwood flooring, to include hardwood steps, and the home has the extra privacy of windows treated with brand new 2.5" blinds. This beauty won't last long and is sure to take your breath away!
Location
State VA
County Fredericksburg City
Zoning R8
Direction North
Rooms
Other Rooms Living Room, Dining Room, Primary Bedroom, Bedroom 2, Kitchen, Den, Bedroom 1, Laundry, Office, Storage Room, Bathroom 1, Primary Bathroom, Half Bath
Interior
Interior Features Attic, Breakfast Area, Carpet, Ceiling Fan(s), Chair Railings, Combination Kitchen/Dining, Crown Moldings, Dining Area, Family Room Off Kitchen, Floor Plan - Open, Kitchen - Gourmet, Kitchen - Island, Kitchen - Eat-In, Primary Bath(s), Pantry, Recessed Lighting, Tub Shower, Upgraded Countertops, Walk-in Closet(s), Other
Hot Water Natural Gas
Heating Central, Heat Pump(s), Forced Air
Cooling Ceiling Fan(s), Central A/C, Heat Pump(s), Programmable Thermostat
Flooring Hardwood, Carpet, Ceramic Tile, Vinyl
Fireplaces Number 1
Fireplaces Type Electric
Equipment Built-In Microwave, Dishwasher, Disposal, Dryer - Electric, Dryer - Front Loading, Dryer, Energy Efficient Appliances, Exhaust Fan, Icemaker, Microwave, Oven/Range - Gas, Refrigerator, Stainless Steel Appliances, Washer, Water Heater
Fireplace Y
Window Features Energy Efficient,Double Hung
Appliance Built-In Microwave, Dishwasher, Disposal, Dryer - Electric, Dryer - Front Loading, Dryer, Energy Efficient Appliances, Exhaust Fan, Icemaker, Microwave, Oven/Range - Gas, Refrigerator, Stainless Steel Appliances, Washer, Water Heater
Heat Source Natural Gas Available
Laundry Upper Floor
Exterior
Exterior Feature Brick, Deck(s), Roof
Garage Additional Storage Area, Covered Parking, Garage - Rear Entry, Garage Door Opener, Inside Access, Other
Garage Spaces 4.0
Utilities Available Cable TV Available, Electric Available, Natural Gas Available, Sewer Available, Water Available
Waterfront N
Water Access N
Roof Type Shingle
Accessibility None
Porch Brick, Deck(s), Roof
Attached Garage 2
Total Parking Spaces 4
Garage Y
Building
Lot Description No Thru Street, Cul-de-sac
Story 3
Sewer Public Sewer
Water Public
Architectural Style Colonial
Level or Stories 3
Additional Building Above Grade, Below Grade
Structure Type Dry Wall,9'+ Ceilings,Paneled Walls
New Construction N
Schools
Elementary Schools Hugh Mercer
Middle Schools Walker Grant
High Schools James Monroe
School District Fredericksburg City Public Schools
Others
HOA Fee Include Common Area Maintenance,Lawn Maintenance,Snow Removal,Trash
Senior Community No
Tax ID 7779-03-6018
Ownership Fee Simple
SqFt Source Assessor
Acceptable Financing Cash, Conventional, FHA, VA
Horse Property N
Listing Terms Cash, Conventional, FHA, VA
Financing Cash,Conventional,FHA,VA
Special Listing Condition Standard
Read Less Info
Want to know what your home might be worth? Contact us for a FREE valuation!

Our team is ready to help you sell your home for the highest possible price ASAP

Bought with Abuzar Waleed • RE/MAX Executives

"My job is to find and attract mastery-based agents to the office, protect the culture, and make sure everyone is happy! "







