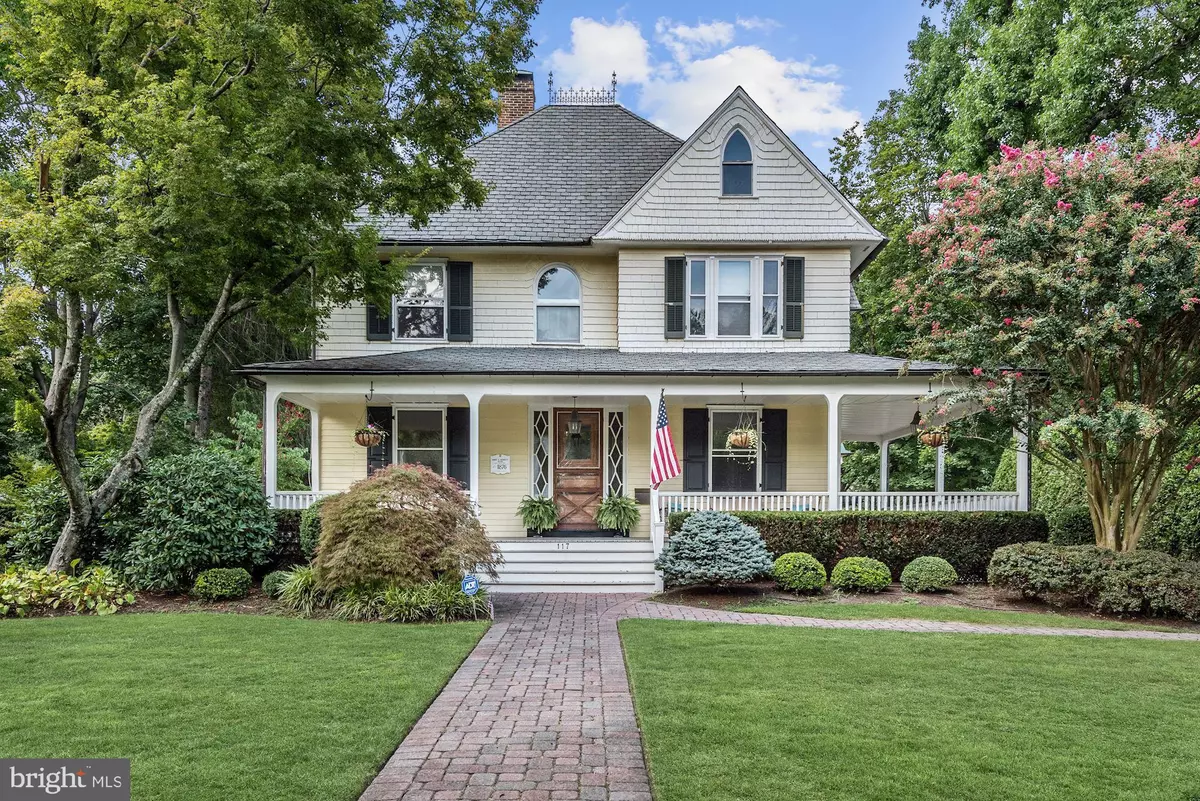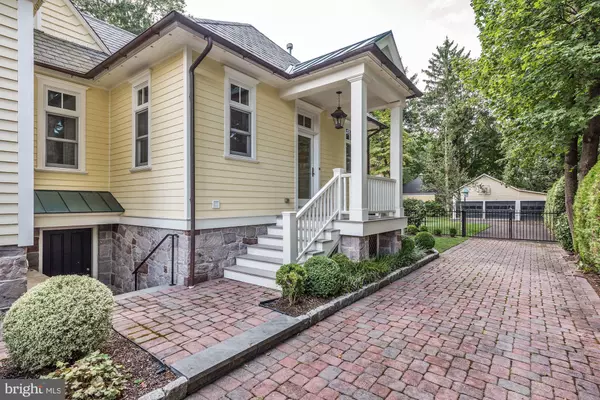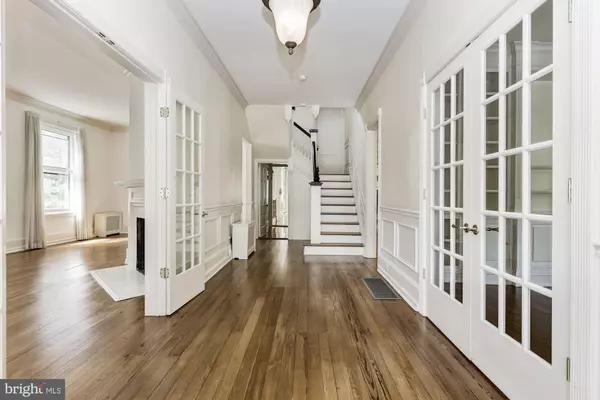$970,000
$990,000
2.0%For more information regarding the value of a property, please contact us for a free consultation.
5 Beds
4 Baths
4,582 SqFt
SOLD DATE : 05/05/2020
Key Details
Sold Price $970,000
Property Type Single Family Home
Sub Type Detached
Listing Status Sold
Purchase Type For Sale
Square Footage 4,582 sqft
Price per Sqft $211
Subdivision Town Center
MLS Listing ID NJBL354426
Sold Date 05/05/20
Style Colonial
Bedrooms 5
Full Baths 3
Half Baths 1
HOA Y/N N
Abv Grd Liv Area 4,582
Originating Board BRIGHT
Year Built 1890
Annual Tax Amount $20,622
Tax Year 2019
Lot Size 0.551 Acres
Acres 0.55
Lot Dimensions 100.00 x 240.00
Property Description
This house has all that draws homeowners to Moorestown, Historic charm, community (just a short walk to town center and schools), luxury and privacy. Located in the middle of the broad, treelined Central Avenue this home sits on 2/3 of an acre. Nice paving stones line the driveway and the front walkway to the inviting wrap around porch, with the convenience of both front and side entrances. The stately curb appeal is echoed by the feelings of grandeur that this stunningly remodeled ground floor create. Upon entering one is met with 10 foot ceilings, calming tones, warm wood floors and the soft comfort of natural light pouring from the many expansive windows. The elegant stair case is the focal point of the center hall. To the right, french doors open to a private study with custom built-ins by a local craftsman. To the left is a generous living room offering a sitting area with cozy wood burning fireplace plus room for a game table or piano. Pocket french doors lead from here to the heart of the home, a large open conceptkitchen and family room addition completed in 2009. The family room has an oversized gas fire place and walls of windows which look out onto the back patio and pool. The kitchen boasts high end cabinetry and appliances (Wolf 6-burner gas range, plus wall oven and microwave, SubZero refrigerator) while in harmony with the classic charm of this home. Extending the storage and counterspace, the kitchen has an expansive island at its center, room for a large table, and the same awesome view! Coveniently located adjacent to the kitchen is the side entrance to the home, and easy access to a large laundry/mud room, powder room, and pantry - all part of the 2009 addition. Also off the kitchen, a matching butler's pantry with sink and wine fridge lead back to the gracious dining room in the original part of the home. The second floor is accessed by front or back stairs and features four large bedrooms and two full baths, tall ceilings, and original wood floors. This level also has a walk-in attic/storage area, ideal for storage. The beautiful staircase continues to the third floor, which can be used in many ways (guest suite, office, bonus room?). There are two rooms which offer much flexibility - a large dormered room, plus a smaller one with built-ins and storage, along with a full bath. There is a partially finished daylight basement under the newer part of the house as well as plenty of storage and access to the exterior and driveway. Heading outside, this very special home features a fantastic pool, plenty of lawn space, and a detached 3-car garage - all nestled in a lovingly maintained yard, beautifully landcaped for privacy. There is so much to enjoy right here in the heart of desirable Moorestown.
Location
State NJ
County Burlington
Area Moorestown Twp (20322)
Zoning RESIDENTIAL
Rooms
Other Rooms Living Room, Dining Room, Bedroom 2, Bedroom 3, Bedroom 4, Bedroom 5, Kitchen, Family Room, Bedroom 1, Study, Great Room, Laundry, Bonus Room
Basement Partially Finished
Interior
Interior Features Additional Stairway, Attic, Butlers Pantry, Built-Ins, Crown Moldings, Family Room Off Kitchen, Kitchen - Gourmet, Kitchen - Island, Pantry, Recessed Lighting, Sprinkler System, Wood Floors
Hot Water Natural Gas
Heating Radiator, Forced Air
Cooling Central A/C
Fireplaces Number 2
Fireplace Y
Heat Source Natural Gas, Oil
Laundry Main Floor
Exterior
Garage Garage - Front Entry
Garage Spaces 3.0
Pool In Ground
Waterfront N
Water Access N
Accessibility None
Total Parking Spaces 3
Garage Y
Building
Story 3+
Sewer Public Sewer
Water Public
Architectural Style Colonial
Level or Stories 3+
Additional Building Above Grade, Below Grade
New Construction N
Schools
Elementary Schools George C. Baker E.S.
School District Moorestown Township Public Schools
Others
Senior Community No
Tax ID 22-04305-00015
Ownership Fee Simple
SqFt Source Assessor
Security Features Security System
Special Listing Condition Standard
Read Less Info
Want to know what your home might be worth? Contact us for a FREE valuation!

Our team is ready to help you sell your home for the highest possible price ASAP

Bought with Steven H Plant • Coldwell Banker Realty

"My job is to find and attract mastery-based agents to the office, protect the culture, and make sure everyone is happy! "







