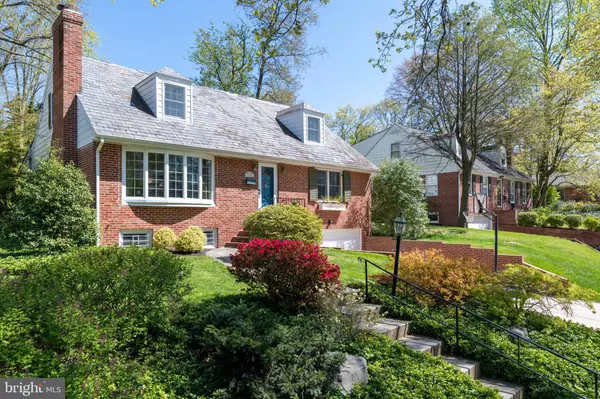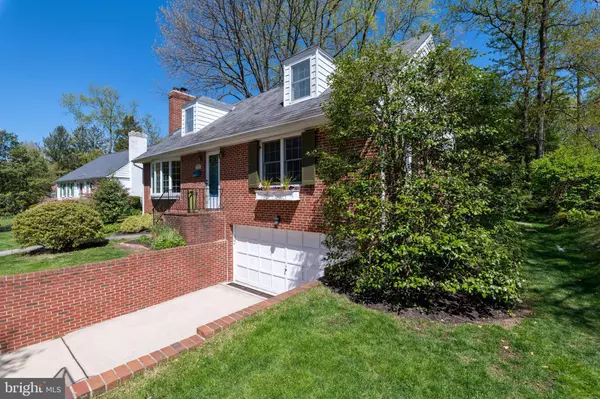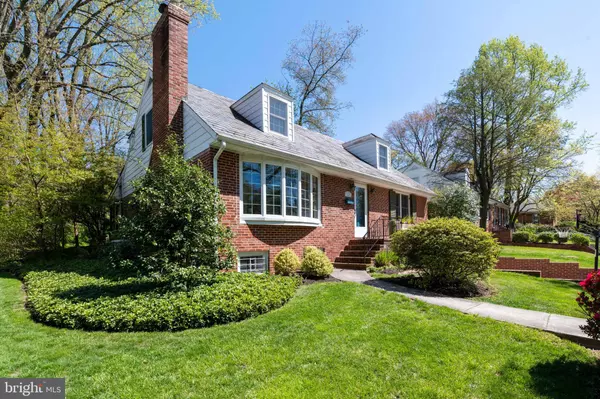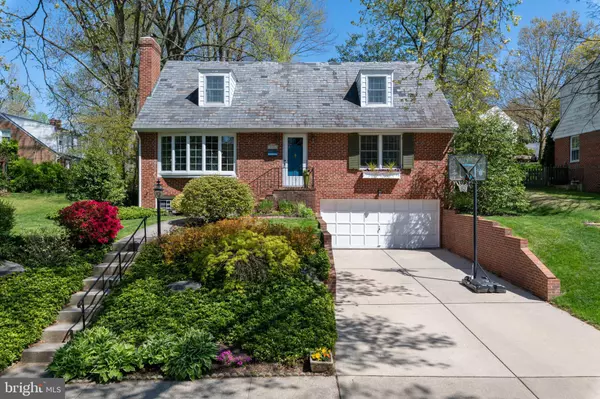$595,000
$599,000
0.7%For more information regarding the value of a property, please contact us for a free consultation.
4 Beds
3 Baths
2,533 SqFt
SOLD DATE : 08/24/2020
Key Details
Sold Price $595,000
Property Type Single Family Home
Sub Type Detached
Listing Status Sold
Purchase Type For Sale
Square Footage 2,533 sqft
Price per Sqft $234
Subdivision Stoneleigh
MLS Listing ID MDBC483742
Sold Date 08/24/20
Style Cape Cod
Bedrooms 4
Full Baths 3
HOA Y/N N
Abv Grd Liv Area 1,953
Originating Board BRIGHT
Year Built 1959
Annual Tax Amount $6,671
Tax Year 2019
Lot Size 9,198 Sqft
Acres 0.21
Property Description
BUYER FELL THROUGH!!!!PLUS PRICE ADJUSTMENT ON THIS DELIGHTFUL OFFERING IN STONELEIGH! THIS SOLID BRICK CAPE COD HOME HAS BEEN METICULOUSLY MAINTAINED AND UPDATED BY IT'S LONG TIME OWNERS; IT'S TRULY IMPECCABLE INSIDE AND OUT! WATCH THE WALKTHROUGH VIDEO TOUR FOR COVID-SAFE VIEWING . COPY AND PASTE THIS INTO YOUR BROWSER IF YOU DON'T SEE THE VIDEO TOUR LINK: http://properties.myhouselens.com/23387/7105%20Wardman%20Road,%20Baltimore,%20MD%2021212/ This remarkable home offers 4 nicely sized bedrooms, plus a first floor den that could be a 5th bedroom. Tastefully updated FULL BATH's on each level. The renovated eat-in kitchen features granite counters, stainless appliances, and high quality maple cabinets. Gleaming hardwood floors throughout. Formal living room featuring a classic wood burning fireplace ( 2 flues relined in 2018!) and the lower level family room features a second fireplace with wood burning insert. Some of the other recent upgrades to this property include Anderson Windows, Broan gas furnace/AC system , 50 gallon hotwater heater, rear roof replaced with architectural shingle (front slate roof has been consistently maintained), and fully finished lower level with luxury wood-look plank floors! An enchanting screened porch overlooking the lovely backyard, and an attached 2 car garage round out the super desirable amenities at 7105 Wardman Rd! And this home sits just steps away from the Stoneleigh Pool! Start living your dream of the Stoneleigh lifestyle ---if you have to "stay home" , this is the neighborhood you want to be living in!
Location
State MD
County Baltimore
Zoning RESIDENTIAL
Direction West
Rooms
Other Rooms Living Room, Dining Room, Primary Bedroom, Bedroom 2, Bedroom 3, Bedroom 4, Kitchen, Den, Basement, Bathroom 1, Bathroom 2
Basement Connecting Stairway, Daylight, Partial, Full, Fully Finished, Garage Access, Heated, Improved, Interior Access, Outside Entrance, Sump Pump, Walkout Stairs, Windows
Main Level Bedrooms 1
Interior
Interior Features Attic, Carpet, Chair Railings, Crown Moldings, Entry Level Bedroom, Floor Plan - Traditional, Formal/Separate Dining Room, Kitchen - Eat-In, Kitchen - Table Space, Recessed Lighting, Upgraded Countertops, Wainscotting, Wood Floors
Hot Water Natural Gas
Heating Forced Air, Baseboard - Electric
Cooling Central A/C
Flooring Hardwood, Ceramic Tile, Laminated
Fireplaces Number 2
Fireplaces Type Brick, Fireplace - Glass Doors, Insert, Mantel(s), Wood
Equipment Built-In Microwave, Dishwasher, Disposal, Dryer - Front Loading, Exhaust Fan, Oven/Range - Electric, Refrigerator, Stainless Steel Appliances, Washer - Front Loading, Water Heater, Dryer - Electric
Fireplace Y
Window Features Bay/Bow,Replacement,Sliding
Appliance Built-In Microwave, Dishwasher, Disposal, Dryer - Front Loading, Exhaust Fan, Oven/Range - Electric, Refrigerator, Stainless Steel Appliances, Washer - Front Loading, Water Heater, Dryer - Electric
Heat Source Natural Gas, Electric
Laundry Basement
Exterior
Exterior Feature Porch(es), Screened
Garage Garage Door Opener, Inside Access, Basement Garage
Garage Spaces 4.0
Amenities Available Basketball Courts, Picnic Area, Pool - Outdoor
Waterfront N
Water Access N
Roof Type Slate,Architectural Shingle
Accessibility None
Porch Porch(es), Screened
Road Frontage City/County
Attached Garage 2
Total Parking Spaces 4
Garage Y
Building
Lot Description Landscaping
Story 3
Foundation Block
Sewer Public Sewer
Water Public
Architectural Style Cape Cod
Level or Stories 3
Additional Building Above Grade, Below Grade
New Construction N
Schools
Elementary Schools Stoneleigh
Middle Schools Dumbarton
High Schools Towson High Law & Public Policy
School District Baltimore County Public Schools
Others
Senior Community No
Tax ID 04090914652310
Ownership Fee Simple
SqFt Source Assessor
Security Features Electric Alarm
Horse Property N
Special Listing Condition Standard
Read Less Info
Want to know what your home might be worth? Contact us for a FREE valuation!

Our team is ready to help you sell your home for the highest possible price ASAP

Bought with Kathryn L Clark • Cummings & Co. Realtors

"My job is to find and attract mastery-based agents to the office, protect the culture, and make sure everyone is happy! "







