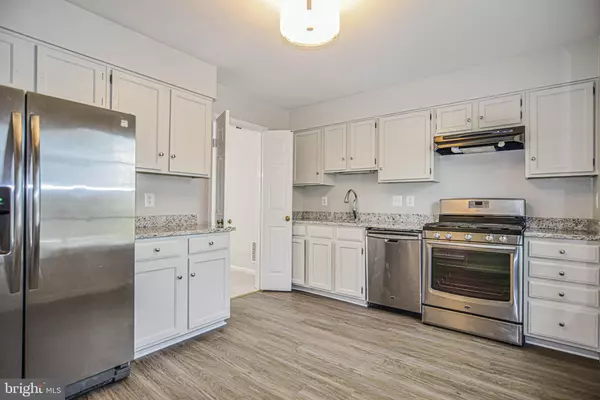$450,000
$439,900
2.3%For more information regarding the value of a property, please contact us for a free consultation.
3 Beds
4 Baths
2,244 SqFt
SOLD DATE : 05/04/2020
Key Details
Sold Price $450,000
Property Type Townhouse
Sub Type Interior Row/Townhouse
Listing Status Sold
Purchase Type For Sale
Square Footage 2,244 sqft
Price per Sqft $200
Subdivision Saratoga Townhouses
MLS Listing ID VAFX1120910
Sold Date 05/04/20
Style Colonial
Bedrooms 3
Full Baths 2
Half Baths 2
HOA Fees $84/mo
HOA Y/N Y
Abv Grd Liv Area 1,496
Originating Board BRIGHT
Year Built 1982
Annual Tax Amount $4,471
Tax Year 2020
Lot Size 1,760 Sqft
Acres 0.04
Property Description
***Beautifully remodeled & upgraded from top to bottom***Stately Brick Front Townhome (Former model home for this neighborhood) light & airy feeling throughout and almost 2300 sq ft on all three levels. Welcoming, eat-in Kitchen offers: stainless steel appliances, contemporary lighting, granite counters & luxury vinyl plank flooring. Freshly painted with designer colors & brand new flooring on all 3 levels. Formal Dining room with elegant chandelier overlooking family room. Huge family room with cozy, wood-burning fireplace with lovely mantle & custom built-ins, palladium windows let in tons of natural light for the perfect gathering space after a long day! Completely remodeled half bath with designer fixtures and mirror. Generous Master Suite with 2 closets & completely remodeled master bath w/ gorgeous Italian tile. Spacious additional bedrooms with ample closet space share an upgraded full bath with designer mirror, contemporary lighting & premium vanity. Fully Finished walk-out basement with big windows & french doors let in lots of natural light, enormous recreation room, brick hearth fireplace, completely remodeled half bath & fantastic storage/workshop/laundry room. Lower level walks straight out to fully fenced rear yard with brick, paver patio, shed with lovely landscaping & trees. Brand new vinyl siding. Roof less then 10 years old. All the windows replaced 7 years ago. Excellent location-5 min drive to NGA Building entrance, commuter lot at Barta Rd, Express Bus stop to Pentagon, easy commute to Fort Belvoir, Springfield Metro, etc. Wonderful neighborhood surrounding Pohick Valley Stream Park, tot lots and walk to grocery store. Almost across the street from community pool (memberships available).
Location
State VA
County Fairfax
Zoning 181
Rooms
Other Rooms Living Room, Dining Room, Primary Bedroom, Bedroom 2, Bedroom 3, Kitchen, Recreation Room, Storage Room
Basement Daylight, Full, Walkout Level
Interior
Interior Features Built-Ins, Carpet, Kitchen - Eat-In, Kitchen - Table Space, Primary Bath(s), Upgraded Countertops, Formal/Separate Dining Room
Heating Heat Pump(s)
Cooling Central A/C
Flooring Carpet, Ceramic Tile, Laminated, Concrete
Fireplaces Number 2
Equipment Dishwasher, Disposal, Exhaust Fan, Icemaker, Stove, Refrigerator
Window Features Palladian,Screens
Appliance Dishwasher, Disposal, Exhaust Fan, Icemaker, Stove, Refrigerator
Heat Source Natural Gas
Exterior
Exterior Feature Patio(s)
Parking On Site 2
Fence Rear, Fully
Utilities Available Fiber Optics Available, Cable TV
Amenities Available Tot Lots/Playground, Pool Mem Avail
Waterfront N
Water Access N
View Garden/Lawn, Trees/Woods
Roof Type Asphalt
Accessibility None
Porch Patio(s)
Garage N
Building
Lot Description Landscaping, Trees/Wooded
Story 3+
Sewer Public Sewer
Water Public
Architectural Style Colonial
Level or Stories 3+
Additional Building Above Grade, Below Grade
Structure Type Dry Wall
New Construction N
Schools
Elementary Schools Saratoga
Middle Schools Key
High Schools John R. Lewis
School District Fairfax County Public Schools
Others
HOA Fee Include Common Area Maintenance,Management,Reserve Funds,Snow Removal,Trash
Senior Community No
Tax ID 0982 08 0345
Ownership Fee Simple
SqFt Source Assessor
Special Listing Condition Standard
Read Less Info
Want to know what your home might be worth? Contact us for a FREE valuation!

Our team is ready to help you sell your home for the highest possible price ASAP

Bought with Samantha Garst Cook • Long & Foster Real Estate, Inc.

"My job is to find and attract mastery-based agents to the office, protect the culture, and make sure everyone is happy! "







