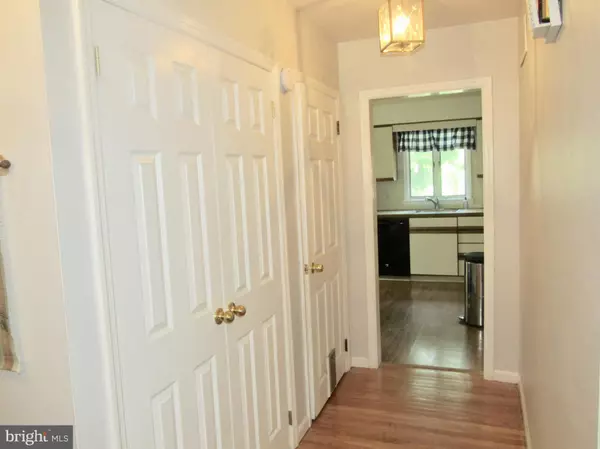$310,000
$309,900
For more information regarding the value of a property, please contact us for a free consultation.
4 Beds
3 Baths
2,075 SqFt
SOLD DATE : 08/25/2020
Key Details
Sold Price $310,000
Property Type Single Family Home
Sub Type Detached
Listing Status Sold
Purchase Type For Sale
Square Footage 2,075 sqft
Price per Sqft $149
Subdivision Arundel
MLS Listing ID DENC503780
Sold Date 08/25/20
Style Colonial
Bedrooms 4
Full Baths 2
Half Baths 1
HOA Fees $8/ann
HOA Y/N Y
Abv Grd Liv Area 2,075
Originating Board BRIGHT
Year Built 1969
Annual Tax Amount $2,829
Tax Year 2020
Lot Size 7,841 Sqft
Acres 0.18
Lot Dimensions 70.00 x 115.00
Property Description
This is an excellent opportunity to buy a large, Blair Model home in the Pike Creek area. This home has a lot of recent updates that includeswindows, HVAC (approx 2012), roof (2019), and circuit breaker panel. In addition this home boasts beautiful hardwood floors, screened porch(no screens), greenhouse, fenced yard, fish pond, and large family room with woodstove insert. Seller is also including numerous items including appliances, piano, fish tank, etc. This home could still use updates to kitchen and baths but seller has priced it accordingly. This is an outstanding value and will certainly sell quickly.
Location
State DE
County New Castle
Area Elsmere/Newport/Pike Creek (30903)
Zoning NC6.5
Rooms
Other Rooms Living Room, Dining Room, Primary Bedroom, Bedroom 2, Bedroom 3, Bedroom 4, Kitchen, Family Room
Basement Partial
Interior
Interior Features Ceiling Fan(s), Skylight(s), Wood Floors
Hot Water Electric
Heating Forced Air
Cooling Central A/C
Fireplaces Number 1
Fireplaces Type Insert, Wood
Equipment Built-In Microwave, Dishwasher, Dryer - Electric, Freezer, Oven/Range - Electric, Refrigerator, Washer
Fireplace Y
Appliance Built-In Microwave, Dishwasher, Dryer - Electric, Freezer, Oven/Range - Electric, Refrigerator, Washer
Heat Source Natural Gas
Laundry Main Floor
Exterior
Garage Garage - Front Entry, Garage Door Opener, Inside Access
Garage Spaces 6.0
Fence Chain Link
Waterfront N
Water Access N
Accessibility None
Attached Garage 2
Total Parking Spaces 6
Garage Y
Building
Story 2
Sewer Public Sewer
Water Public
Architectural Style Colonial
Level or Stories 2
Additional Building Above Grade, Below Grade
New Construction N
Schools
Elementary Schools Heritage
Middle Schools Stanton
High Schools Thomas Mckean
School District Red Clay Consolidated
Others
Senior Community No
Tax ID 08-038.10-054
Ownership Fee Simple
SqFt Source Assessor
Security Features Exterior Cameras,Security System,Smoke Detector,Surveillance Sys
Acceptable Financing FHA, VA, Conventional, Cash
Listing Terms FHA, VA, Conventional, Cash
Financing FHA,VA,Conventional,Cash
Special Listing Condition Standard
Read Less Info
Want to know what your home might be worth? Contact us for a FREE valuation!

Our team is ready to help you sell your home for the highest possible price ASAP

Bought with Matthew W Fetick • Keller Williams Realty - Kennett Square

"My job is to find and attract mastery-based agents to the office, protect the culture, and make sure everyone is happy! "







