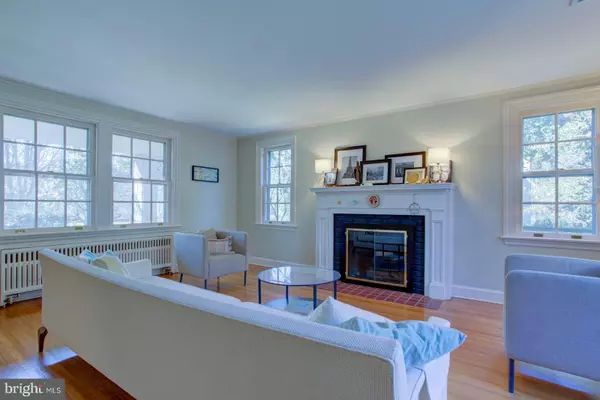$430,000
$430,000
For more information regarding the value of a property, please contact us for a free consultation.
3 Beds
3 Baths
2,791 SqFt
SOLD DATE : 07/13/2020
Key Details
Sold Price $430,000
Property Type Single Family Home
Sub Type Detached
Listing Status Sold
Purchase Type For Sale
Square Footage 2,791 sqft
Price per Sqft $154
Subdivision School Lane Hills
MLS Listing ID PALA159844
Sold Date 07/13/20
Style Colonial
Bedrooms 3
Full Baths 2
Half Baths 1
HOA Y/N N
Abv Grd Liv Area 2,341
Originating Board BRIGHT
Year Built 1940
Annual Tax Amount $8,186
Tax Year 2020
Lot Size 0.270 Acres
Acres 0.27
Property Description
Delightfully updated home on a tree-lined street in the heart of School Lane Hills with a welcoming front porch. This home features an inviting dining room with a bay window, flowing to an updated kitchen with granite countertops/tile backsplash/stainless appliances, spacious custom pantry, two wood burning fireplaces, and a spacious breakfast area/family room addition with skylights. The home also features updated hall and owner's suite bathrooms with custom tile showers/surrounds, abundant natural light, refinished hardwood throughout, and a partially finished basement. The outdoor space features mature landscaping/trees, a private rear yard and sliding door from the breakfast addition opening to a rear patio. The convenient location is walkable to Buchanan Park, Downtown Lancaster, Franklin and Marshall College, and Lancaster Country Day School. Don't Delay, Call and Schedule a Showing Today!
Location
State PA
County Lancaster
Area Lancaster Twp (10534)
Zoning RESIDENTIAL
Rooms
Other Rooms Living Room, Dining Room, Primary Bedroom, Bedroom 2, Bedroom 3, Kitchen, Family Room, Breakfast Room, Primary Bathroom, Full Bath, Half Bath
Basement Full, Partially Finished
Interior
Interior Features Breakfast Area, Built-Ins, Butlers Pantry, Carpet, Chair Railings, Combination Kitchen/Dining, Dining Area, Floor Plan - Traditional, Formal/Separate Dining Room, Primary Bath(s), Pantry, Skylight(s), Tub Shower, Upgraded Countertops, Walk-in Closet(s), Wood Floors
Hot Water Electric
Heating Radiant
Cooling Central A/C
Flooring Hardwood, Carpet, Vinyl, Tile/Brick
Fireplaces Number 2
Fireplaces Type Wood
Equipment Built-In Microwave, Dishwasher, Disposal, Washer, Dryer, Oven/Range - Electric, Refrigerator, Stainless Steel Appliances, Water Heater
Furnishings No
Fireplace Y
Appliance Built-In Microwave, Dishwasher, Disposal, Washer, Dryer, Oven/Range - Electric, Refrigerator, Stainless Steel Appliances, Water Heater
Heat Source Natural Gas
Laundry Lower Floor
Exterior
Exterior Feature Patio(s), Porch(es)
Garage Garage - Front Entry
Garage Spaces 1.0
Utilities Available Cable TV, Phone
Waterfront N
Water Access N
Roof Type Asphalt,Rubber,Slate
Accessibility 2+ Access Exits
Porch Patio(s), Porch(es)
Attached Garage 1
Total Parking Spaces 1
Garage Y
Building
Story 2
Sewer Public Sewer
Water Public
Architectural Style Colonial
Level or Stories 2
Additional Building Above Grade, Below Grade
Structure Type Plaster Walls
New Construction N
Schools
Elementary Schools Buchanan
Middle Schools Wheatland
High Schools Mccaskey Campus
School District School District Of Lancaster
Others
Senior Community No
Tax ID 340-40257-0-0000
Ownership Fee Simple
SqFt Source Estimated
Acceptable Financing Cash, Conventional, VA
Listing Terms Cash, Conventional, VA
Financing Cash,Conventional,VA
Special Listing Condition Standard
Read Less Info
Want to know what your home might be worth? Contact us for a FREE valuation!

Our team is ready to help you sell your home for the highest possible price ASAP

Bought with Matt Helsel • Iron Valley Real Estate of Lancaster

"My job is to find and attract mastery-based agents to the office, protect the culture, and make sure everyone is happy! "







