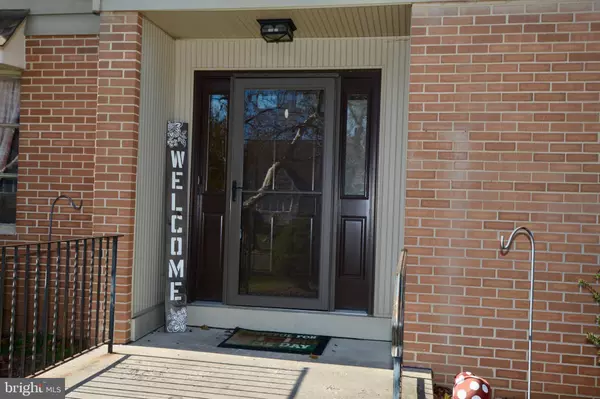$325,500
$350,000
7.0%For more information regarding the value of a property, please contact us for a free consultation.
7 Beds
3 Baths
4,552 SqFt
SOLD DATE : 03/24/2020
Key Details
Sold Price $325,500
Property Type Single Family Home
Sub Type Detached
Listing Status Sold
Purchase Type For Sale
Square Footage 4,552 sqft
Price per Sqft $71
Subdivision Erlton North
MLS Listing ID NJCD381146
Sold Date 03/24/20
Style Colonial
Bedrooms 7
Full Baths 2
Half Baths 1
HOA Y/N N
Abv Grd Liv Area 4,552
Originating Board BRIGHT
Year Built 1970
Annual Tax Amount $10,255
Tax Year 2019
Lot Size 0.322 Acres
Acres 0.32
Lot Dimensions 0.00 x 0.00
Property Description
Spectacularly large 7 bedroom home in Cherry Hill's quaint neighborhood, Erlton North. With approximately 4550 SF in this home, it is sure to offer enough space for everyone...to live, spread out, host those holiday gatherings and celebrations. Enter to a spacious foyer, there is a nicely sized mud room just off the front door with tons of room for storage and wall hooks to hang those briefcases, totes, purses, backpacks, coats and more! There are three living spaces - a den, a living room and family room which features cabinetry and a bar sink, perfect for those movie nights at home and/or a beverage bar. There is an office off the living room, a large dining room, a half bath and a huge kitchen which features cherry cabinets, lots of counter space, a dishwasher, a cooking range AND a double wall oven. There is a large pantry offering even more storage space. A door off the kitchen leads you to your backyard wood deck and fenced-in backyard. The second floor offers a large master bedroom and newly refinished master bathroom, 6 other large bedrooms, a large storage/supply closet, and a very large main bathroom. The main bathroom gives you 3 sinks, 2 shower/tub combos and 2 water closets - helping to get everyone ready in a hurry on a busy morning! Wide hallways and tons of closets / storage are abundant in this home. Lots of beautiful features including solid birch doors throughout the home, big windows, and a backyard wood deck. A full basement features high ceilings, 2 full sized washers and dryers, and there is a door which exits to stairs leading to the backyard. There is a french drain and two sump pumps in the basement, offering you peace of mind. A very short ride to the Cherry Hill Mall, less than a mile from the Garden State Marketplace and Pavilions and Haddonfield Rd. A short ride to many major highways, bridges to Philadelphia and about an hour to the Jersey Shore! You can't go wrong with this home!
Location
State NJ
County Camden
Area Cherry Hill Twp (20409)
Zoning RESIDENTIAL
Rooms
Other Rooms Living Room, Dining Room, Primary Bedroom, Bedroom 2, Bedroom 3, Bedroom 4, Bedroom 5, Kitchen, Family Room, Den, Foyer, Mud Room, Office, Bedroom 6, Bathroom 1, Bonus Room, Primary Bathroom
Basement Unfinished, Walkout Stairs
Interior
Interior Features Attic, Cedar Closet(s), Kitchen - Eat-In, Primary Bath(s), Pantry
Heating Forced Air
Cooling Central A/C
Equipment Built-In Microwave, Built-In Range, Dishwasher, Oven - Double, Refrigerator, Water Heater
Furnishings No
Window Features Bay/Bow
Appliance Built-In Microwave, Built-In Range, Dishwasher, Oven - Double, Refrigerator, Water Heater
Heat Source Natural Gas
Laundry Basement
Exterior
Waterfront N
Water Access N
Accessibility None
Garage N
Building
Story 2
Sewer Public Sewer
Water Public
Architectural Style Colonial
Level or Stories 2
Additional Building Above Grade, Below Grade
New Construction N
Schools
Elementary Schools Clara Barton E.S.
Middle Schools John A. Carusi M.S.
High Schools Cherry Hill High - West
School District Cherry Hill Township Public Schools
Others
Senior Community No
Tax ID 09-00351 01-00012
Ownership Fee Simple
SqFt Source Assessor
Acceptable Financing Cash, Conventional, FHA, FMHA, FNMA, VA
Listing Terms Cash, Conventional, FHA, FMHA, FNMA, VA
Financing Cash,Conventional,FHA,FMHA,FNMA,VA
Special Listing Condition Standard
Read Less Info
Want to know what your home might be worth? Contact us for a FREE valuation!

Our team is ready to help you sell your home for the highest possible price ASAP

Bought with Saiyed Ahmedali • Lamon Associates-Cinnaminson

"My job is to find and attract mastery-based agents to the office, protect the culture, and make sure everyone is happy! "







