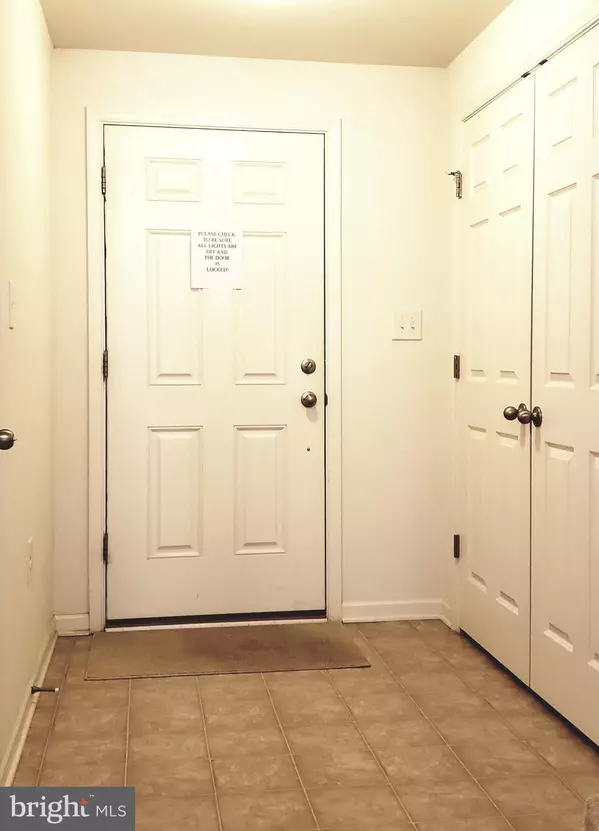$155,000
$154,900
0.1%For more information regarding the value of a property, please contact us for a free consultation.
3 Beds
3 Baths
1,806 SqFt
SOLD DATE : 01/07/2020
Key Details
Sold Price $155,000
Property Type Townhouse
Sub Type Interior Row/Townhouse
Listing Status Sold
Purchase Type For Sale
Square Footage 1,806 sqft
Price per Sqft $85
Subdivision Stonebrook Village
MLS Listing ID WVBE172514
Sold Date 01/07/20
Style Side-by-Side
Bedrooms 3
Full Baths 2
Half Baths 1
HOA Fees $12/ann
HOA Y/N Y
Abv Grd Liv Area 1,575
Originating Board BRIGHT
Year Built 2012
Annual Tax Amount $919
Tax Year 2019
Lot Size 2,178 Sqft
Acres 0.05
Property Description
PLEASE ALSO CHECK THE ADDITIONAL VIRTUAL TOUR FOR 360 INTERIOR VIEWS WHICH BEGINS IN THE ENTRANCE FOYER. ROTATE VIEW TILL TARGET CHOICES TO CLICK ON ARE SEEN. CARPETS HAVE BEEN RECENTLY CLEANED. There is an existing room for a future half bath with existing stub outs in place off the finished rear room on the first level. This unit currently faces a buffer area in the rear. Owner has maintained the condition very well. Ready to move in!
Location
State WV
County Berkeley
Zoning 101
Rooms
Main Level Bedrooms 3
Interior
Heating Heat Pump(s)
Cooling Heat Pump(s)
Fireplace N
Heat Source Electric
Laundry Washer In Unit, Dryer In Unit, Main Floor
Exterior
Garage Inside Access, Garage - Front Entry
Garage Spaces 1.0
Waterfront N
Water Access N
Accessibility None
Attached Garage 1
Total Parking Spaces 1
Garage Y
Building
Story 3+
Sewer Public Sewer
Water Public
Architectural Style Side-by-Side
Level or Stories 3+
Additional Building Above Grade, Below Grade
New Construction N
Schools
School District Berkeley County Schools
Others
Senior Community No
Tax ID 0421H004500000000
Ownership Fee Simple
SqFt Source Estimated
Acceptable Financing Cash, Conventional, FHA, USDA
Listing Terms Cash, Conventional, FHA, USDA
Financing Cash,Conventional,FHA,USDA
Special Listing Condition Standard
Read Less Info
Want to know what your home might be worth? Contact us for a FREE valuation!

Our team is ready to help you sell your home for the highest possible price ASAP

Bought with John J Stamat • Randall Ashelman & Associates, Inc.

"My job is to find and attract mastery-based agents to the office, protect the culture, and make sure everyone is happy! "







