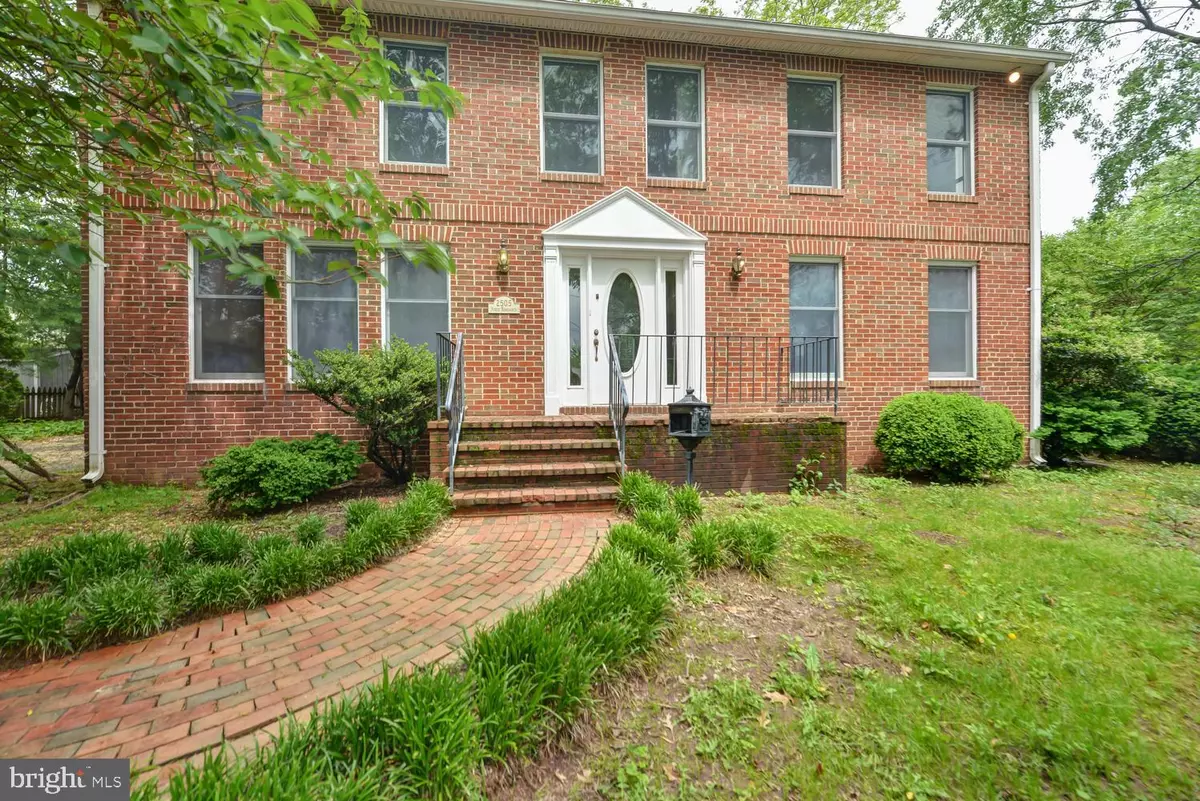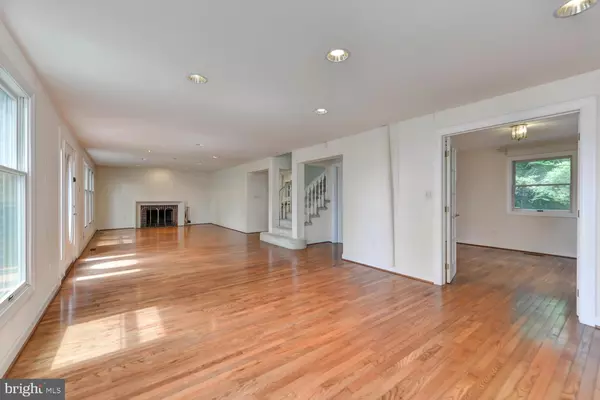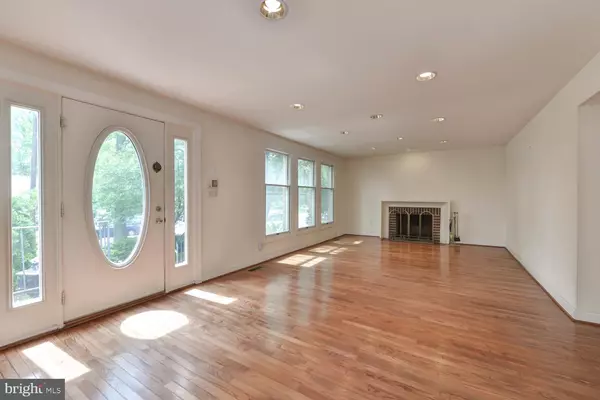$900,000
$899,000
0.1%For more information regarding the value of a property, please contact us for a free consultation.
3 Beds
3 Baths
2,196 SqFt
SOLD DATE : 06/23/2020
Key Details
Sold Price $900,000
Property Type Single Family Home
Sub Type Detached
Listing Status Sold
Purchase Type For Sale
Square Footage 2,196 sqft
Price per Sqft $409
Subdivision None Available
MLS Listing ID VAAR162850
Sold Date 06/23/20
Style Colonial
Bedrooms 3
Full Baths 3
HOA Y/N N
Abv Grd Liv Area 2,196
Originating Board BRIGHT
Year Built 1956
Annual Tax Amount $9,386
Tax Year 2020
Lot Size 8,226 Sqft
Acres 0.19
Property Description
Don't let this diamond in the rough get away! Spacious Colonial in desired school pyramid on a culdesac where you can walk to shopping, restaurants, Chestnut Hills and Greenbrier Parks, Metro and more! Home is being offered AS-IS but has a new roof, refrigerator, stove, water heater, AC unit for upper level and waterproofed basement! Updating needed within, so bring your creativity to make this large lot your personal oasis, inside and out! Spacious master suite with huge walk-in closet and ensuite bath. Upper level includes 2 additional bedrooms and full bath. Main level features and office/den and large main room with fireplace, hardwood flooring, and a spacious kitchen.
Location
State VA
County Arlington
Zoning R-6
Direction West
Rooms
Basement Other, Rough Bath Plumb, Unfinished, Walkout Stairs, Sump Pump, Rear Entrance, Interior Access, Drainage System
Interior
Interior Features Attic, Built-Ins, Carpet, Combination Dining/Living, Dining Area, Primary Bath(s), Recessed Lighting, Walk-in Closet(s), Wood Floors
Hot Water Natural Gas
Cooling Central A/C
Fireplaces Number 1
Fireplaces Type Wood
Equipment Built-In Microwave, Dishwasher, Disposal, Dryer, Oven/Range - Gas, Range Hood, Refrigerator, Washer
Fireplace Y
Appliance Built-In Microwave, Dishwasher, Disposal, Dryer, Oven/Range - Gas, Range Hood, Refrigerator, Washer
Heat Source Natural Gas
Laundry Basement
Exterior
Utilities Available Fiber Optics Available
Waterfront N
Water Access N
Accessibility None
Garage N
Building
Lot Description Cul-de-sac, Irregular
Story 3
Sewer Public Sewer
Water Public
Architectural Style Colonial
Level or Stories 3
Additional Building Above Grade, Below Grade
New Construction N
Schools
Elementary Schools Nottingham
Middle Schools Williamsburg
High Schools Yorktown
School District Arlington County Public Schools
Others
Senior Community No
Tax ID 02-074-032
Ownership Fee Simple
SqFt Source Assessor
Special Listing Condition Standard
Read Less Info
Want to know what your home might be worth? Contact us for a FREE valuation!

Our team is ready to help you sell your home for the highest possible price ASAP

Bought with Daniel MacDonald • TTR Sotheby's International Realty

"My job is to find and attract mastery-based agents to the office, protect the culture, and make sure everyone is happy! "







