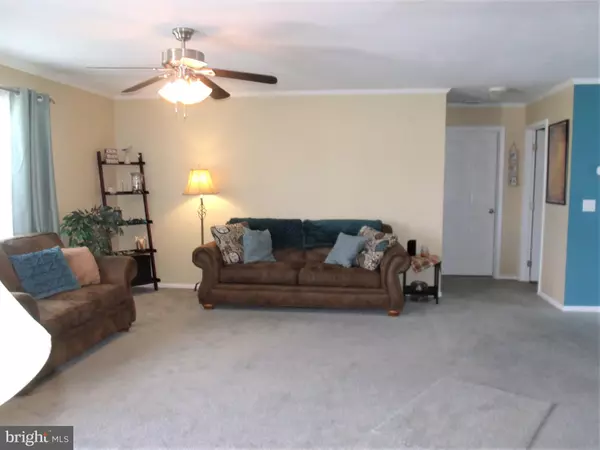$253,900
$253,900
For more information regarding the value of a property, please contact us for a free consultation.
3 Beds
2 Baths
1,456 SqFt
SOLD DATE : 02/11/2020
Key Details
Sold Price $253,900
Property Type Single Family Home
Sub Type Detached
Listing Status Sold
Purchase Type For Sale
Square Footage 1,456 sqft
Price per Sqft $174
Subdivision John Burton Manor
MLS Listing ID 1009919986
Sold Date 02/11/20
Style Ranch/Rambler,Modular/Pre-Fabricated
Bedrooms 3
Full Baths 2
HOA Y/N N
Abv Grd Liv Area 1,456
Originating Board BRIGHT
Year Built 2014
Annual Tax Amount $675
Tax Year 2018
Lot Size 0.505 Acres
Acres 0.51
Lot Dimensions 110 x 200
Property Description
(JUST REDUCED !!! ) SHOWS LIKE NEW!! ATTRACTIVE 3 BED ROOM, 2 BATH HOME WITH 2 CAR GARAGE ON 1/2 AC. LOT HAS OPEN / SPLIT FLOOR PLAN AND IS WAITING FOR NEW OWNERS TO CALL HOME. LARGE LIVING ROOM WITH WOOD BURNING FIRE PLACE , GORMET KITCHEN, GREAT MUD ROOM OFF OF LARGE 2 CAR GARAGE, NEW SAMSUNG FRONT LOAD WASHER AND DRYER WITH PEDASTOOL DRAWERS. THIS MODULAR HOME FEATURES A POURED FLOOR AND BLOCK FOUNDATION, CUSTOM VINYL SIDING, BLACK TOP DRIVEWAY, UPGRADED INTERIOR FEATURES AND MUCH MORE. LOCATED WITH IN 15 MINS TO AREA BEACHES AND OUTLET SHOPPING, NO LOT RENT & NO HOA FEES. A MUST SEE!!
Location
State DE
County Sussex
Area Indian River Hundred (31008)
Zoning E
Rooms
Other Rooms Living Room, Dining Room, Kitchen, Laundry
Main Level Bedrooms 3
Interior
Interior Features Attic, Carpet, Ceiling Fan(s), Crown Moldings, Dining Area, Floor Plan - Open, Kitchen - Gourmet, Primary Bath(s), Recessed Lighting, Walk-in Closet(s), Window Treatments, Other
Hot Water Electric
Heating Heat Pump(s)
Cooling Central A/C
Flooring Carpet, Vinyl
Fireplaces Number 1
Fireplaces Type Stone, Wood
Equipment Built-In Microwave, Built-In Range, Cooktop, Dishwasher, Dryer - Electric, Dryer - Front Loading, Refrigerator, Washer - Front Loading, Water Heater, Icemaker
Furnishings No
Fireplace Y
Window Features Low-E,Screens,Vinyl Clad
Appliance Built-In Microwave, Built-In Range, Cooktop, Dishwasher, Dryer - Electric, Dryer - Front Loading, Refrigerator, Washer - Front Loading, Water Heater, Icemaker
Heat Source Electric
Laundry Has Laundry
Exterior
Exterior Feature Patio(s)
Garage Garage - Front Entry, Garage Door Opener, Oversized
Garage Spaces 6.0
Utilities Available Cable TV Available, Fiber Optics Available, Phone Available
Waterfront N
Water Access N
Roof Type Architectural Shingle
Accessibility 36\"+ wide Halls, Accessible Switches/Outlets, Doors - Swing In, No Stairs
Porch Patio(s)
Attached Garage 2
Total Parking Spaces 6
Garage Y
Building
Lot Description Cleared, Front Yard, Landscaping, Open, Rear Yard, SideYard(s)
Story 1
Foundation Block
Sewer Low Pressure Pipe (LPP)
Water Public
Architectural Style Ranch/Rambler, Modular/Pre-Fabricated
Level or Stories 1
Additional Building Above Grade, Below Grade
Structure Type Dry Wall
New Construction N
Schools
Elementary Schools Long Neck
Middle Schools Millsboro
High Schools Sussex Central
School District Indian River
Others
Senior Community No
Tax ID 234-29.00-852.00
Ownership Fee Simple
SqFt Source Estimated
Security Features Main Entrance Lock
Acceptable Financing Cash, Conventional
Horse Property N
Listing Terms Cash, Conventional
Financing Cash,Conventional
Special Listing Condition Standard
Read Less Info
Want to know what your home might be worth? Contact us for a FREE valuation!

Our team is ready to help you sell your home for the highest possible price ASAP

Bought with Brooks Morris • RE/MAX Advantage Realty

"My job is to find and attract mastery-based agents to the office, protect the culture, and make sure everyone is happy! "







