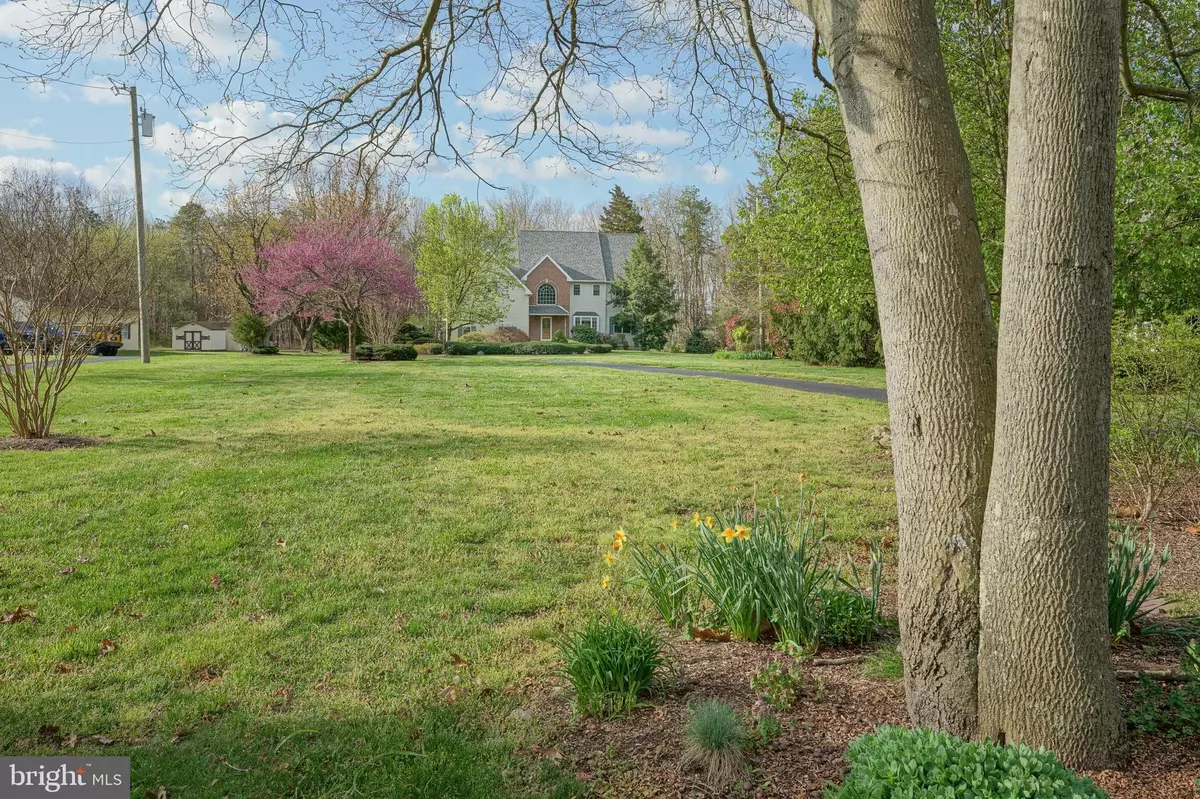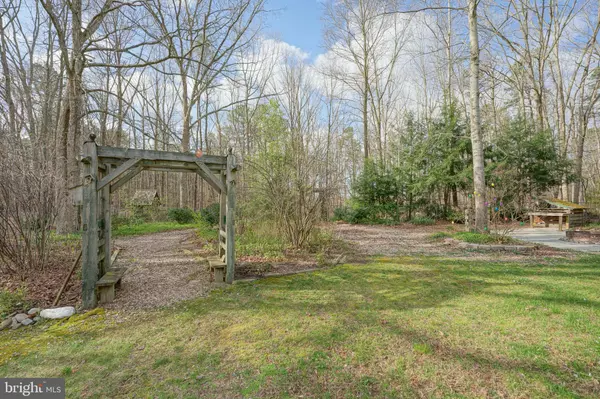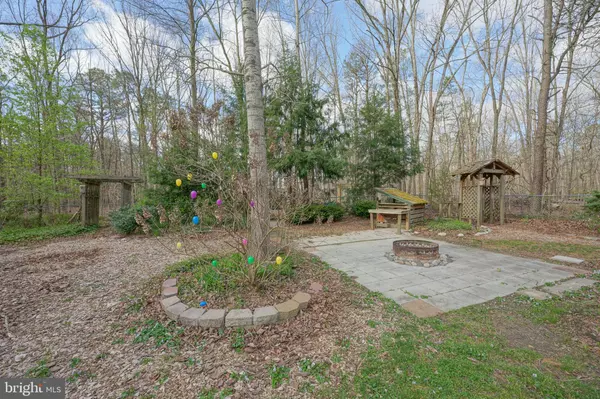$285,000
$275,000
3.6%For more information regarding the value of a property, please contact us for a free consultation.
3 Beds
3 Baths
2,807 SqFt
SOLD DATE : 07/07/2020
Key Details
Sold Price $285,000
Property Type Single Family Home
Sub Type Detached
Listing Status Sold
Purchase Type For Sale
Square Footage 2,807 sqft
Price per Sqft $101
Subdivision Victory Lakes
MLS Listing ID NJGL256314
Sold Date 07/07/20
Style Contemporary,Colonial
Bedrooms 3
Full Baths 2
Half Baths 1
HOA Y/N N
Abv Grd Liv Area 2,807
Originating Board BRIGHT
Year Built 1997
Annual Tax Amount $11,640
Tax Year 2019
Lot Size 1.240 Acres
Acres 1.24
Lot Dimensions 0.00 x 0.00
Property Description
UPDATE:4.23.2020 PROPERTY ASSESSMENT TAX has been re-evaluated by Monroe Twp and will be REDUCED effective May 5, 2020. NEW TAX ASSESSMENT will be based on $271,100 property & lot NOT $322,000. Current Tax Rate x current Assessment will Reduce Property Taxes from $11,600 to $9800. Welcome Home to this lovely 2807 sq ft, 3BR (+Bonus Room) 2.5BA Custom Built Contemporary Colonial on 1.24 acres in the Victory Lakes community. The house sits back off the street with a driveway leading to a 2 car garage and an additional paved parking area for plenty of guests. A large portion of the backyard is completely fenced with 3 exterior gates. There are designated side garden areas ready for Spring plantings and a Fire pit set up in the back of the yard for outdoor entertaining. The front yard is landscaped with a wide, curving front walkway lined with low shrubbery leading to the front door porch landing. As you step into the house, you enter the 2 Story, light filled Foyer which flows beautifully into the Dining Room and Kitchen. A half Bathroom is conveniently located along the hallway toward the back of the house. The Dining Room is well proportioned and has French Doors leading to a Bonus Room which could be used as an Office, Den or Playroom. A large Family Room is located behind the Dining Room and features a welcoming natural gas Fireplace with a stone surround. There is a large space between the Living Room and Kitchen that the Seller's have used for a casual Dining area / Breakfast Room. Along the back side of this space are French Doors which lead to an enclosed 27ft x 13ft three season porch with backyard access. The Kitchen is located beyond the Casual Dining Area and features hardwood cabinets, an island, and a sizable Pantry. The Kitchen appliance package includes Stove/Oven - 2 years old, Built In Microwave - 2 years old, Refrigerator/Freezer - 3 years old, Dishwasher - 3 years old, Garbage Disposal and Trash Compactor. The 2 car Garage and full, unfinished Basement are accessible through the Kitchen.A staircase in the Foyer leads to the 2nd level of this large home. The Master Ensuite Retreat features a generously sized Bedroom and an oversized Bathroom complete with a Shower and Garden Tub. A Full sized 3 year old Washer/Dryer combination are located in an 8ft x 5ft connected Laundry Area. There is also an attached 12ft x 11ft Walk In Closet/Dressing Room with extra deep Closets which could double as a Nursery or 2nd Office space. There are 3 additional, amply sized Bedrooms connected by a Hallway with a dedicated full Bathroom and Shower/Tub combination. The Attic is accessible at the end of the hallway and features a high ceiling and amazing storage potential running the full length of the home.This spacious home has additional quality features to include Anderson vinyl windows, a 30 year roof - 2 years old - and a customizable Floor Plan with many options for a new Homeowner. The Outdoor Swingset, Shed and Underground Landscape Sprinkler system are being conveyed As Is. Make sure to put this Property on your List to see!
Location
State NJ
County Gloucester
Area Monroe Twp (20811)
Zoning RESIDENTIAL
Rooms
Other Rooms Living Room, Dining Room, Primary Bedroom, Bedroom 2, Kitchen, Breakfast Room, Bedroom 1, Laundry, Bonus Room, Primary Bathroom, Screened Porch
Basement Full, Unfinished
Interior
Interior Features Attic, Breakfast Area, Carpet, Ceiling Fan(s), Formal/Separate Dining Room, Kitchen - Island, Primary Bath(s), Pantry, Soaking Tub, Sprinkler System, Tub Shower, Walk-in Closet(s), Water Treat System
Hot Water Natural Gas
Heating Forced Air
Cooling Ceiling Fan(s), Central A/C
Flooring Carpet, Vinyl, Tile/Brick
Fireplaces Number 1
Fireplaces Type Gas/Propane, Stone
Equipment Built-In Microwave, Built-In Range, Compactor, Dishwasher, Disposal, Dryer - Gas, Exhaust Fan, Refrigerator, Trash Compactor, Washer, Water Conditioner - Owned, Water Heater
Furnishings No
Fireplace Y
Window Features Double Hung,Screens,Vinyl Clad
Appliance Built-In Microwave, Built-In Range, Compactor, Dishwasher, Disposal, Dryer - Gas, Exhaust Fan, Refrigerator, Trash Compactor, Washer, Water Conditioner - Owned, Water Heater
Heat Source Natural Gas
Laundry Upper Floor
Exterior
Garage Garage - Side Entry, Garage Door Opener, Inside Access
Garage Spaces 2.0
Fence Chain Link
Waterfront N
Water Access N
Roof Type Architectural Shingle
Accessibility None
Attached Garage 2
Total Parking Spaces 2
Garage Y
Building
Lot Description Backs to Trees, Front Yard, Level, Landscaping, Partly Wooded, Rear Yard, SideYard(s), Rural
Story 2
Foundation Block
Sewer Public Sewer
Water Private, Conditioner
Architectural Style Contemporary, Colonial
Level or Stories 2
Additional Building Above Grade, Below Grade
Structure Type 9'+ Ceilings,2 Story Ceilings,High,Dry Wall
New Construction N
Schools
High Schools Williamstown
School District Monroe Township Public Schools
Others
Pets Allowed Y
Senior Community No
Tax ID 11-09101-00004 02
Ownership Fee Simple
SqFt Source Assessor
Acceptable Financing FHA, Conventional, Cash, USDA, VA
Listing Terms FHA, Conventional, Cash, USDA, VA
Financing FHA,Conventional,Cash,USDA,VA
Special Listing Condition Standard
Pets Description No Pet Restrictions
Read Less Info
Want to know what your home might be worth? Contact us for a FREE valuation!

Our team is ready to help you sell your home for the highest possible price ASAP

Bought with Angus K Lamb • Weichert Realtors-Turnersville

"My job is to find and attract mastery-based agents to the office, protect the culture, and make sure everyone is happy! "







