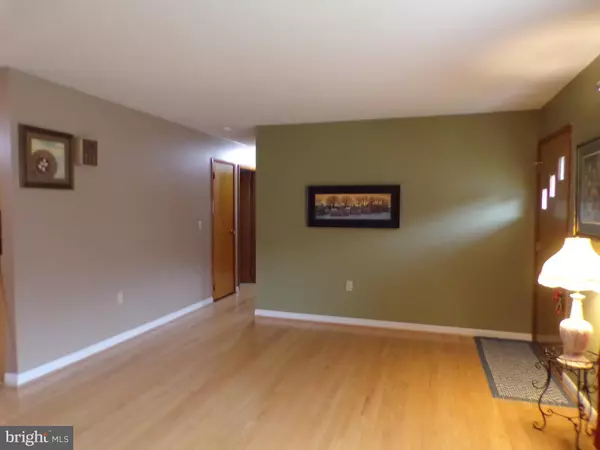$146,000
$139,900
4.4%For more information regarding the value of a property, please contact us for a free consultation.
3 Beds
2 Baths
2,007 SqFt
SOLD DATE : 01/24/2020
Key Details
Sold Price $146,000
Property Type Single Family Home
Sub Type Detached
Listing Status Sold
Purchase Type For Sale
Square Footage 2,007 sqft
Price per Sqft $72
Subdivision Old Orchard
MLS Listing ID WVMI110768
Sold Date 01/24/20
Style Raised Ranch/Rambler
Bedrooms 3
Full Baths 2
HOA Y/N N
Abv Grd Liv Area 1,107
Originating Board BRIGHT
Year Built 1961
Annual Tax Amount $890
Tax Year 2019
Lot Size 0.350 Acres
Acres 0.35
Property Description
This is a very well kept brick rancher with 3 bedrooms and 2 baths in nice neighborhood. The hardwood floors on the mail level have been refinished-WOW! The gas fireplace is in a location that it can be enjoyed from the living room, dining area, and kitchen. The chimney has been relined/rebuilt. The kitchen has an island that can be moved against the wall or in the center of the kitchen area. The basement has a spacious family room and bonus room; both with built in shelves, closets, and new carpet. Also in the basement is a utility room with new laminate flooring and an outside entrance. Outside the breezeway is large enough for one car and there is also a detached, one car garage with floored attic storage accessible via pull down stairs. The covered porch on the back side of the home is a perfect place to sit, relax, and enjoy the wildlife wondering past.
Location
State WV
County Mineral
Rooms
Other Rooms Living Room, Bedroom 2, Bedroom 3, Kitchen, Family Room, Bedroom 1, Office, Utility Room
Basement Full, Connecting Stairway, Drain, Fully Finished, Heated, Improved, Outside Entrance, Side Entrance
Main Level Bedrooms 3
Interior
Interior Features Built-Ins, Carpet, Ceiling Fan(s), Combination Dining/Living, Combination Kitchen/Dining, Dining Area, Entry Level Bedroom, Kitchen - Island, Stall Shower, Window Treatments, Wood Floors
Hot Water Electric
Heating Forced Air
Cooling Central A/C
Flooring Hardwood, Carpet, Laminated, Vinyl
Fireplaces Number 1
Fireplaces Type Mantel(s), Gas/Propane
Equipment Water Heater, Washer/Dryer Hookups Only, Oven/Range - Electric, Refrigerator, Microwave
Furnishings No
Fireplace Y
Appliance Water Heater, Washer/Dryer Hookups Only, Oven/Range - Electric, Refrigerator, Microwave
Heat Source Natural Gas
Laundry Basement
Exterior
Exterior Feature Breezeway, Porch(es)
Garage Garage - Front Entry
Garage Spaces 3.0
Utilities Available Cable TV Available, DSL Available, Electric Available, Fiber Optics Available, Natural Gas Available, Phone Available, Water Available
Waterfront N
Water Access N
View City, Mountain, Panoramic, Street, Trees/Woods
Roof Type Shingle
Accessibility None
Porch Breezeway, Porch(es)
Total Parking Spaces 3
Garage Y
Building
Story 1
Foundation Block
Sewer Public Sewer
Water Public
Architectural Style Raised Ranch/Rambler
Level or Stories 1
Additional Building Above Grade, Below Grade
Structure Type Dry Wall,Paneled Walls
New Construction N
Schools
Elementary Schools Keyser
Middle Schools Keyser
High Schools Keyser
School District Mineral County Schools
Others
Senior Community No
Tax ID 073A000400000000 & 073A00100020000
Ownership Fee Simple
SqFt Source Assessor
Security Features Smoke Detector
Acceptable Financing Cash, Conventional, FHA, Private, USDA, VA, Other
Horse Property N
Listing Terms Cash, Conventional, FHA, Private, USDA, VA, Other
Financing Cash,Conventional,FHA,Private,USDA,VA,Other
Special Listing Condition Standard
Read Less Info
Want to know what your home might be worth? Contact us for a FREE valuation!

Our team is ready to help you sell your home for the highest possible price ASAP

Bought with Robert L DelSignore • Coldwell Banker Home Town Realty

"My job is to find and attract mastery-based agents to the office, protect the culture, and make sure everyone is happy! "







