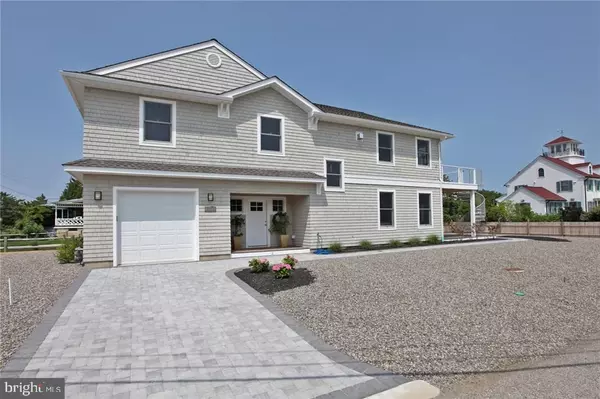$1,100,000
$1,195,000
7.9%For more information regarding the value of a property, please contact us for a free consultation.
4 Beds
4 Baths
2,204 SqFt
SOLD DATE : 01/14/2020
Key Details
Sold Price $1,100,000
Property Type Single Family Home
Sub Type Detached
Listing Status Sold
Purchase Type For Sale
Square Footage 2,204 sqft
Price per Sqft $499
Subdivision Barnegat Light
MLS Listing ID NJOC142028
Sold Date 01/14/20
Style Reverse
Bedrooms 4
Full Baths 3
Half Baths 1
HOA Y/N N
Abv Grd Liv Area 2,204
Originating Board JSMLS
Year Built 2018
Annual Tax Amount $1
Tax Year 2018
Lot Size 6,250 Sqft
Acres 0.14
Lot Dimensions 50x125
Property Description
NEW COASTAL COTTAGE! Located in Upper Barnegat Light?s historic district is surrounded by notable properties such as the former Coast Guard Station, Haddock House, St Peter?s Church, Signal House, and the Museum. Custom crafted by accomplished builder, Frank Solon, with timeless design by architect Douglas Barber. Open, light filled, corner location on the oceanside overlooking the historic former coast guard station with four bedrooms; three full baths; spacious great room with fireplace; large family/cabana room with butler's pantry/laundry room; beautiful kitchen with Jenn-Air and Miele appliances, center island/breakfast bar, and quartz countertops; walk in pantry; hardwood floors throughout upper level; 9' ceilings lower level, 10' ceilings upper level; cable railings; cedar shake siding; ipe patio; covered an open porches; garage with direct entry; outdoor shower with dressing area; neatly landscaped with brick drive and walks; and plenty of room for a sunny side pool!,In town location provides walking access to shops, dining, lighthouse, and inlet. Enjoy the walk through the magnificent dunes to the beach or hop on the tram which loops approximately every 15 minutes taking you back and forth to the life guarded beach at 9th Street. An absolute feel good home in a beautiful environment!
Location
State NJ
County Ocean
Area Barnegat Light Boro (21502)
Zoning RES
Rooms
Main Level Bedrooms 3
Interior
Interior Features Attic, Entry Level Bedroom, Breakfast Area, Ceiling Fan(s), Kitchen - Island, Floor Plan - Open, Pantry, Recessed Lighting, Wet/Dry Bar, Primary Bath(s)
Hot Water Tankless
Heating Forced Air
Cooling Central A/C
Flooring Marble, Other, Tile/Brick, Wood
Fireplaces Number 1
Fireplaces Type Gas/Propane
Equipment Central Vacuum, Dishwasher, Disposal, Dryer, Oven/Range - Gas, Built-In Microwave, Refrigerator, Stove, Washer, Water Heater - Tankless
Furnishings No
Fireplace Y
Window Features Skylights,Double Hung,Insulated
Appliance Central Vacuum, Dishwasher, Disposal, Dryer, Oven/Range - Gas, Built-In Microwave, Refrigerator, Stove, Washer, Water Heater - Tankless
Heat Source Natural Gas
Exterior
Exterior Feature Deck(s), Patio(s), Porch(es)
Garage Garage Door Opener, Oversized
Garage Spaces 1.0
Waterfront N
Water Access N
View Park/Greenbelt
Roof Type Shingle
Accessibility None
Porch Deck(s), Patio(s), Porch(es)
Attached Garage 1
Total Parking Spaces 1
Garage Y
Building
Lot Description Corner
Story 2
Foundation Crawl Space
Sewer Public Sewer
Water Public
Architectural Style Reverse
Level or Stories 2
Additional Building Above Grade
New Construction Y
Schools
School District Southern Regional Schools
Others
Senior Community No
Tax ID 02-00011-0000-00005
Ownership Fee Simple
SqFt Source Assessor
Special Listing Condition Standard
Read Less Info
Want to know what your home might be worth? Contact us for a FREE valuation!

Our team is ready to help you sell your home for the highest possible price ASAP

Bought with Gail P. Cook • HCH Real Estate

"My job is to find and attract mastery-based agents to the office, protect the culture, and make sure everyone is happy! "







