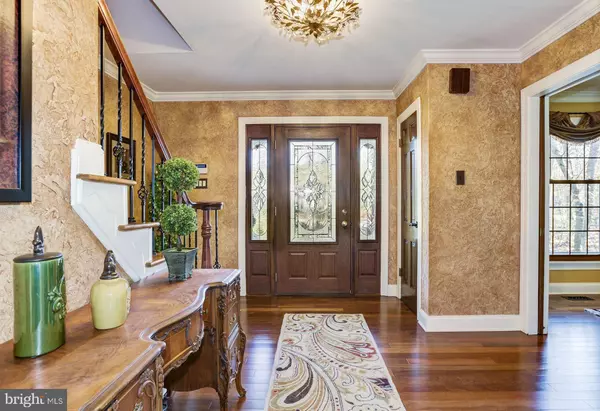$515,000
$519,900
0.9%For more information regarding the value of a property, please contact us for a free consultation.
4 Beds
3 Baths
3,025 SqFt
SOLD DATE : 02/28/2020
Key Details
Sold Price $515,000
Property Type Single Family Home
Sub Type Detached
Listing Status Sold
Purchase Type For Sale
Square Footage 3,025 sqft
Price per Sqft $170
Subdivision Headwater Village
MLS Listing ID NJBL362714
Sold Date 02/28/20
Style Colonial
Bedrooms 4
Full Baths 2
Half Baths 1
HOA Y/N N
Abv Grd Liv Area 3,025
Originating Board BRIGHT
Year Built 1981
Annual Tax Amount $13,199
Tax Year 2019
Lot Size 1.100 Acres
Acres 1.1
Lot Dimensions 0.00 x 0.00
Property Description
Welcome to Headwater Village! The interior of 6 Taisley Court is gorgeous and will not disappoint! This wonderful home has been fully renovated with attention to details in design and functionality. Warm-toned hardwood flooring throughout the first floor's living spaces provide seamless continuity. A timeless kitchen design; equipped with all the options a gourmet cook, baker or entertainer requires. Open sightlines across the back half of the home make entertaining very easy & enjoyable. The large family room with pretty coffered ceiling and stone fireplace features a wall of windows overlooking a private & wooded backyard. French doors lead into a Sunroom just off the FR - it's easily a room for you to customize. Enjoy special occasions in the formal dining room with wainscoted walls, crown molding, tray ceiling w/accent lighting and a French door to a blue stone patio at the side yard. A formal living room with a unique ornamental fireplace, handsome powder room and generous laundry room complete the main level. Upstairs you'll find the Master suite w/ hardwood flooring, 2 walk-in closets & full bath. The master bath has been renovated using natural travertine tiles, a handsome custom double vanity; a large walk-in shower and separate water closet. There are three additional bedrooms and an additional full bath completing the 2nd floor. Looking for more space? The basement is beautifully finished and offering something for everyone! From cozy couch lounging, game playing or SuperBowl hosting - the gas fireplace, custom built bar and wine cellar leave nothing to want for! There is also a large room left unfinished for all your storage needs and stairs/access leading to the backyard. Lastly- enjoy your outdoor space where you will find multiple areas for seating. The back yard is private and provides plenty of lawn space for children and pets to run & play. This home has received high quality renovations throughout over the course of the last few years. Some mentionables: tankless HWH, new water conditioning system, newer HVAC, newer garage door, new Bilco doors, newer front door & vinyl siding, replacement windows, Plantation shutters, security system, sound system, irrigation system. Just unpack your bags, there's nothing left to do, but enjoy this home! Too many points to mention, so schedule your visit to view this spectacular property!
Location
State NJ
County Burlington
Area Medford Twp (20320)
Zoning RESIDENTIAL
Rooms
Other Rooms Living Room, Dining Room, Primary Bedroom, Bedroom 2, Bedroom 3, Bedroom 4, Kitchen, Family Room, Sun/Florida Room, Laundry
Basement Full, Heated, Interior Access, Outside Entrance, Walkout Stairs, Windows, Sump Pump, Partially Finished
Interior
Heating Forced Air
Cooling Central A/C, Attic Fan, Ceiling Fan(s)
Flooring Hardwood, Stone, Carpet, Vinyl
Fireplaces Number 2
Fireplaces Type Stone, Mantel(s)
Equipment Built-In Microwave, Built-In Range, Cooktop, Cooktop - Down Draft, Dishwasher, Dryer, Refrigerator, Washer, Stainless Steel Appliances, Water Conditioner - Owned
Fireplace Y
Window Features Replacement,Screens,Skylights,Sliding,Insulated
Appliance Built-In Microwave, Built-In Range, Cooktop, Cooktop - Down Draft, Dishwasher, Dryer, Refrigerator, Washer, Stainless Steel Appliances, Water Conditioner - Owned
Heat Source Natural Gas
Laundry Main Floor
Exterior
Exterior Feature Deck(s), Patio(s)
Garage Garage - Side Entry, Built In, Inside Access
Garage Spaces 10.0
Waterfront N
Water Access N
View Trees/Woods
Roof Type Shingle,Pitched
Accessibility None
Porch Deck(s), Patio(s)
Attached Garage 2
Total Parking Spaces 10
Garage Y
Building
Lot Description Backs to Trees, Cul-de-sac, Landscaping, Partly Wooded, Front Yard, SideYard(s), Rear Yard, Private
Story 2
Sewer On Site Septic
Water Well
Architectural Style Colonial
Level or Stories 2
Additional Building Above Grade, Below Grade
New Construction N
Schools
Middle Schools Medford Township Memorial
High Schools Shawnee
School District Medford Township Public Schools
Others
Pets Allowed Y
Senior Community No
Tax ID 20-05105-00096
Ownership Fee Simple
SqFt Source Assessor
Security Features Security System
Acceptable Financing Conventional, Cash, FHA, VA
Horse Property N
Listing Terms Conventional, Cash, FHA, VA
Financing Conventional,Cash,FHA,VA
Special Listing Condition Standard
Pets Description No Pet Restrictions
Read Less Info
Want to know what your home might be worth? Contact us for a FREE valuation!

Our team is ready to help you sell your home for the highest possible price ASAP

Bought with Rosemarie Gibson • Century 21 Alliance-Moorestown

"My job is to find and attract mastery-based agents to the office, protect the culture, and make sure everyone is happy! "







