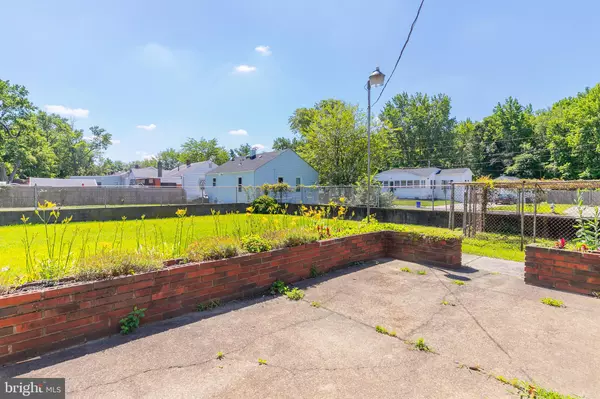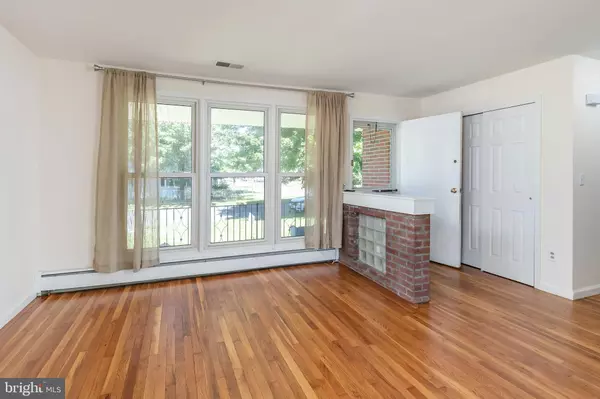$170,000
$175,000
2.9%For more information regarding the value of a property, please contact us for a free consultation.
3 Beds
1 Bath
1,380 SqFt
SOLD DATE : 01/17/2020
Key Details
Sold Price $170,000
Property Type Single Family Home
Sub Type Detached
Listing Status Sold
Purchase Type For Sale
Square Footage 1,380 sqft
Price per Sqft $123
Subdivision West End
MLS Listing ID NJGL249916
Sold Date 01/17/20
Style Ranch/Rambler
Bedrooms 3
Full Baths 1
HOA Y/N N
Abv Grd Liv Area 1,380
Originating Board BRIGHT
Year Built 1960
Annual Tax Amount $6,588
Tax Year 208
Lot Size 0.379 Acres
Acres 0.38
Lot Dimensions 141.00 x 117.00
Property Description
Don't miss out on this newly listed 3 bedroom, 1 bath, brick rancher located on an oversized double corner lot. This home has been recently renovated with a brand new roof, brand new kitchen with brand new shaker style cabinetry, new Granite tops with under-mount sink, new stainless steel appliances, new tiled backsplash, newly refinished wood flooring, newly painted t/o, new blinds t/o, and newer 2 year old hot water heater. The two car driveway leads to the 1 car attached garage. Nicely covered front porch which is the perfect spot to relax with the morning cup of coffee. Step inside to the welcoming entry foyer with refinished hardwood flooring that flows throughout most of the home. This area is open to the combo living & dining rooms with the refinished hardwoods, replacement windows, and built-ins. This area opens to the brand new kitchen with all new shaker style cabinetry, tiled backsplash, Granite counters with under-mount sink, stainless steel appliances, and vinyl laminate wood look flooring. This area opens to the rear family room addition that features replacement windows, brand new vinyl laminate flooring and a brick wood burning fireplace. Perfect spot to snuggle up to on those cold Winter days. Down the hall you will find the 3 bedrooms with refinished hardwood flooring as well as the full bath that had renovations done in 2012. The full walkout basement features a walkout stair to the rear yard, French drain system w/battery backup, gas hot water boiler heating system, 2 year old hot water heater, and laundry room area. The rear fenced yard features a concrete patio area off of the rear of the house. Perfect spot to host the Summertime BBQ's. This home is conveniently located to shopping, restaurants, schools, home improvement centers, Rt 295 North and South to be in the City within 10 minutes, and Delaware within 20 minutes. Hurry before this well priced home is gone!
Location
State NJ
County Gloucester
Area Woodbury City (20822)
Zoning RES
Rooms
Other Rooms Living Room, Dining Room, Primary Bedroom, Bedroom 2, Bedroom 3, Kitchen, Family Room
Basement Drainage System, Full, Sump Pump, Walkout Stairs, Water Proofing System
Main Level Bedrooms 3
Interior
Interior Features Built-Ins, Combination Dining/Living, Tub Shower, Upgraded Countertops, Wood Floors
Hot Water Electric
Heating Baseboard - Hot Water
Cooling Central A/C
Flooring Hardwood, Vinyl, Ceramic Tile, Laminated
Fireplaces Number 1
Fireplaces Type Brick, Wood
Equipment Built-In Microwave, Dishwasher, Refrigerator, Oven/Range - Electric, Stainless Steel Appliances, Water Heater
Fireplace Y
Appliance Built-In Microwave, Dishwasher, Refrigerator, Oven/Range - Electric, Stainless Steel Appliances, Water Heater
Heat Source Natural Gas
Laundry Basement
Exterior
Garage Garage - Front Entry
Garage Spaces 3.0
Fence Chain Link
Utilities Available Above Ground, Cable TV
Waterfront N
Water Access N
View Garden/Lawn
Roof Type Pitched,Shingle
Street Surface Black Top
Accessibility None
Road Frontage Boro/Township
Attached Garage 1
Total Parking Spaces 3
Garage Y
Building
Lot Description Cleared, Corner, Front Yard, Level, Open, Rear Yard, SideYard(s)
Story 1
Sewer Public Sewer
Water Public
Architectural Style Ranch/Rambler
Level or Stories 1
Additional Building Above Grade, Below Grade
New Construction N
Schools
Elementary Schools Woodbury
Middle Schools Woodbury
High Schools Woodbury
School District Woodbury Public Schools
Others
Senior Community No
Tax ID 22-00015 01-00002
Ownership Fee Simple
SqFt Source Assessor
Acceptable Financing Cash, Conventional, FHA, VA
Listing Terms Cash, Conventional, FHA, VA
Financing Cash,Conventional,FHA,VA
Special Listing Condition Standard
Read Less Info
Want to know what your home might be worth? Contact us for a FREE valuation!

Our team is ready to help you sell your home for the highest possible price ASAP

Bought with Samuel E Goodwin IV • RealtyMark Properties

"My job is to find and attract mastery-based agents to the office, protect the culture, and make sure everyone is happy! "







