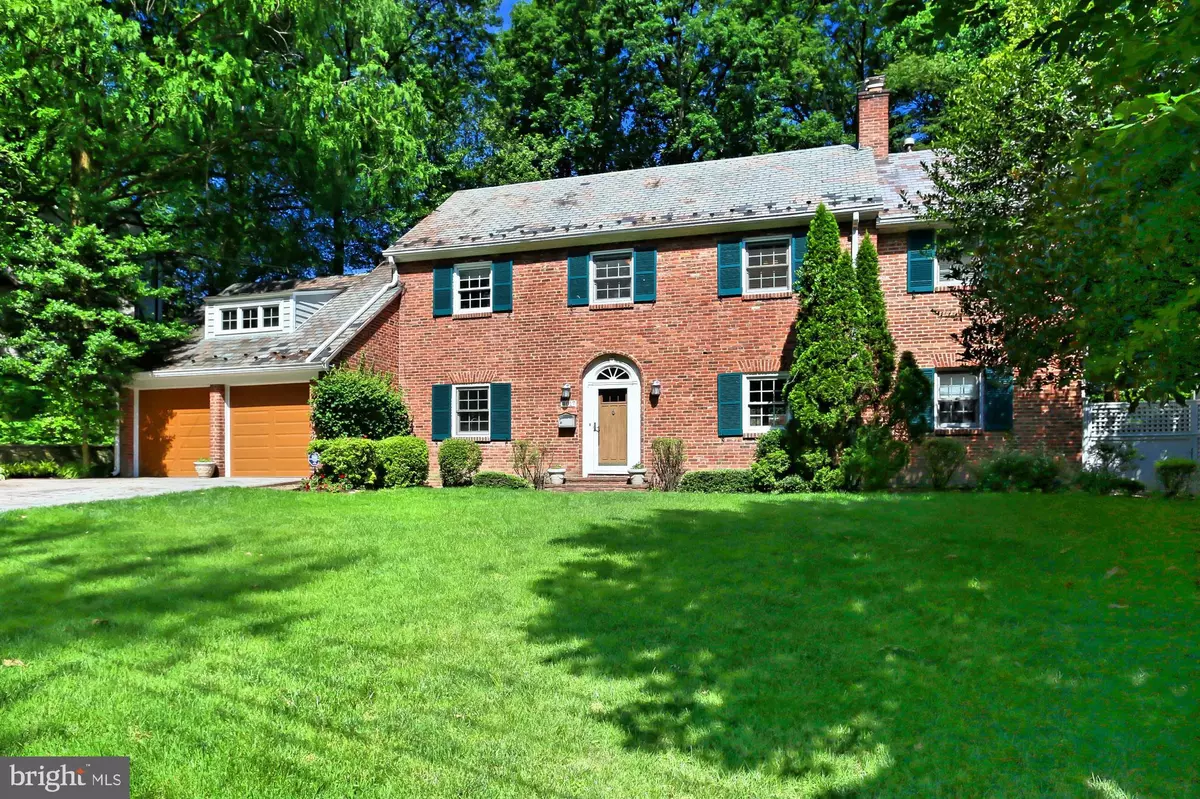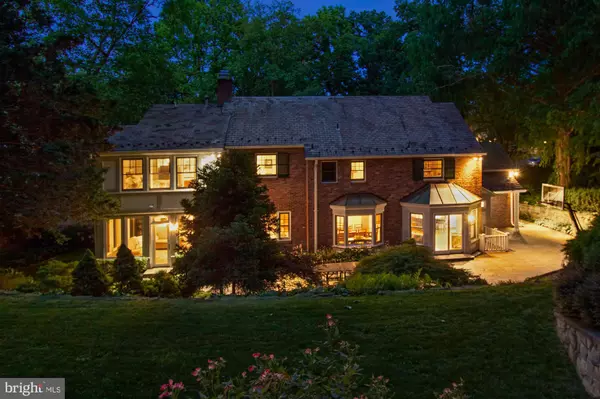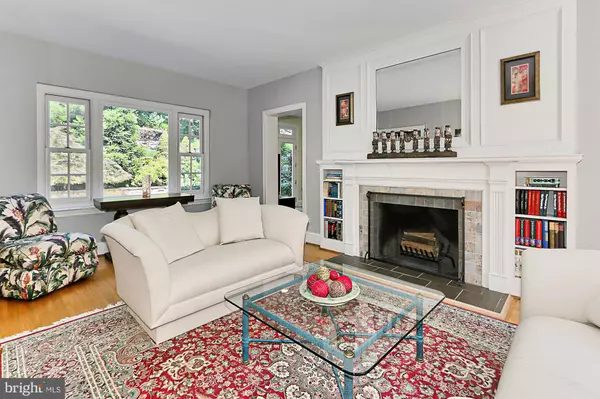$1,546,005
$1,599,000
3.3%For more information regarding the value of a property, please contact us for a free consultation.
6 Beds
3 Baths
4,247 SqFt
SOLD DATE : 02/06/2020
Key Details
Sold Price $1,546,005
Property Type Single Family Home
Sub Type Detached
Listing Status Sold
Purchase Type For Sale
Square Footage 4,247 sqft
Price per Sqft $364
Subdivision Lee Heights
MLS Listing ID VAAR155516
Sold Date 02/06/20
Style Colonial
Bedrooms 6
Full Baths 3
HOA Y/N N
Abv Grd Liv Area 3,362
Originating Board BRIGHT
Year Built 1940
Annual Tax Amount $14,397
Tax Year 2019
Lot Size 0.462 Acres
Acres 0.46
Property Description
Welcome to 4017 N. 23rd Street! This elegant and classic 1940's all-brick Colonial with a huge addition combines the allure of the era with all the conveniences of today. Located in sought-after Cherrydale/Lee Heights, this expanded 4,000 square-foot home features 6 bedrooms and 3 bathrooms on a rare 1/2-acre lot minutes from everything in Arlington and just two stoplights to D.C. Truly spectacular backyard with gorgeous, mature landscaping, three terraced levels, beautiful stone wall, huge flagstone patio. Large gourmet kitchen with cherry shaker cabs, granite counters, breakfast bar, seating area. Lovely sunroom with tile floor and elongated screened windows that open to allow appreciation of the melodies of the various neighborhood songbirds. All rooms on the main level, as well as the second floor master, feature a beautiful view of the backyard sanctuary. Fantastic master suite with sitting room, walk-in closet, two built-in closets, brand new carpet. There is potential for a third full bath on the second level - call for details! The home also features two wood-burning fireplaces - one on the main level and one in the lower level rec room. The rec room features brand new paint and flooring. Walk to Cherrydale and several area parks and a 5-min drive to Metro!
Location
State VA
County Arlington
Zoning R-6
Rooms
Other Rooms Living Room, Dining Room, Primary Bedroom, Sitting Room, Bedroom 2, Bedroom 3, Bedroom 4, Bedroom 5, Kitchen, Family Room, Other, Bedroom 6, Bathroom 1, Bathroom 2, Primary Bathroom
Basement Outside Entrance, Interior Access, Partially Finished
Interior
Hot Water Electric
Heating Forced Air
Cooling Central A/C
Fireplaces Number 2
Fireplaces Type Wood, Mantel(s)
Equipment Built-In Microwave, Dishwasher, Disposal, Dryer, Exhaust Fan, Humidifier, Icemaker, Oven/Range - Gas, Range Hood, Refrigerator, Stainless Steel Appliances, Washer
Fireplace Y
Appliance Built-In Microwave, Dishwasher, Disposal, Dryer, Exhaust Fan, Humidifier, Icemaker, Oven/Range - Gas, Range Hood, Refrigerator, Stainless Steel Appliances, Washer
Heat Source Natural Gas
Laundry Lower Floor
Exterior
Garage Garage - Front Entry, Garage Door Opener, Inside Access
Garage Spaces 2.0
Waterfront N
Water Access N
View Garden/Lawn
Accessibility None
Attached Garage 2
Total Parking Spaces 2
Garage Y
Building
Story 3+
Sewer Public Sewer
Water Public
Architectural Style Colonial
Level or Stories 3+
Additional Building Above Grade, Below Grade
New Construction N
Schools
Elementary Schools Taylor
High Schools Yorktown
School District Arlington County Public Schools
Others
Senior Community No
Tax ID 05-045-013
Ownership Fee Simple
SqFt Source Assessor
Security Features Security System
Special Listing Condition Standard
Read Less Info
Want to know what your home might be worth? Contact us for a FREE valuation!

Our team is ready to help you sell your home for the highest possible price ASAP

Bought with Keri K Shull • Optime Realty

"My job is to find and attract mastery-based agents to the office, protect the culture, and make sure everyone is happy! "







