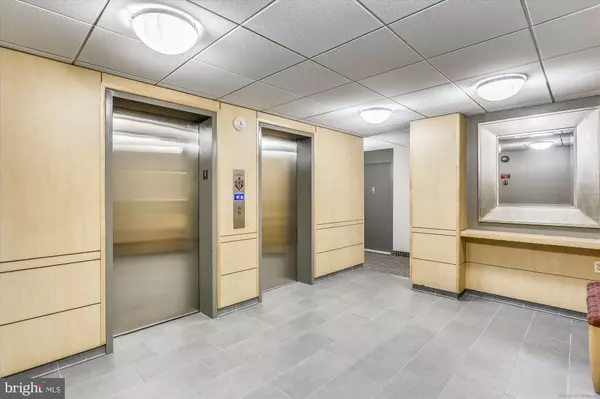$155,000
$164,900
6.0%For more information regarding the value of a property, please contact us for a free consultation.
1 Bed
1 Bath
710 SqFt
SOLD DATE : 01/31/2020
Key Details
Sold Price $155,000
Property Type Condo
Sub Type Condo/Co-op
Listing Status Sold
Purchase Type For Sale
Square Footage 710 sqft
Price per Sqft $218
Subdivision Riveria Of Chevy Chase
MLS Listing ID MDMC676560
Sold Date 01/31/20
Style Unit/Flat
Bedrooms 1
Full Baths 1
Condo Fees $1,005/mo
HOA Y/N N
Abv Grd Liv Area 710
Originating Board BRIGHT
Year Built 1966
Annual Tax Amount $2,585
Tax Year 2019
Property Description
Fabulous location for this sparkling clean and well-maintained 1 bedroom condo featuring hardwood floors, walk-in closet, lots of storage space, secured garage parking space and beautiful tree-top views from this sunny 7th-floor unit. ALL UTILITIES INCLUDED! Additional amenities include a fitness room, rooftop swimming pool, party room, 24-hour concierge. Only a few blocks from Bethesda s fine dining, Starbucks and Metro. Enjoy walking/jogging the nearby Crescent Trail. You'll love all the conveniences offered at The Riviera of Chevy Chase! The entire building was recently updated!
Location
State MD
County Montgomery
Zoning CR-3.0 C-3.0 R-3.0 H-100
Rooms
Other Rooms Living Room, Dining Room, Foyer, Bedroom 1, Full Bath
Main Level Bedrooms 1
Interior
Interior Features Built-Ins, Combination Dining/Living, Floor Plan - Open, Kitchen - Galley, Tub Shower, Walk-in Closet(s), Wood Floors
Heating Zoned
Cooling Multi Units, Zoned, Whole House Supply Ventilation, Whole House Exhaust Ventilation
Flooring Hardwood
Fireplace N
Window Features Double Pane,Casement,Energy Efficient,Screens
Heat Source Natural Gas
Exterior
Garage Basement Garage, Covered Parking, Garage - Front Entry
Garage Spaces 1.0
Parking On Site 1
Utilities Available Cable TV, Electric Available, Fiber Optics Available, Natural Gas Available, Phone Connected
Amenities Available Concierge, Elevator, Exercise Room, Fitness Center, Game Room, Laundry Facilities, Meeting Room, Party Room, Pool - Outdoor, Reserved/Assigned Parking, Security, Swimming Pool
Waterfront N
Water Access N
Accessibility Level Entry - Main, No Stairs, Elevator, Doors - Swing In
Attached Garage 1
Total Parking Spaces 1
Garage Y
Building
Story 3+
Unit Features Hi-Rise 9+ Floors
Sewer Public Sewer
Water Public
Architectural Style Unit/Flat
Level or Stories 3+
Additional Building Above Grade, Below Grade
New Construction N
Schools
Elementary Schools Bethesda
Middle Schools Westland
High Schools Bethesda-Chevy Chase
School District Montgomery County Public Schools
Others
Pets Allowed N
HOA Fee Include Common Area Maintenance,Electricity,Ext Bldg Maint,Gas,Heat,Insurance,Lawn Maintenance,Management,Pool(s),Recreation Facility,Reserve Funds,Snow Removal,Trash,Water
Senior Community No
Tax ID 160701897316
Ownership Condominium
Security Features Exterior Cameras,Desk in Lobby,24 hour security,Main Entrance Lock,Resident Manager
Acceptable Financing Cash, Conventional
Horse Property N
Listing Terms Cash, Conventional
Financing Cash,Conventional
Special Listing Condition Standard
Read Less Info
Want to know what your home might be worth? Contact us for a FREE valuation!

Our team is ready to help you sell your home for the highest possible price ASAP

Bought with Joseph Wenton Mosli • Trademark Realty, Inc

"My job is to find and attract mastery-based agents to the office, protect the culture, and make sure everyone is happy! "







