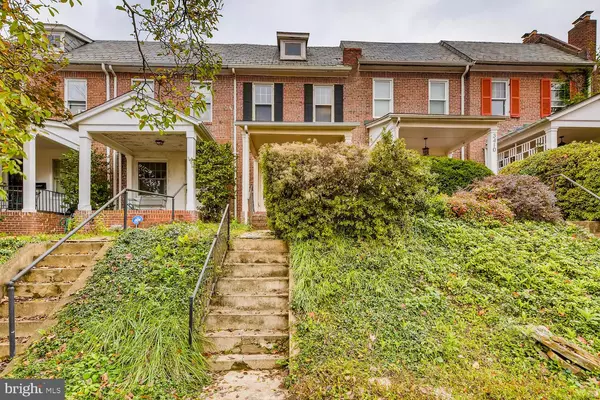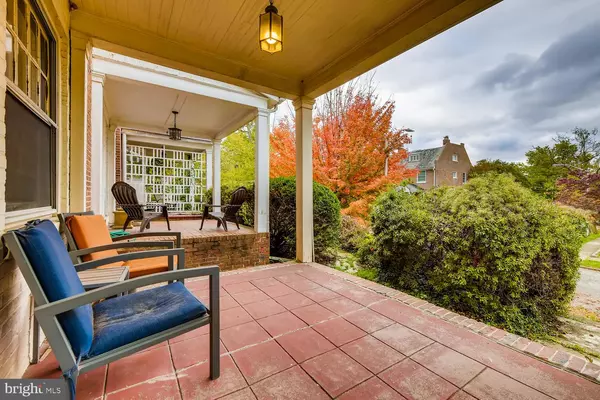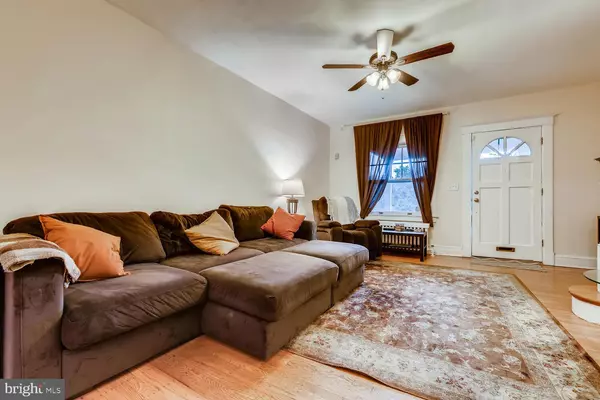$239,900
$239,900
For more information regarding the value of a property, please contact us for a free consultation.
3 Beds
2 Baths
1,408 SqFt
SOLD DATE : 01/08/2021
Key Details
Sold Price $239,900
Property Type Townhouse
Sub Type Interior Row/Townhouse
Listing Status Sold
Purchase Type For Sale
Square Footage 1,408 sqft
Price per Sqft $170
Subdivision Oakenshawe
MLS Listing ID MDBA529390
Sold Date 01/08/21
Style Colonial
Bedrooms 3
Full Baths 1
Half Baths 1
HOA Y/N N
Abv Grd Liv Area 1,408
Originating Board BRIGHT
Year Built 1920
Annual Tax Amount $4,598
Tax Year 2019
Lot Size 1,742 Sqft
Acres 0.04
Property Description
Classic brick 3BD/1.5BA federal style rowhome situated on a tree-lined street in Oakensahaw. Walk up to the spacious covered front porch and step into your forever home. Once inside, you are immediately drawn to the stunning original hardwood floors that feature an inlaid dark wood border. The living room is spacious and is separated from the dining room by a large opening flanked by craftsman style broad moldings. Enter the spacious dining room with a convenient pass-through to the kitchen allowing for ease when entertaining. The newly updated kitchen boasts ceramic tile flooring, granite countertops, blonde wood cabinets including a pantry, a unique butcher block island with stainless steel front drawers, corner shelving for displaying your treasures, and three glass-front wall cabinets. From the kitchen access the partially fenced in yard with a large brick patio and an off-street parking pad. Take the stunning craftsman post and rail stairs to the second level where the hardwood floors continue into the three generously sized bedrooms and find a newly updated full bath with subway tile from tub to ceiling. The lower level is unfinished with a half bath, storage space, and is just waiting to be transformed into whatever you desire; a den, an office, or playroom. This home is move-in ready and is in close proximity to shopping, restaurants, and commuter routes. Take a virtual tour here: https://tinyurl.com/y5le6a97
Location
State MD
County Baltimore City
Zoning R-6
Rooms
Basement Other
Interior
Interior Features Attic/House Fan, Floor Plan - Open, Formal/Separate Dining Room, Kitchen - Gourmet, Upgraded Countertops, Wood Floors
Hot Water Natural Gas
Heating Radiator, Steam
Cooling Ceiling Fan(s), Window Unit(s)
Heat Source Natural Gas
Laundry Basement
Exterior
Waterfront N
Water Access N
Accessibility 2+ Access Exits
Parking Type Driveway, Off Street
Garage N
Building
Story 3
Sewer Public Sewer
Water Public
Architectural Style Colonial
Level or Stories 3
Additional Building Above Grade, Below Grade
New Construction N
Schools
School District Baltimore City Public Schools
Others
Senior Community No
Tax ID 0312183732B035
Ownership Fee Simple
SqFt Source Estimated
Acceptable Financing Cash, Conventional, FHA, VA
Listing Terms Cash, Conventional, FHA, VA
Financing Cash,Conventional,FHA,VA
Special Listing Condition Standard
Read Less Info
Want to know what your home might be worth? Contact us for a FREE valuation!

Our team is ready to help you sell your home for the highest possible price ASAP

Bought with Kelley Walsh • Cummings & Co. Realtors

"My job is to find and attract mastery-based agents to the office, protect the culture, and make sure everyone is happy! "







