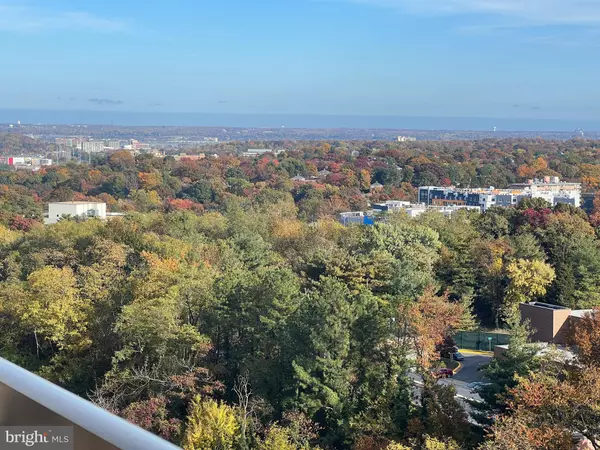$360,000
$388,888
7.4%For more information regarding the value of a property, please contact us for a free consultation.
2 Beds
2 Baths
1,389 SqFt
SOLD DATE : 12/28/2022
Key Details
Sold Price $360,000
Property Type Condo
Sub Type Condo/Co-op
Listing Status Sold
Purchase Type For Sale
Square Footage 1,389 sqft
Price per Sqft $259
Subdivision Skyline House
MLS Listing ID VAFX2097460
Sold Date 12/28/22
Style Unit/Flat
Bedrooms 2
Full Baths 2
Condo Fees $682/mo
HOA Y/N N
Abv Grd Liv Area 1,389
Originating Board BRIGHT
Year Built 1980
Annual Tax Amount $3,445
Tax Year 2022
Property Description
New paint and flooring. Stainless steel Samsung and Kitchen Aid appliances. This east building unit faces the tree lined patio and swimming pool with DC and Alexandria in the distance. Building common areas recently renovated. Skyline House has fitness and billiard room, lending library, roof top party room and sun deck. Swimming pool with adjacent changing rooms. 24-hour concierge and security services.
Unit has indoor full sized reserved garage space. and indoor storage locker.
Excellent and involved general manager, economical in-unit maintenance with engineers living on the premises for immediate assistance.
Awarded 2021 Community Association of the Year by the Washington Metro Chapter - Community Associations Institute. WMCCAI has thousands of members representing management and leadership of other communities in the DC metro area.
Metrobus stop in front of building. Shopping center, salons, restaurants, fitness and tennis club with indoor swimming pool across the street.
Location
State VA
County Fairfax
Zoning 402
Rooms
Main Level Bedrooms 2
Interior
Hot Water Electric
Heating Central
Cooling Central A/C
Heat Source Electric
Exterior
Garage Garage Door Opener, Inside Access
Garage Spaces 1.0
Parking On Site 1
Amenities Available Billiard Room, Club House, Common Grounds, Concierge, Elevator, Exercise Room, Extra Storage, Fax/Copying, Meeting Room, Party Room, Picnic Area, Pool - Outdoor, Reserved/Assigned Parking, Storage Bin
Waterfront N
Water Access N
Accessibility 36\"+ wide Halls
Total Parking Spaces 1
Garage Y
Building
Story 1
Unit Features Hi-Rise 9+ Floors
Sewer Public Septic
Water Public
Architectural Style Unit/Flat
Level or Stories 1
Additional Building Above Grade, Below Grade
New Construction N
Schools
Elementary Schools Glen Forest
Middle Schools Glasgow
High Schools Justice
School District Fairfax County Public Schools
Others
Pets Allowed Y
HOA Fee Include All Ground Fee,Common Area Maintenance,Custodial Services Maintenance,Ext Bldg Maint,Management,Recreation Facility,Sewer,Trash,Water
Senior Community No
Tax ID 0623 10E 1210
Ownership Condominium
Special Listing Condition Standard
Pets Description Case by Case Basis
Read Less Info
Want to know what your home might be worth? Contact us for a FREE valuation!

Our team is ready to help you sell your home for the highest possible price ASAP

Bought with Jennifer D Young • Keller Williams Chantilly Ventures, LLC

"My job is to find and attract mastery-based agents to the office, protect the culture, and make sure everyone is happy! "







