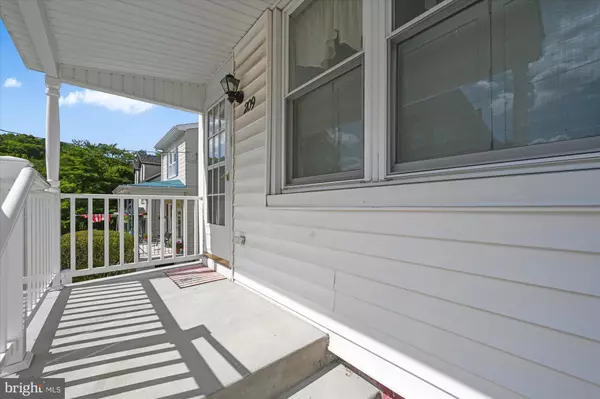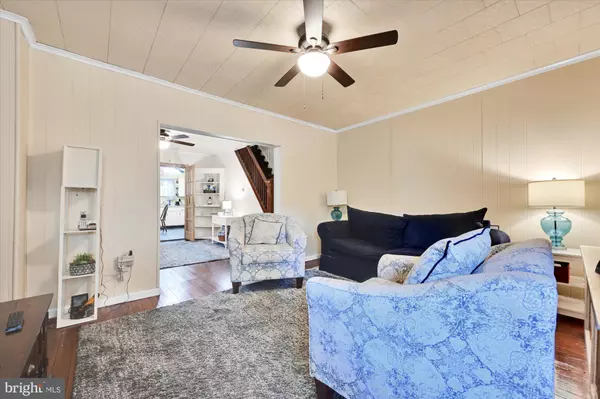$107,900
$105,900
1.9%For more information regarding the value of a property, please contact us for a free consultation.
3 Beds
2 Baths
4,792 Sqft Lot
SOLD DATE : 12/16/2022
Key Details
Sold Price $107,900
Property Type Single Family Home
Sub Type Twin/Semi-Detached
Listing Status Sold
Purchase Type For Sale
Subdivision Marlin
MLS Listing ID PASK2007510
Sold Date 12/16/22
Style Traditional
Bedrooms 3
Full Baths 1
Half Baths 1
HOA Y/N N
Originating Board BRIGHT
Year Built 1900
Annual Tax Amount $1,325
Tax Year 2022
Lot Size 4,792 Sqft
Acres 0.11
Lot Dimensions 40.00 x 120.00
Property Description
Well maintained 3BR/1.25BA semi-attached home in Mar Lin with a nice sized yard. The first floor of this almost 1,800 square foot home has original hardwood floors and NEW vinyl flooring, an eat-in kitchen with convenient laundry hookup, large combination family/dining room, living room, and bonus quarter bath for guests. The second floor has a full bath and the three bedrooms, one of which is a walk-through that can easily be converted into an enclosed bedroom. The main bedroom has an attached dressing area and walk-in cedar closet. Plenty of space for all your storage needs with a large basement and walk-up attic for additional storage or perhaps a potential fourth bedroom. The newly renovated side and front covered porches guarantee that you can enjoy the outside space, rain or shine.
Location
State PA
County Schuylkill
Area Norwegian Twp (13320)
Zoning R
Rooms
Other Rooms Living Room, Bedroom 2, Bedroom 3, Kitchen, Family Room, Bedroom 1, Mud Room, Bathroom 1, Attic
Basement Poured Concrete, Unfinished
Interior
Interior Features Attic, Carpet, Cedar Closet(s), Ceiling Fan(s), Combination Dining/Living, Combination Kitchen/Dining, Crown Moldings, Floor Plan - Traditional, Kitchen - Eat-In, Tub Shower, Walk-in Closet(s), Wood Floors
Hot Water Oil
Heating Forced Air
Cooling Ceiling Fan(s), Window Unit(s)
Flooring Carpet, Hardwood, Vinyl
Equipment Oven/Range - Electric, Refrigerator
Appliance Oven/Range - Electric, Refrigerator
Heat Source Oil
Exterior
Utilities Available Phone Available, Cable TV Available
Waterfront N
Water Access N
Roof Type Shingle,Metal
Accessibility None
Garage N
Building
Story 2.5
Foundation Concrete Perimeter
Sewer Public Sewer
Water Public
Architectural Style Traditional
Level or Stories 2.5
Additional Building Above Grade, Below Grade
Structure Type Paneled Walls
New Construction N
Schools
School District Pottsville Area
Others
Senior Community No
Tax ID 20-12-0126
Ownership Fee Simple
SqFt Source Assessor
Acceptable Financing Cash, Conventional, FHA, VA, USDA
Horse Property N
Listing Terms Cash, Conventional, FHA, VA, USDA
Financing Cash,Conventional,FHA,VA,USDA
Special Listing Condition Standard
Read Less Info
Want to know what your home might be worth? Contact us for a FREE valuation!

Our team is ready to help you sell your home for the highest possible price ASAP

Bought with Heather DiRenzo • BHHS Homesale Realty - Schuylkill Haven

"My job is to find and attract mastery-based agents to the office, protect the culture, and make sure everyone is happy! "







