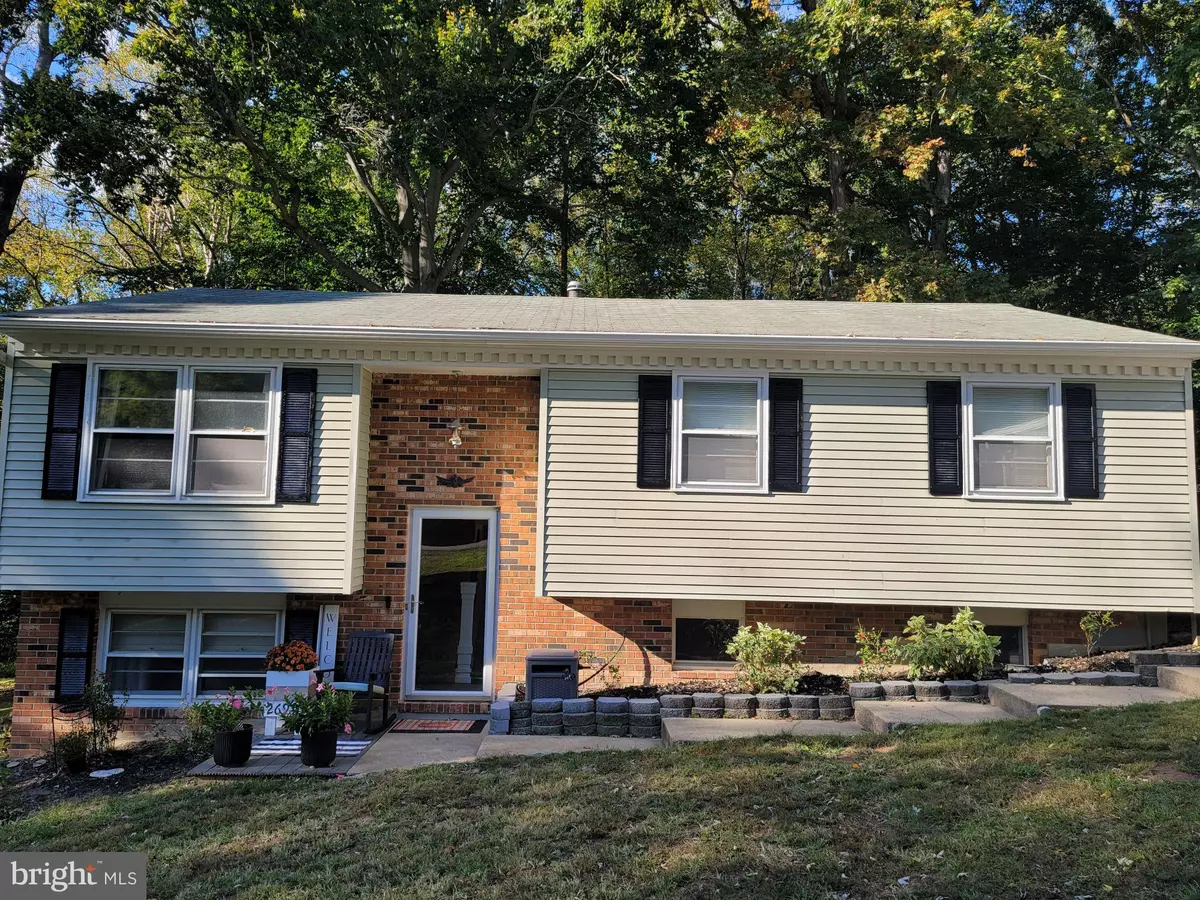$349,000
$339,900
2.7%For more information regarding the value of a property, please contact us for a free consultation.
4 Beds
2 Baths
1,428 SqFt
SOLD DATE : 12/15/2022
Key Details
Sold Price $349,000
Property Type Single Family Home
Sub Type Detached
Listing Status Sold
Purchase Type For Sale
Square Footage 1,428 sqft
Price per Sqft $244
Subdivision Beverly Estates
MLS Listing ID MDSM2009568
Sold Date 12/15/22
Style Split Foyer
Bedrooms 4
Full Baths 1
Half Baths 1
HOA Y/N N
Abv Grd Liv Area 1,028
Originating Board BRIGHT
Year Built 1977
Annual Tax Amount $2,573
Tax Year 2022
Lot Size 1.200 Acres
Acres 1.2
Property Description
Reduced price! This home is immaculate! Everything has been done for you in this beautifully updated home. Tastefully remodeled interior with newer kitchen appliances, flooring, a brand new remodeled bathroom and much more. Partially finished downstairs with a bedroom space that can be used as a rec room or keep it as a bedroom with your own private three season room. 24x22 Carport with electricity plus 2 sheds on over an acre of land. Trees have recently been trimmed, septic pumped fall of 2021, new 5" gutters on the carport, HVAC is 2 years old as well! Unfinished area in the basement has plenty of storage. An additional full bathroom can easily be added downstairs where there is already rough in. **Don't Miss this-On the other side of the Carport is an added bonus RV PAD and storage shed that comes with the property.
It's all there for you to move in and enjoy.
Location
State MD
County Saint Marys
Zoning RNC
Rooms
Basement Connecting Stairway, Full, Partially Finished, Rear Entrance
Interior
Interior Features Attic, Dining Area, Floor Plan - Traditional, Primary Bath(s), Window Treatments
Hot Water Electric
Heating Forced Air
Cooling Ceiling Fan(s), Central A/C
Fireplaces Number 1
Fireplaces Type Mantel(s), Screen
Equipment Dishwasher, Dryer, Exhaust Fan, Oven/Range - Electric, Range Hood, Refrigerator, Washer
Fireplace Y
Appliance Dishwasher, Dryer, Exhaust Fan, Oven/Range - Electric, Range Hood, Refrigerator, Washer
Heat Source Oil
Exterior
Garage Spaces 8.0
Carport Spaces 2
Waterfront N
Water Access N
Roof Type Fiberglass
Accessibility None
Parking Type Detached Carport, Driveway, Off Street
Total Parking Spaces 8
Garage N
Building
Story 2
Foundation Permanent
Sewer Septic Exists, Septic Pump
Water Well
Architectural Style Split Foyer
Level or Stories 2
Additional Building Above Grade, Below Grade
New Construction N
Schools
School District St. Mary'S County Public Schools
Others
Senior Community No
Tax ID 1904009649
Ownership Fee Simple
SqFt Source Assessor
Special Listing Condition Standard
Read Less Info
Want to know what your home might be worth? Contact us for a FREE valuation!

Our team is ready to help you sell your home for the highest possible price ASAP

Bought with Tonga Y Turner • Samson Properties

"My job is to find and attract mastery-based agents to the office, protect the culture, and make sure everyone is happy! "







