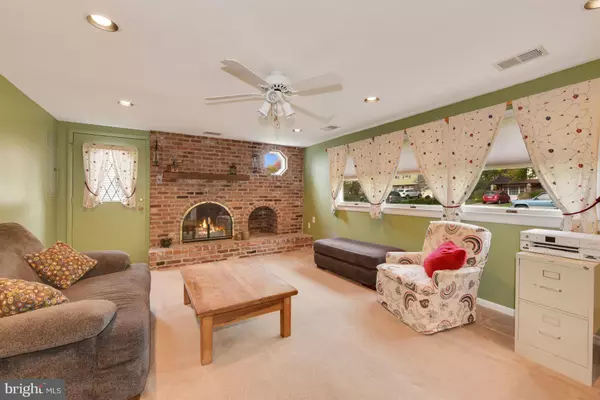$420,363
$425,000
1.1%For more information regarding the value of a property, please contact us for a free consultation.
3 Beds
2 Baths
1,776 SqFt
SOLD DATE : 12/12/2022
Key Details
Sold Price $420,363
Property Type Single Family Home
Sub Type Detached
Listing Status Sold
Purchase Type For Sale
Square Footage 1,776 sqft
Price per Sqft $236
Subdivision Barclay
MLS Listing ID NJCD2036872
Sold Date 12/12/22
Style Traditional,Split Level
Bedrooms 3
Full Baths 2
HOA Y/N N
Abv Grd Liv Area 1,776
Originating Board BRIGHT
Year Built 1956
Annual Tax Amount $7,824
Tax Year 2022
Lot Size 5,201 Sqft
Acres 0.12
Lot Dimensions 25.00 x 208.00
Property Description
Are you looking for a private, quiet place to live while still having the convenience of living in the middle of Cherry Hill? Here is the perfect opportunity for you at 316 Brookmead Drive, part of the Barclay Farm community. This home has been beautifully maintained and has had many updates over the years including an addition over the garage providing extra bedroom and bathroom space, an incredibly beautiful back deck, waterproofing in the crawl space, a BRAND NEW roof (10/22) and so much more!
When you enter the home you will see a cozy family room on your right, with a gas fireplace. To your left is the entrance to the mudroom/ pantry which provides plenty of storage space. You can access the garage through the mudroom. Also on this level is a full bathroom with standup shower.
Up the steps on the next level you will find the sunny eat-in kitchen which is open to the living room. This is the perfect open space to host holidays and gatherings! Upstairs you will find three good sized bedrooms with great closet space, as well as a fourth room (with no closet) that makes a perfect office space, playroom, or nursery. If you're looking for a 4 bedroom home, this may still be worth a look. The huge full bathroom with double vanity on this level can be accessed from the primary bedroom or from the hallway. Laundry is located in a hall closet on this level – no more carrying laundry down the stairs!
The best part of this home is the tranquil, quiet location near the end of the cul-de-sac. The bi-level deck out back is the perfect place to enjoy your morning coffee or host a barbeque. With no houses behind you, it truly feels like a private oasis. Pictures don't do this home justice, so schedule your tour today!
Location
State NJ
County Camden
Area Cherry Hill Twp (20409)
Zoning RES
Interior
Hot Water Natural Gas
Heating Forced Air
Cooling Central A/C
Fireplaces Number 1
Fireplace Y
Heat Source Natural Gas
Exterior
Garage Garage - Front Entry
Garage Spaces 1.0
Waterfront N
Water Access N
Accessibility None
Attached Garage 1
Total Parking Spaces 1
Garage Y
Building
Story 3
Foundation Slab
Sewer Public Sewer
Water Public
Architectural Style Traditional, Split Level
Level or Stories 3
Additional Building Above Grade, Below Grade
New Construction N
Schools
School District Cherry Hill Township Public Schools
Others
Senior Community No
Tax ID 09-00342 05-00020
Ownership Fee Simple
SqFt Source Assessor
Special Listing Condition Standard
Read Less Info
Want to know what your home might be worth? Contact us for a FREE valuation!

Our team is ready to help you sell your home for the highest possible price ASAP

Bought with Darine Son • RE/MAX Affiliates

"My job is to find and attract mastery-based agents to the office, protect the culture, and make sure everyone is happy! "







