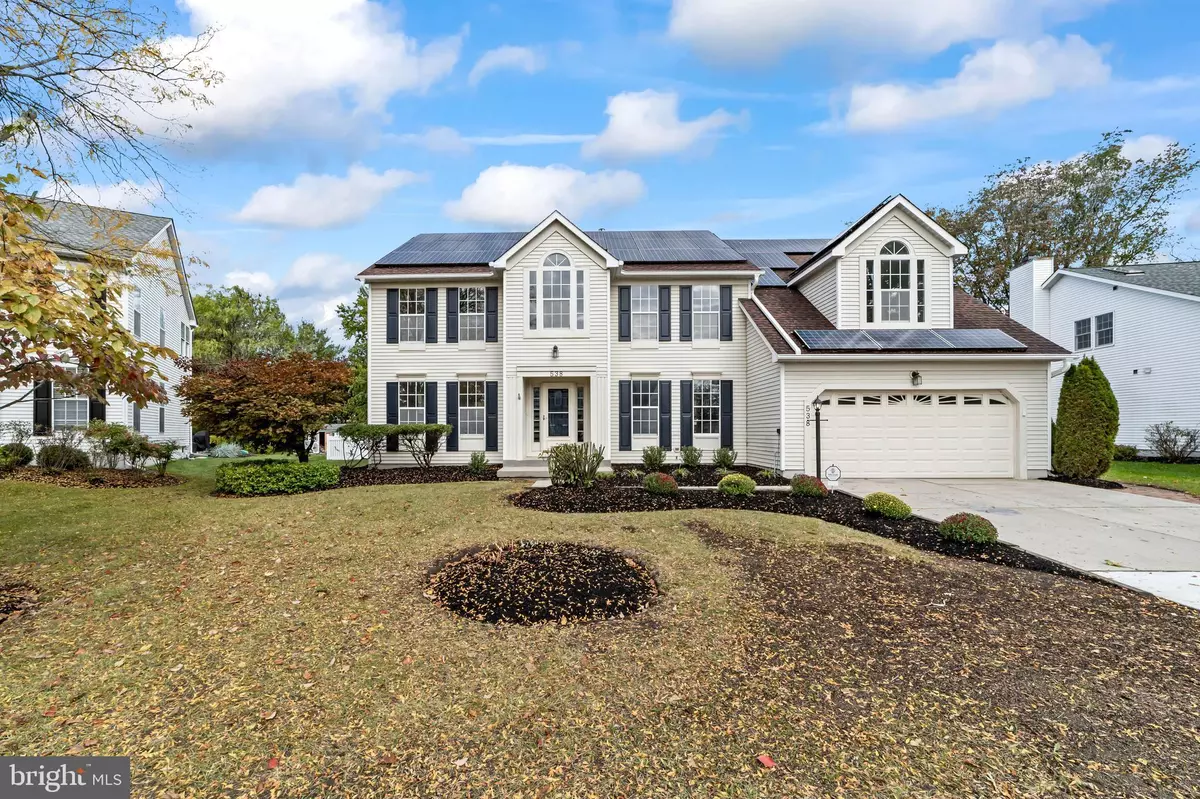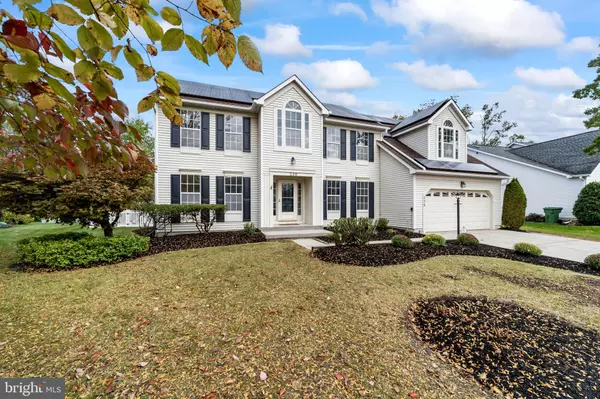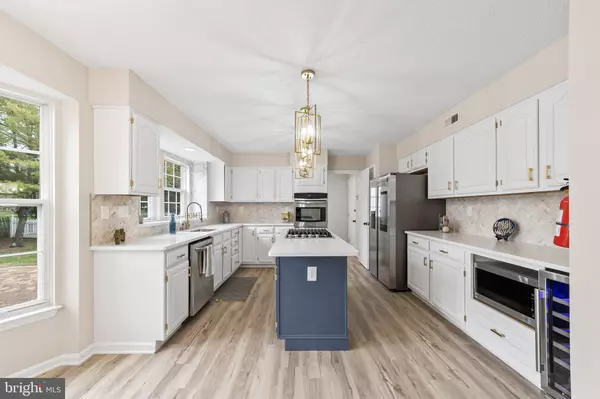$645,000
$625,000
3.2%For more information regarding the value of a property, please contact us for a free consultation.
4 Beds
3 Baths
4,140 SqFt
SOLD DATE : 12/06/2022
Key Details
Sold Price $645,000
Property Type Single Family Home
Sub Type Detached
Listing Status Sold
Purchase Type For Sale
Square Footage 4,140 sqft
Price per Sqft $155
Subdivision Ravenscliff
MLS Listing ID NJBL2035226
Sold Date 12/06/22
Style Colonial
Bedrooms 4
Full Baths 2
Half Baths 1
HOA Y/N N
Abv Grd Liv Area 2,840
Originating Board BRIGHT
Year Built 1990
Annual Tax Amount $11,088
Tax Year 2021
Lot Size 0.290 Acres
Acres 0.29
Lot Dimensions 0.00 x 0.00
Property Description
**BACK ON THE MARKET, BUYERS REMORSE IS YOUR GAIN!** We proudly present this amazing rehabbed and newly landscaped home at 538 Justice Drive, Marlton in the coveted Ravenscliff Development. As you enter, you will take in all of the trendy finishes that will last a lifetime. The first floor boasts 9 ft ceilings . The vinyl hardwood floor throughout the main level is virtually indestructible, so fear not when moving in for it will stand the test of time. The formal dining room on the right has charming character with the crown molding, chair rail and picture frame molding. The formal living room offers crown molding and windows that let in a lot of natural light. The kitchen boasts island cooking with a gas cooktop w/downdraft, stainless steel appliances, chevron tile backsplash and granite countertops. The family room has a two story ceiling with a wood burning fireplace and sliders that lead to the backyard. Off of the family room is a nice place for a den/playroom. The half bath is conveniently located right off the kitchen towards the family room. The mudroom/laundry is off of the kitchen with cabinets for storage and access to the two car garage. The upper level has the primary suite off to the left of the stairway. It has an amazing amount of room, the walk-in closet is massive with shelving and the primary bathroom offers a jetted tub, and stall shower. The other bedrooms are spacious and do not disappoint, and a full bath off of the hallway. The unfinished basement is the footprint of the house that is ready to be finished as an additional entertainment space, gym, or Tv room. The backyard is fenced with an extra large paver patio and a big garage type shed for the possibility of a Man Cave/She Shed/They Shed...whatever shed you want to use it for ;). This home is stunning and ready for its new owner(s). Dual Zoned HVAC that is brand new as well as the Hot Water Heater. Solar panels are leased.
Location
State NJ
County Burlington
Area Evesham Twp (20313)
Zoning MD
Rooms
Other Rooms Living Room, Dining Room, Primary Bedroom, Bedroom 2, Bedroom 3, Kitchen, Family Room, Basement, Bedroom 1, Laundry, Office, Primary Bathroom
Basement Unfinished
Interior
Interior Features Breakfast Area, Butlers Pantry, Combination Kitchen/Living, Dining Area, Crown Moldings, Floor Plan - Traditional, Carpet, Ceiling Fan(s), Formal/Separate Dining Room, Kitchen - Eat-In, Recessed Lighting, Primary Bath(s), Stall Shower, Tub Shower, Upgraded Countertops, Walk-in Closet(s), Wine Storage
Hot Water Natural Gas
Heating Forced Air
Cooling Central A/C
Flooring Laminate Plank, Carpet
Fireplaces Number 1
Fireplaces Type Gas/Propane, Marble
Equipment Built-In Microwave, Dishwasher, Disposal, Dryer, Icemaker, Oven - Wall, Oven - Single, Refrigerator, Stainless Steel Appliances, Washer, Stove, Water Heater
Furnishings No
Fireplace Y
Appliance Built-In Microwave, Dishwasher, Disposal, Dryer, Icemaker, Oven - Wall, Oven - Single, Refrigerator, Stainless Steel Appliances, Washer, Stove, Water Heater
Heat Source Natural Gas
Laundry Main Floor
Exterior
Exterior Feature Patio(s)
Garage Garage - Front Entry
Garage Spaces 2.0
Fence Fully
Waterfront N
Water Access N
Roof Type Shingle
Accessibility None
Porch Patio(s)
Attached Garage 2
Total Parking Spaces 2
Garage Y
Building
Story 1
Foundation Slab
Sewer Public Sewer
Water Public
Architectural Style Colonial
Level or Stories 1
Additional Building Above Grade, Below Grade
New Construction N
Schools
School District Evesham Township
Others
Senior Community No
Tax ID 13-00011 38-00013
Ownership Fee Simple
SqFt Source Assessor
Acceptable Financing Conventional, Cash, FHA, VA
Listing Terms Conventional, Cash, FHA, VA
Financing Conventional,Cash,FHA,VA
Special Listing Condition Standard
Read Less Info
Want to know what your home might be worth? Contact us for a FREE valuation!

Our team is ready to help you sell your home for the highest possible price ASAP

Bought with Non Member • Non Subscribing Office

"My job is to find and attract mastery-based agents to the office, protect the culture, and make sure everyone is happy! "







