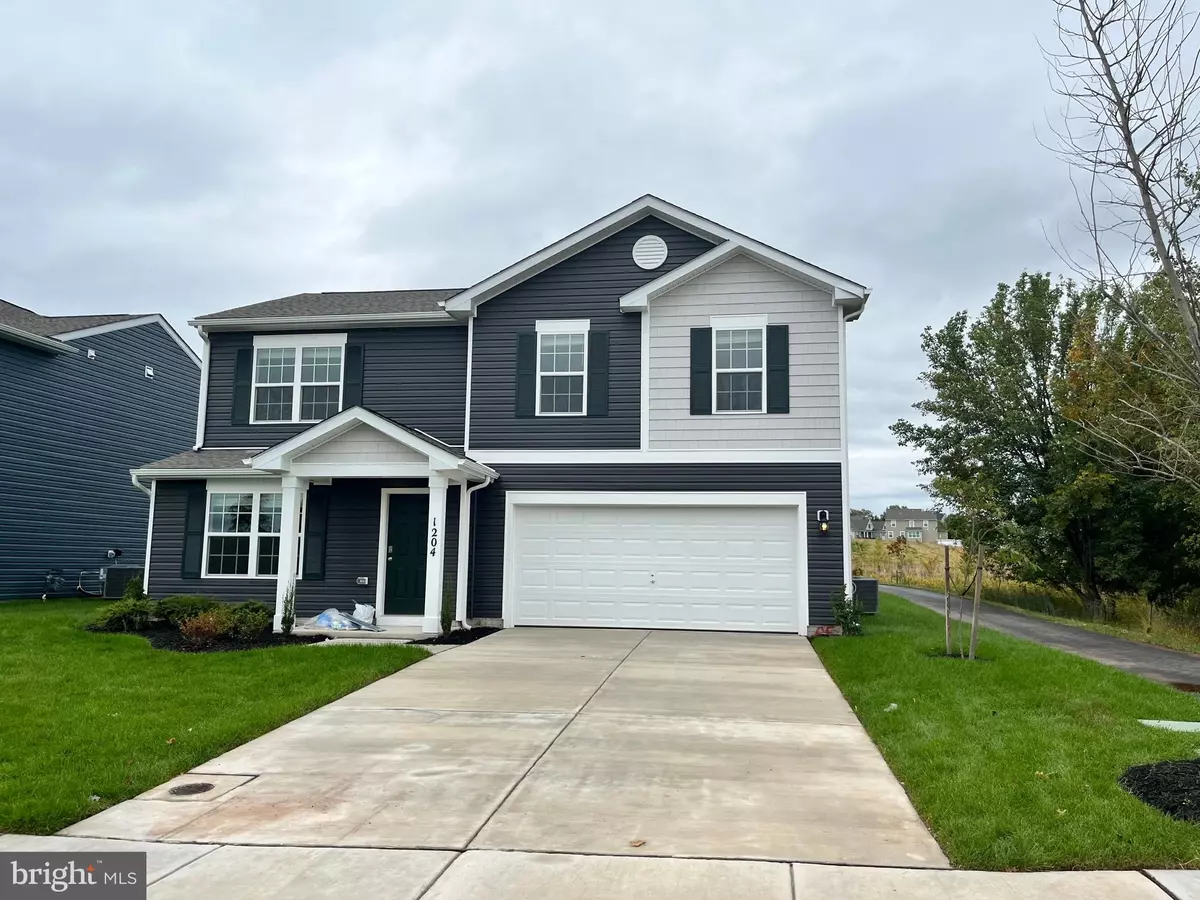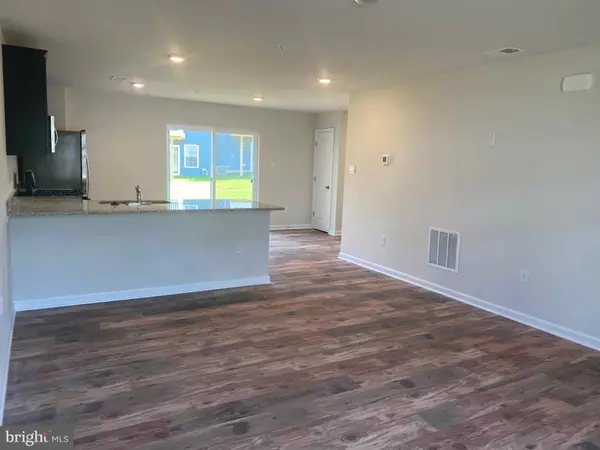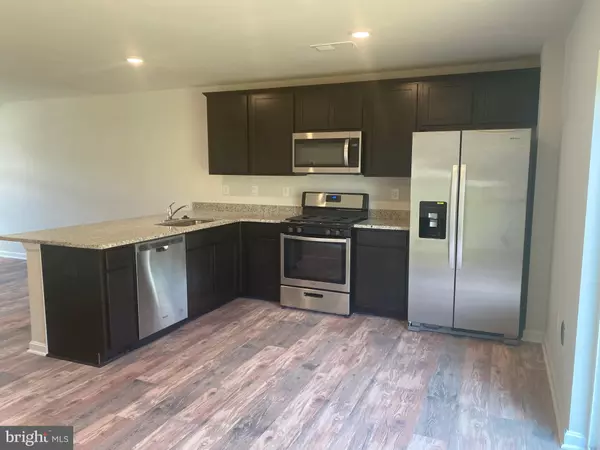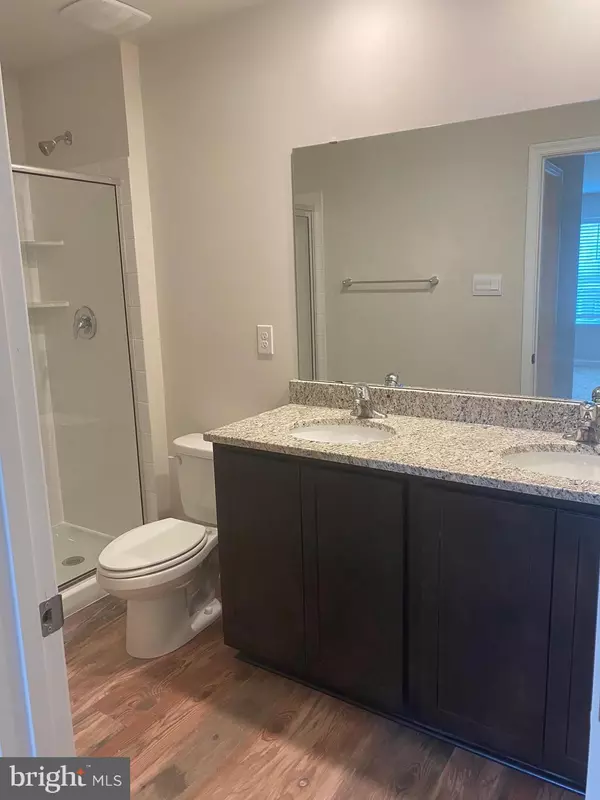$460,000
$489,990
6.1%For more information regarding the value of a property, please contact us for a free consultation.
4 Beds
3 Baths
1,649 SqFt
SOLD DATE : 11/23/2022
Key Details
Sold Price $460,000
Property Type Single Family Home
Sub Type Detached
Listing Status Sold
Purchase Type For Sale
Square Footage 1,649 sqft
Price per Sqft $278
Subdivision Tuscarora Creek
MLS Listing ID MDFR2026572
Sold Date 11/23/22
Style Traditional
Bedrooms 4
Full Baths 2
Half Baths 1
HOA Fees $36/mo
HOA Y/N Y
Abv Grd Liv Area 1,649
Originating Board BRIGHT
Year Built 2022
Tax Year 2022
Lot Size 6,000 Sqft
Acres 0.14
Property Description
BELOW MARKET RATES!!!! Visit or Call us for more information TODAY!!!!
Ready for immediate move in! The Glendale is a new construction home plan featuring 1,649 square feet of living space, 4 bedrooms, 2.5 baths and a 2-car garage. The Glendale gives you the features you're looking for at the price you want! You'll immediately feel at home as you enter into the spacious family room. This living space flows nicely into the eat-in kitchen which highlights a peninsula island overlooking the family room, so you’ll never miss a beat! Upstairs, the four bedrooms provide enough space for everyone, and the second floor laundry room simplifies an everyday chore! This home comes with blinds on every window, stainless steel appliances to also include w/d. This home includes D.R. Horton's Home is Connected® package, an industry leading suite of smart home products that keeps homeowners connected with the people and place they value the most. The technology allows homeowners to monitor and control their home from the couch or across the globe.*Photos not of actual home, and are of a similar model*
Location
State MD
County Frederick
Zoning RESIDENTIAL
Rooms
Other Rooms Dining Room, Primary Bedroom, Bedroom 2, Bedroom 3, Bedroom 4, Kitchen, Family Room, Foyer, Bathroom 2, Primary Bathroom, Half Bath
Interior
Interior Features Attic, Crown Moldings, Recessed Lighting, Walk-in Closet(s)
Hot Water Natural Gas
Heating Central
Cooling Central A/C
Flooring Carpet, Ceramic Tile, Laminated
Heat Source Natural Gas
Exterior
Garage Garage - Front Entry
Garage Spaces 2.0
Utilities Available Cable TV, Natural Gas Available, Sewer Available, Water Available
Waterfront N
Water Access N
Roof Type Architectural Shingle
Accessibility None
Attached Garage 2
Total Parking Spaces 2
Garage Y
Building
Story 2
Foundation Other
Sewer Public Sewer
Water Public
Architectural Style Traditional
Level or Stories 2
Additional Building Above Grade
Structure Type Dry Wall,9'+ Ceilings
New Construction Y
Schools
Elementary Schools Yellow Springs
Middle Schools Monocacy
High Schools Governor Thomas Johnson
School District Frederick County Public Schools
Others
Pets Allowed Y
Senior Community No
Tax ID 1102601379
Ownership Fee Simple
SqFt Source Estimated
Acceptable Financing Cash, Contract, Conventional, FHA, VA
Listing Terms Cash, Contract, Conventional, FHA, VA
Financing Cash,Contract,Conventional,FHA,VA
Special Listing Condition Standard
Pets Description No Pet Restrictions
Read Less Info
Want to know what your home might be worth? Contact us for a FREE valuation!

Our team is ready to help you sell your home for the highest possible price ASAP

Bought with Kathleen Cassidy • DRH Realty Capital, LLC.

"My job is to find and attract mastery-based agents to the office, protect the culture, and make sure everyone is happy! "







