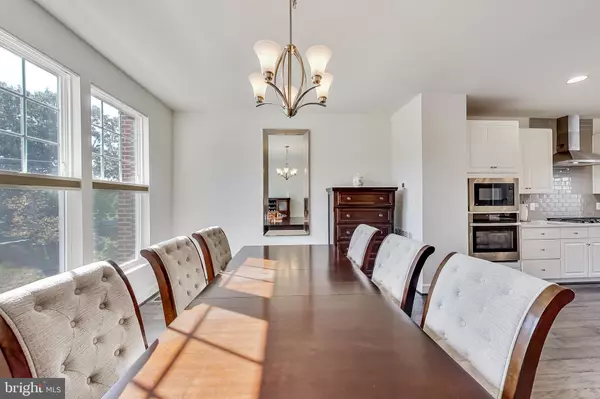$757,500
$765,000
1.0%For more information regarding the value of a property, please contact us for a free consultation.
3 Beds
4 Baths
2,793 SqFt
SOLD DATE : 10/26/2022
Key Details
Sold Price $757,500
Property Type Condo
Sub Type Condo/Co-op
Listing Status Sold
Purchase Type For Sale
Square Footage 2,793 sqft
Price per Sqft $271
Subdivision None Available
MLS Listing ID VAFX2092590
Sold Date 10/26/22
Style Colonial
Bedrooms 3
Full Baths 3
Half Baths 1
Condo Fees $294/mo
HOA Y/N N
Abv Grd Liv Area 2,793
Originating Board BRIGHT
Year Built 2019
Annual Tax Amount $7,448
Tax Year 2022
Property Description
Beautiful brick-front Kirkton model townhome built in 2019! This stunning home offers three (3) levels with with elevator service, 2-car garage and top of the line finishes throughout. Kirkton model comes with a study in the first level, a full bath and also has a bonus family room. Second floor features an open floorplan that revolves around the kitchen with oversized designer island, quartz counter tops, gas 5-burner cooktop and stainless-steel appliances. The open floor plan connects the spacious dining room, living room and the two sliding glass doors open to a generously sized terrace. This is a perfect layout for get-togethers and entertaining friends and family. Expansive owner’s suite features tray ceiling, dual vanity with granite countertops, glass-enclosed shower and walk-in closet. Laundry room is in the third level hallway along with two guests’ bedrooms and a full bathroom with a soaking tub. Some of the home finishes include recessed LED lighting, hardwood flooring in all common areas, ceramic tile in all bathrooms, extra storage shelves and bike racks in the garage. This active adult community is conveniently located to main points of attraction such as Kingstowne shopping center, Springfield shopping center, Shirlington, Old town Alexandria and Crystal city! Welcome to Walhaven Condo at Kingstowne!
Location
State VA
County Fairfax
Zoning 110
Rooms
Basement Front Entrance, Walkout Level
Interior
Interior Features Elevator, Kitchen - Island, Pantry, Recessed Lighting, Walk-in Closet(s)
Hot Water Electric
Cooling Central A/C
Flooring Hardwood
Equipment Built-In Microwave, Cooktop, Dishwasher, Disposal, Dryer, Oven - Wall, Refrigerator, Washer
Fireplace N
Appliance Built-In Microwave, Cooktop, Dishwasher, Disposal, Dryer, Oven - Wall, Refrigerator, Washer
Heat Source Natural Gas
Exterior
Garage Garage - Rear Entry
Garage Spaces 2.0
Amenities Available Club House, Fitness Center, Jog/Walk Path, Bike Trail, Community Center, Exercise Room, Picnic Area, Pool - Outdoor, Recreational Center, Tennis Courts, Tot Lots/Playground
Waterfront N
Water Access N
Roof Type Asphalt
Accessibility Elevator
Attached Garage 2
Total Parking Spaces 2
Garage Y
Building
Story 3
Foundation Slab
Sewer Public Sewer
Water Public
Architectural Style Colonial
Level or Stories 3
Additional Building Above Grade, Below Grade
Structure Type 9'+ Ceilings
New Construction N
Schools
School District Fairfax County Public Schools
Others
Pets Allowed Y
HOA Fee Include Lawn Maintenance,Management,Recreation Facility,Reserve Funds,Road Maintenance,Snow Removal,Trash
Senior Community Yes
Age Restriction 55
Tax ID 0814 49 0027
Ownership Condominium
Special Listing Condition Standard
Pets Description Case by Case Basis
Read Less Info
Want to know what your home might be worth? Contact us for a FREE valuation!

Our team is ready to help you sell your home for the highest possible price ASAP

Bought with Natalie Perdue • Compass

"My job is to find and attract mastery-based agents to the office, protect the culture, and make sure everyone is happy! "







