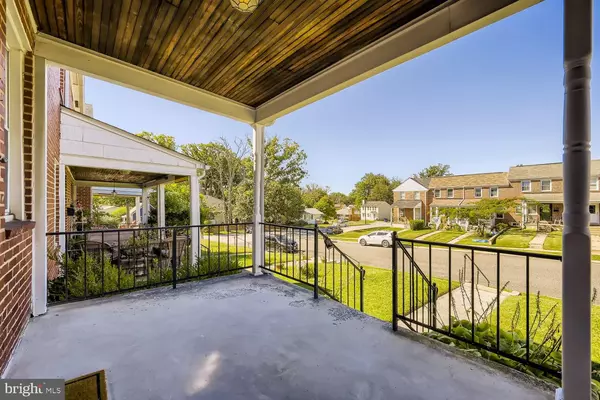$192,000
$199,900
4.0%For more information regarding the value of a property, please contact us for a free consultation.
2 Beds
2 Baths
1,120 SqFt
SOLD DATE : 10/31/2022
Key Details
Sold Price $192,000
Property Type Townhouse
Sub Type Interior Row/Townhouse
Listing Status Sold
Purchase Type For Sale
Square Footage 1,120 sqft
Price per Sqft $171
Subdivision Parkville
MLS Listing ID MDBC2050578
Sold Date 10/31/22
Style Side-by-Side
Bedrooms 2
Full Baths 1
Half Baths 1
HOA Y/N N
Abv Grd Liv Area 896
Originating Board BRIGHT
Year Built 1952
Annual Tax Amount $2,097
Tax Year 2022
Lot Size 1,680 Sqft
Acres 0.04
Property Description
Bright and airy 2BR/1.5BA townhome located in Parkville. Walk past lush green lawns on your way to the covered deck featuring a beadboard ceiling and open the door into your forever home. Step into an open concept main floor with hardwood floors and an archway separating the spacious living room from the dining room. A peninsula separates the dining room from the beautiful kitchen, featuring plenty of cabinets, a separate pantry closet, and granite countertops. The hardwood floors continue to the second floor offering two primary sized bedrooms, and a full bath. The lower level is finished, featuring a large family room with wainscoting walls, a half bath, laundry, storage, and a walk-out to Bilko doors in the yard. From the kitchen step out to a fenced yard, a patio, and an abundance of green space. This home has so much to offer new homeowners with a new roof, HVAC system, and is in close proximity to shopping, restaurants, and commuter routes.
Location
State MD
County Baltimore
Zoning DR 10.5
Rooms
Basement Partially Finished
Interior
Interior Features Carpet, Combination Kitchen/Dining, Kitchen - Eat-In, Wood Floors
Hot Water Natural Gas
Heating Forced Air
Cooling Central A/C
Equipment Built-In Microwave, Dryer, Oven - Single, Refrigerator, Stove, Washer
Furnishings No
Fireplace N
Appliance Built-In Microwave, Dryer, Oven - Single, Refrigerator, Stove, Washer
Heat Source Natural Gas
Exterior
Waterfront N
Water Access N
Accessibility 2+ Access Exits
Parking Type On Street
Garage N
Building
Story 2
Foundation Brick/Mortar
Sewer Public Sewer
Water Public
Architectural Style Side-by-Side
Level or Stories 2
Additional Building Above Grade, Below Grade
New Construction N
Schools
School District Baltimore County Public Schools
Others
Senior Community No
Tax ID 04090903230660
Ownership Fee Simple
SqFt Source Assessor
Acceptable Financing Conventional, Cash, FHA, VA
Listing Terms Conventional, Cash, FHA, VA
Financing Conventional,Cash,FHA,VA
Special Listing Condition Standard
Read Less Info
Want to know what your home might be worth? Contact us for a FREE valuation!

Our team is ready to help you sell your home for the highest possible price ASAP

Bought with Jordan Prochazka • EXP Realty, LLC

"My job is to find and attract mastery-based agents to the office, protect the culture, and make sure everyone is happy! "







