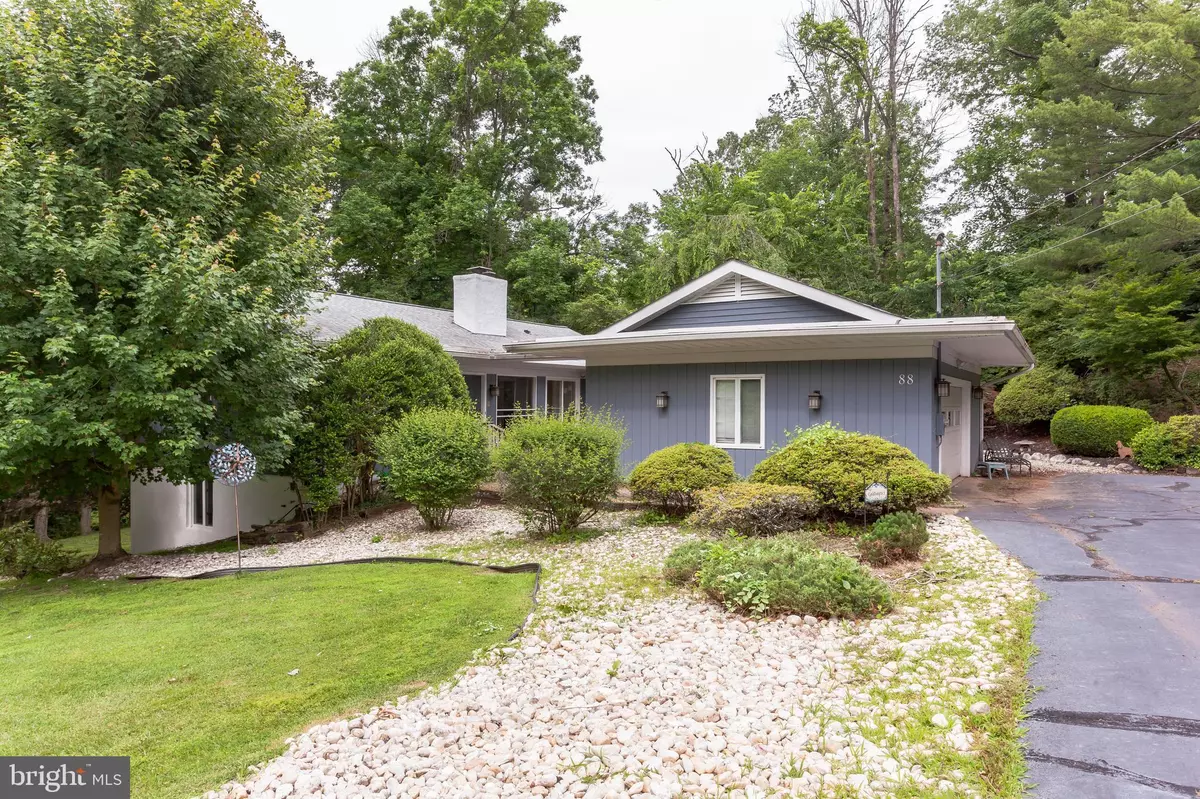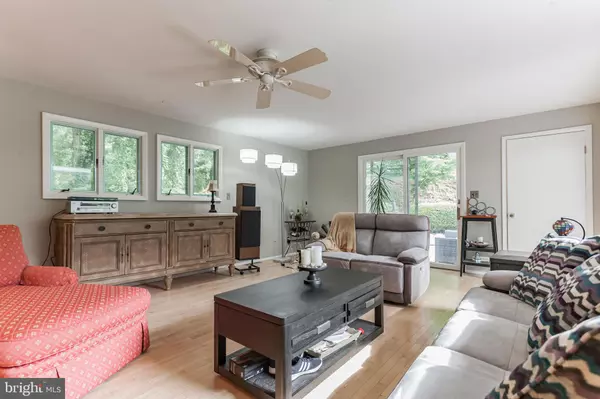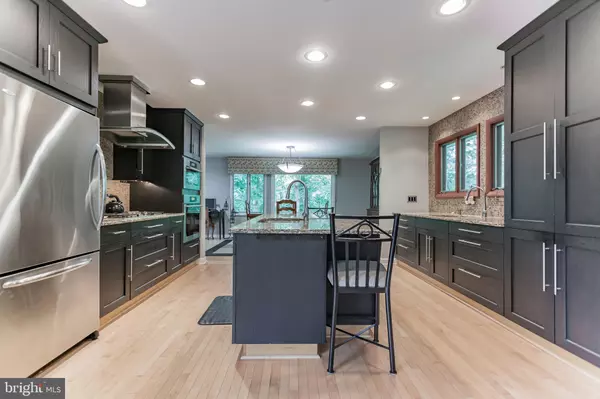$467,500
$475,000
1.6%For more information regarding the value of a property, please contact us for a free consultation.
4 Beds
3 Baths
3,094 SqFt
SOLD DATE : 10/28/2022
Key Details
Sold Price $467,500
Property Type Single Family Home
Sub Type Detached
Listing Status Sold
Purchase Type For Sale
Square Footage 3,094 sqft
Price per Sqft $151
Subdivision Mountainview
MLS Listing ID NJME2018558
Sold Date 10/28/22
Style Contemporary,Other
Bedrooms 4
Full Baths 2
Half Baths 1
HOA Y/N N
Abv Grd Liv Area 3,094
Originating Board BRIGHT
Year Built 1972
Annual Tax Amount $12,776
Tax Year 2021
Lot Size 0.260 Acres
Acres 0.26
Lot Dimensions 80.00 x 144.00
Property Description
Appreciate the natural setting as you approach this inviting modern home in the Mountainview section of Ewing, NJ. With an open floor plan and an abundance of windows, this home allows you to truly enjoy indoor/outdoor living. The welcoming entry with a u-shaped courtyard sets the stage and provides the first outdoor retreat. Step into the home where you are greeted with hardwood flooring which flows throughout the space. The open flow allows you to easily enjoy the living areas, brick fireplace and beautifully appointed kitchen. With updated cabinetry, backsplash, fixtures, oversized island, and Miele appliances, this is sure to be the heart of the home. The primary bedroom is conveniently located on the main level and features an updated bath. Step outside to the paver patio with views of your very own waterfall feature. The lower level offers three more bedrooms and additional living space, all with wooded views. Enjoy easy access to Philadelphia, Princeton, and New York, while coming home to this tranquil setting!
Location
State NJ
County Mercer
Area Ewing Twp (21102)
Zoning R-1
Rooms
Main Level Bedrooms 1
Interior
Interior Features Carpet, Ceiling Fan(s), Combination Kitchen/Dining, Combination Kitchen/Living, Dining Area, Entry Level Bedroom, Family Room Off Kitchen, Floor Plan - Open, Kitchen - Island, Recessed Lighting, Stall Shower, Wood Floors
Hot Water Natural Gas
Heating Forced Air
Cooling Central A/C
Fireplaces Type Brick
Equipment Cooktop, Dishwasher, Exhaust Fan, Oven - Double, Oven - Wall, Range Hood, Refrigerator, Stainless Steel Appliances
Fireplace Y
Appliance Cooktop, Dishwasher, Exhaust Fan, Oven - Double, Oven - Wall, Range Hood, Refrigerator, Stainless Steel Appliances
Heat Source Natural Gas
Exterior
Garage Garage - Side Entry
Garage Spaces 2.0
Waterfront N
Water Access N
View Trees/Woods
Accessibility Other
Attached Garage 2
Total Parking Spaces 2
Garage Y
Building
Lot Description Irregular, Sloping, Open
Story 2
Foundation Other
Sewer Public Sewer
Water Public
Architectural Style Contemporary, Other
Level or Stories 2
Additional Building Above Grade, Below Grade
New Construction N
Schools
School District Ewing Township Public Schools
Others
Senior Community No
Tax ID 02-00530-00039
Ownership Fee Simple
SqFt Source Estimated
Acceptable Financing Cash, Conventional, FHA, VA
Listing Terms Cash, Conventional, FHA, VA
Financing Cash,Conventional,FHA,VA
Special Listing Condition Standard
Read Less Info
Want to know what your home might be worth? Contact us for a FREE valuation!

Our team is ready to help you sell your home for the highest possible price ASAP

Bought with Lisa Weil • Coldwell Banker Residential Brokerage - Princeton

"My job is to find and attract mastery-based agents to the office, protect the culture, and make sure everyone is happy! "







