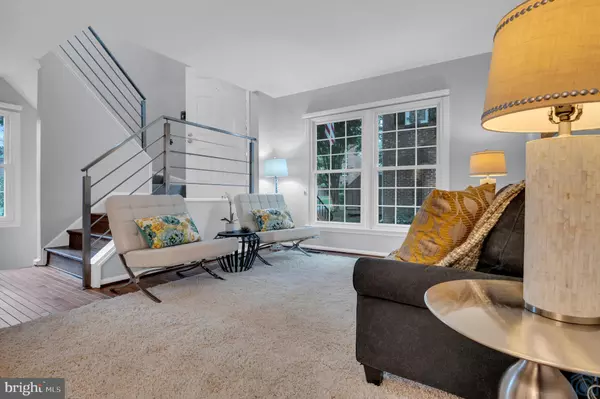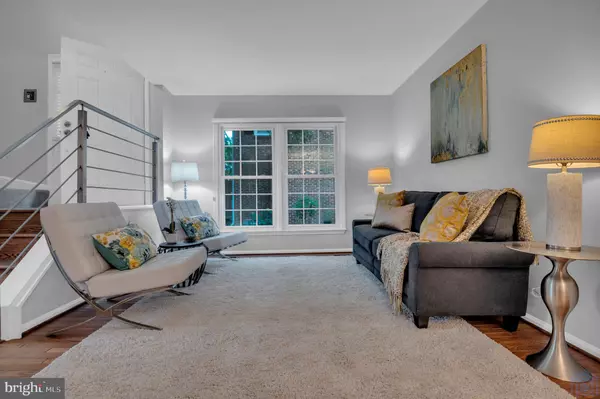$729,000
$749,900
2.8%For more information regarding the value of a property, please contact us for a free consultation.
3 Beds
4 Baths
2,040 SqFt
SOLD DATE : 10/28/2022
Key Details
Sold Price $729,000
Property Type Condo
Sub Type Condo/Co-op
Listing Status Sold
Purchase Type For Sale
Square Footage 2,040 sqft
Price per Sqft $357
Subdivision Windgate Ii
MLS Listing ID VAAR2022966
Sold Date 10/28/22
Style Contemporary,Colonial
Bedrooms 3
Full Baths 3
Half Baths 1
Condo Fees $470/mo
HOA Y/N N
Abv Grd Liv Area 1,360
Originating Board BRIGHT
Year Built 1982
Annual Tax Amount $6,434
Tax Year 2022
Property Description
OPEN House Cancelled.Prepare to be wowed by this contemporary remodel of a classic townhome. The first thing you'll notice when you open the door is the custom stainless steel railings leading down to the living room and up to the bedrooms. The main floor powder room features a lighted floating sink and custom tiled mirror and counter. The kitchen opens to the family room and features KitchenAid appliances and sleek lacquered cabinets. The family room fireplace has been given a modern face lift also. French doors from the family room open to the private patio paved with brick and professionally landscaped. Upstairs you'll find 3 bedrooms and 2 full baths. The bath attached to the primary bedroom features a dressing area and a fully upgraded walk in shower. All of the closets have been customized and the doors are opaque glass. The hall bath features a whirlpool tub. Storage is always a problem...not here... with pull down steps to the attic and 2 storage rooms in the lower level. The lower level features a den which can double as a guest room, an office, a full bath, a large laundry room with a utility sink, additional closets in addition to the two storage rooms. This home is opposite the tennis courts and convenient to the pool. Shirlington Village with its shops, restaurants, theatres, library, post office, grocery, coffee shop, bakery, bank and transportation center is just a half mile away (Google says 12 min. walk). The very popular Shirlington Dog Park is just across the creek. Don't miss this special home.
Location
State VA
County Arlington
Zoning RA14-26
Direction South
Rooms
Other Rooms Living Room, Dining Room, Primary Bedroom, Kitchen, Family Room, Den, Laundry, Office, Storage Room, Bathroom 2, Bathroom 3
Basement Connecting Stairway, Fully Finished
Interior
Interior Features Attic, Carpet, Ceiling Fan(s), Combination Dining/Living, Family Room Off Kitchen, Floor Plan - Open, Primary Bath(s), Recessed Lighting, Soaking Tub, Stall Shower, Tub Shower, Walk-in Closet(s), WhirlPool/HotTub, Window Treatments, Wood Floors
Hot Water Electric
Heating Central, Forced Air, Heat Pump(s)
Cooling Ceiling Fan(s), Central A/C, Heat Pump(s)
Fireplaces Number 1
Fireplaces Type Fireplace - Glass Doors, Mantel(s)
Equipment Built-In Microwave, Dishwasher, Disposal, Dryer - Electric, Exhaust Fan, Icemaker, Oven - Self Cleaning, Oven/Range - Electric, Refrigerator, Washer, Water Heater
Furnishings No
Fireplace Y
Window Features Double Hung,Double Pane,Energy Efficient,Screens
Appliance Built-In Microwave, Dishwasher, Disposal, Dryer - Electric, Exhaust Fan, Icemaker, Oven - Self Cleaning, Oven/Range - Electric, Refrigerator, Washer, Water Heater
Heat Source Electric
Laundry Basement, Dryer In Unit, Washer In Unit
Exterior
Exterior Feature Patio(s), Porch(es), Brick
Garage Spaces 2.0
Fence Board, Rear
Utilities Available Under Ground
Amenities Available Common Grounds, Pool - Outdoor, Swimming Pool, Tennis Courts
Waterfront N
Water Access N
View Garden/Lawn
Roof Type Architectural Shingle
Accessibility None
Porch Patio(s), Porch(es), Brick
Total Parking Spaces 2
Garage N
Building
Story 3
Foundation Concrete Perimeter
Sewer Public Sewer
Water Public
Architectural Style Contemporary, Colonial
Level or Stories 3
Additional Building Above Grade, Below Grade
New Construction N
Schools
Elementary Schools Abingdon
Middle Schools Gunston
High Schools Wakefield
School District Arlington County Public Schools
Others
Pets Allowed Y
HOA Fee Include Common Area Maintenance,Ext Bldg Maint,Lawn Maintenance,Management,Parking Fee,Pool(s),Reserve Funds,Sewer,Snow Removal,Trash,Water
Senior Community No
Tax ID 29-003-651
Ownership Condominium
Acceptable Financing Cash, Conventional, VA
Horse Property N
Listing Terms Cash, Conventional, VA
Financing Cash,Conventional,VA
Special Listing Condition Standard
Pets Description Number Limit
Read Less Info
Want to know what your home might be worth? Contact us for a FREE valuation!

Our team is ready to help you sell your home for the highest possible price ASAP

Bought with Joan M Reimann • McEnearney Associates, Inc.

"My job is to find and attract mastery-based agents to the office, protect the culture, and make sure everyone is happy! "







