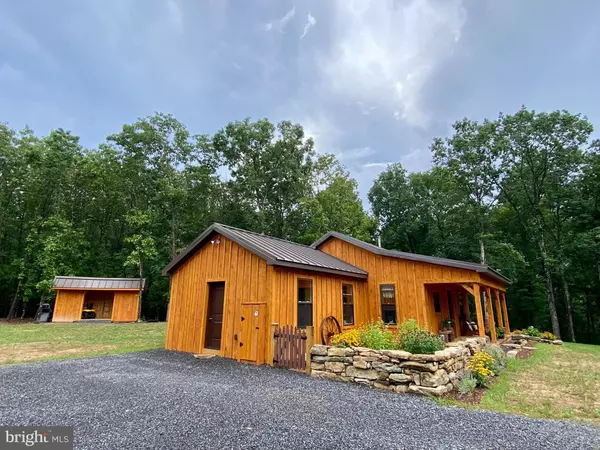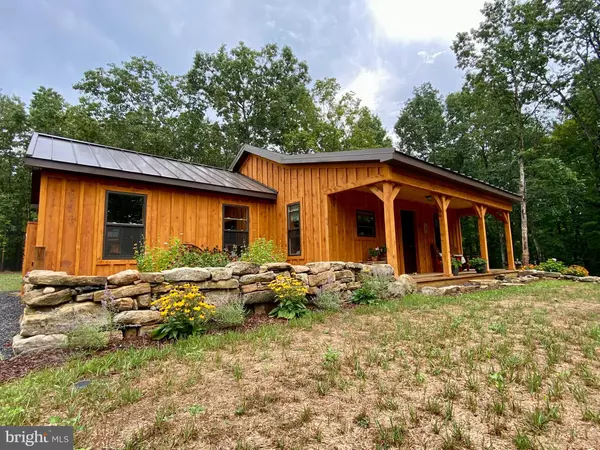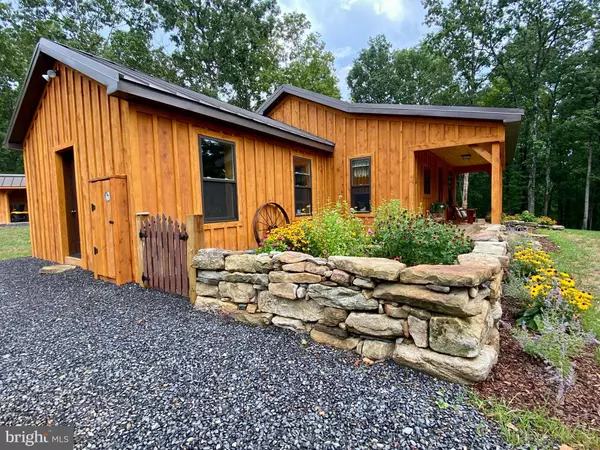$363,000
$388,700
6.6%For more information regarding the value of a property, please contact us for a free consultation.
3 Beds
3 Baths
1,488 SqFt
SOLD DATE : 10/07/2022
Key Details
Sold Price $363,000
Property Type Single Family Home
Sub Type Detached
Listing Status Sold
Purchase Type For Sale
Square Footage 1,488 sqft
Price per Sqft $243
Subdivision Oakpointe
MLS Listing ID WVMI2001066
Sold Date 10/07/22
Style Cabin/Lodge
Bedrooms 3
Full Baths 2
Half Baths 1
HOA Fees $25/ann
HOA Y/N Y
Abv Grd Liv Area 1,488
Originating Board BRIGHT
Year Built 2021
Annual Tax Amount $842
Tax Year 2021
Lot Size 10.000 Acres
Acres 10.0
Property Description
Introducing 105 Pointe Valley Dr. A rare and unique opportunity to own two rustic cabins that were custom built in 2021. With 10 private acres nestled in the mountains of WV, the hand-made quality and finishing touches throughout you won’t want to miss. Both cabins are warm and inviting from the moment you step in. Main cabin offers 2 BR, 1.5 BA, open dining/living room, gally kitchen, natural stone wall with Vermont castings woodstove, and walk-in closets w/ washer & dryer. Exterior of this cabin provides a stunning covered front porch, side deck and stone walled garden with raised beds. The mother-in-law suite is within feet of main cabin and offers 1 BR, 1 BA with finished attached 16’ X 28’ one car garage. Step underneath this incredible timber framed front covered porch and into the cabin. There you will find open dining/living room, walk-in closet w/washer & dryer, and 8’ X 8’ sunroom. Both cabins from ceiling to floor are covered in custom hardwood. The exterior walls are made from beautiful eye-catching hemlock board and batten and have built to last metal roofs. Each cabin sits on concrete slabs with radiant heat between slab and flooring making these cabins incredibly energy efficient. Beautiful yard and landscaping surrounds you. Hunting is permitted. This property is sure to impress and will not last long. Call today!
Location
State WV
County Mineral
Zoning 100
Rooms
Main Level Bedrooms 3
Interior
Interior Features Exposed Beams, Family Room Off Kitchen, Floor Plan - Traditional, Kitchen - Efficiency, Walk-in Closet(s), Wood Floors, Wood Stove, Ceiling Fan(s)
Hot Water Electric
Heating Radiant
Cooling Ceiling Fan(s)
Flooring Hardwood, Ceramic Tile
Fireplaces Number 2
Fireplaces Type Free Standing, Wood
Equipment Stove, Refrigerator, Washer, Dryer
Fireplace Y
Appliance Stove, Refrigerator, Washer, Dryer
Heat Source Electric
Laundry Main Floor
Exterior
Exterior Feature Deck(s), Porch(es), Roof
Garage Garage - Front Entry, Oversized, Inside Access
Garage Spaces 1.0
Waterfront N
Water Access N
View Trees/Woods, Mountain
Roof Type Metal
Street Surface Gravel
Accessibility No Stairs
Porch Deck(s), Porch(es), Roof
Attached Garage 1
Total Parking Spaces 1
Garage Y
Building
Lot Description Trees/Wooded
Story 1
Foundation Slab
Sewer Private Septic Tank
Water Well
Architectural Style Cabin/Lodge
Level or Stories 1
Additional Building Above Grade
Structure Type Wood Ceilings,Wood Walls
New Construction Y
Schools
Elementary Schools Frankfort
Middle Schools Frankfort
High Schools Frankfort
School District Mineral County Schools
Others
HOA Fee Include Road Maintenance
Senior Community No
Tax ID NO TAX RECORD
Ownership Fee Simple
SqFt Source Estimated
Horse Property N
Special Listing Condition Standard
Read Less Info
Want to know what your home might be worth? Contact us for a FREE valuation!

Our team is ready to help you sell your home for the highest possible price ASAP

Bought with Lucy M Brewer • Keller Williams Realty

"My job is to find and attract mastery-based agents to the office, protect the culture, and make sure everyone is happy! "







