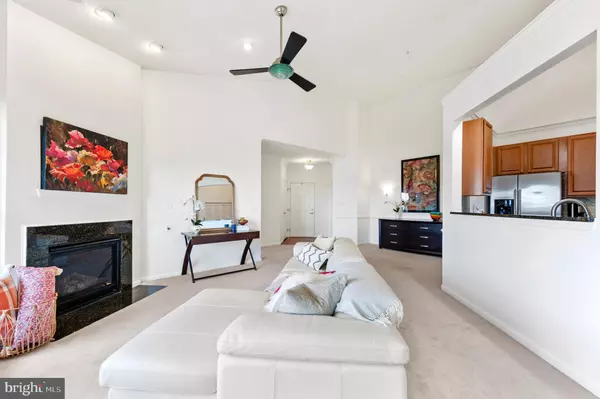$343,900
$338,900
1.5%For more information regarding the value of a property, please contact us for a free consultation.
2 Beds
2 Baths
1,330 SqFt
SOLD DATE : 09/19/2022
Key Details
Sold Price $343,900
Property Type Condo
Sub Type Condo/Co-op
Listing Status Sold
Purchase Type For Sale
Square Footage 1,330 sqft
Price per Sqft $258
Subdivision Legacy At Village Crest
MLS Listing ID MDHW2019372
Sold Date 09/19/22
Style Contemporary
Bedrooms 2
Full Baths 2
Condo Fees $272/mo
HOA Fees $128/mo
HOA Y/N Y
Abv Grd Liv Area 1,330
Originating Board BRIGHT
Year Built 2009
Annual Tax Amount $3,793
Tax Year 2021
Property Description
Welcome to 8280 Stone Crop Drive! This rarely available penthouse condo has been impeccably maintained and is move-in ready. Fresh paint throughout welcomes you as you enter and instantly you can see how this layout will work perfectly for your needs. The vaulted ceilings accentuate the open floor plan and style that this unit offers. The kitchen is ready for the most discerning chef boasting a delightful color palate with granite counters and stainless appliances. Laundry is right at your fingertips highlighting the functionality of this wonderful home. The primary bedroom suite is drenched in light offering 2 closets for abundant storage and a lovely ensuite bathroom with a walk-in shower and dual sinks. The large living room with a warm gas fireplace and tons of light will be the perfect gathering place for day-to-day activity or entertaining. The dining room space is generous and offers views of the community and access to the balcony with two large windows and a glass door. The location is convenient to Old Ellicott City's awesome shopping and dining, as well as major commuter routes making travel a breeze. This is a 10 and just waiting for you to move in and make memories!
Location
State MD
County Howard
Zoning RES
Rooms
Other Rooms Living Room, Dining Room, Primary Bedroom, Bedroom 2, Kitchen, Sun/Florida Room
Main Level Bedrooms 2
Interior
Interior Features Carpet, Ceiling Fan(s), Dining Area, Floor Plan - Traditional, Primary Bath(s), Recessed Lighting, Sprinkler System, Stall Shower, Tub Shower
Hot Water Natural Gas, 60+ Gallon Tank
Heating Forced Air
Cooling Central A/C
Flooring Carpet
Fireplaces Number 1
Fireplaces Type Gas/Propane
Equipment Built-In Microwave, Dishwasher, Disposal, Dryer - Electric, Oven/Range - Gas, Refrigerator, Icemaker, Stainless Steel Appliances, Washer, Water Heater
Fireplace Y
Window Features Double Hung,Screens
Appliance Built-In Microwave, Dishwasher, Disposal, Dryer - Electric, Oven/Range - Gas, Refrigerator, Icemaker, Stainless Steel Appliances, Washer, Water Heater
Heat Source Natural Gas
Laundry Washer In Unit, Dryer In Unit
Exterior
Exterior Feature Balcony
Utilities Available Cable TV Available, Electric Available, Phone Available
Amenities Available Club House, Common Grounds, Exercise Room, Pool - Indoor, Pool - Outdoor, Tennis - Indoor, Tot Lots/Playground, Hot tub, Library
Waterfront N
Water Access N
Roof Type Architectural Shingle
Accessibility Elevator
Porch Balcony
Parking Type Parking Lot
Garage N
Building
Story 1
Unit Features Garden 1 - 4 Floors
Sewer Public Sewer
Water Public
Architectural Style Contemporary
Level or Stories 1
Additional Building Above Grade, Below Grade
Structure Type 9'+ Ceilings,Vaulted Ceilings,Dry Wall
New Construction N
Schools
Elementary Schools Worthington
Middle Schools Ellicott Mills
High Schools Mt. Hebron
School District Howard County Public School System
Others
Pets Allowed Y
HOA Fee Include Ext Bldg Maint,Lawn Maintenance,Management,Pool(s),Reserve Funds,Snow Removal,Trash,Water
Senior Community Yes
Age Restriction 55
Tax ID 1402433702
Ownership Condominium
Special Listing Condition Standard
Pets Description Breed Restrictions
Read Less Info
Want to know what your home might be worth? Contact us for a FREE valuation!

Our team is ready to help you sell your home for the highest possible price ASAP

Bought with Laura A Scott • Keller Williams Realty Centre

"My job is to find and attract mastery-based agents to the office, protect the culture, and make sure everyone is happy! "







