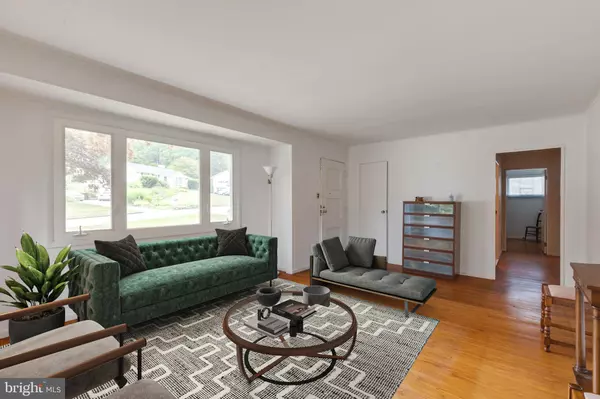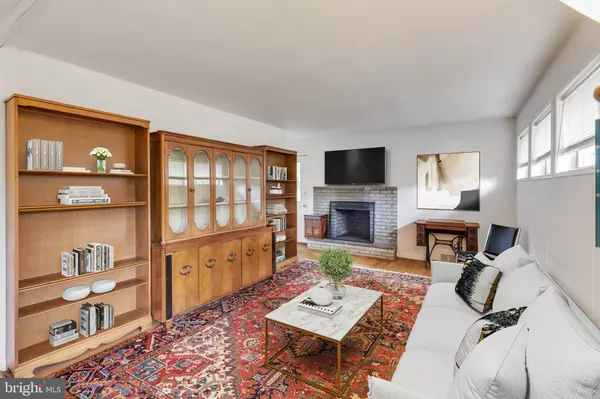$410,000
$424,900
3.5%For more information regarding the value of a property, please contact us for a free consultation.
3 Beds
2 Baths
1,720 SqFt
SOLD DATE : 09/09/2022
Key Details
Sold Price $410,000
Property Type Single Family Home
Sub Type Detached
Listing Status Sold
Purchase Type For Sale
Square Footage 1,720 sqft
Price per Sqft $238
Subdivision None Available
MLS Listing ID PAMC2047114
Sold Date 09/09/22
Style Ranch/Rambler
Bedrooms 3
Full Baths 2
HOA Y/N N
Abv Grd Liv Area 1,370
Originating Board BRIGHT
Year Built 1954
Annual Tax Amount $4,664
Tax Year 2021
Lot Size 0.464 Acres
Acres 0.46
Lot Dimensions 90.00 x 0.00
Property Description
** Offer deadline Sunday August 7th at 9pm, please submit highest and best.
Welcome to 424 Meadowcroft Rd! Charming Ranch sitting on a beautiful half acre lot with potential to be your quiet retreat on a tree-lined cul-de-sac. Seize the opportunity to renovate and make the home your own at an affordable price point in highly sought-after Wayne. Three bedrooms and two full baths on the first floor including a spacious Master with en suite bathroom and a cozy family room with a brick fireplace. The partially finished basement offers great potential beyond storage for a rec room, additional bedroom, office or in home gym and it walks out to the garage entrance. Cosmetic updates needed. New owner will benefit from new roof as of 2019, new furnace and water heater within last 5-6 years, newer central A/C unit and basement waterproofing. Property is being sold in As Is condition.
Location
State PA
County Montgomery
Area Upper Merion Twp (10658)
Zoning R1A
Rooms
Other Rooms Living Room, Dining Room, Primary Bedroom, Bedroom 2, Kitchen, Family Room, Basement, Bedroom 1, Utility Room
Basement Full
Main Level Bedrooms 3
Interior
Interior Features Primary Bath(s), Kitchen - Eat-In
Hot Water Electric
Heating Forced Air
Cooling Central A/C
Flooring Wood
Fireplaces Number 1
Equipment Refrigerator, Washer, Dryer, Oven/Range - Electric
Fireplace Y
Appliance Refrigerator, Washer, Dryer, Oven/Range - Electric
Heat Source Oil
Laundry Basement
Exterior
Garage Garage Door Opener, Basement Garage
Garage Spaces 6.0
Waterfront N
Water Access N
Accessibility None
Attached Garage 1
Total Parking Spaces 6
Garage Y
Building
Lot Description Cul-de-sac
Story 1
Foundation Slab
Sewer Public Sewer
Water Public
Architectural Style Ranch/Rambler
Level or Stories 1
Additional Building Above Grade, Below Grade
New Construction N
Schools
School District Upper Merion Area
Others
Pets Allowed Y
Senior Community No
Tax ID 58-00-13714-007
Ownership Fee Simple
SqFt Source Assessor
Special Listing Condition Standard
Pets Description No Pet Restrictions
Read Less Info
Want to know what your home might be worth? Contact us for a FREE valuation!

Our team is ready to help you sell your home for the highest possible price ASAP

Bought with Neil Galauski • KW Philly

"My job is to find and attract mastery-based agents to the office, protect the culture, and make sure everyone is happy! "







