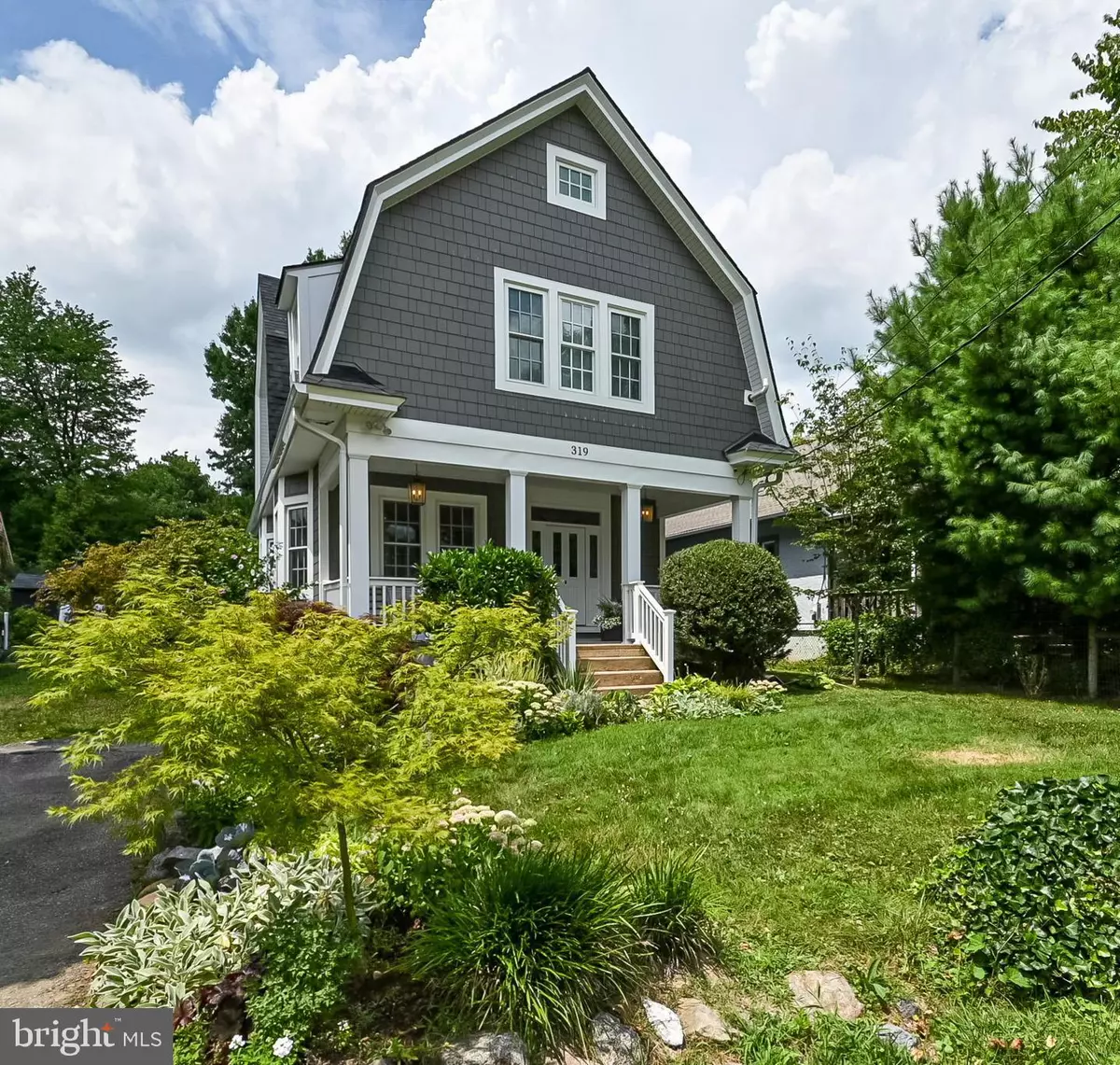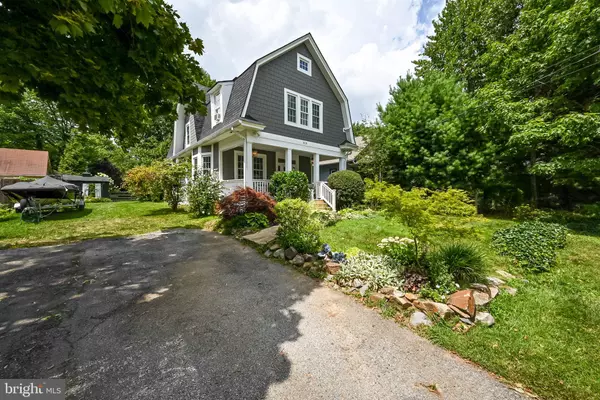$491,000
$439,900
11.6%For more information regarding the value of a property, please contact us for a free consultation.
4 Beds
3 Baths
1,975 SqFt
SOLD DATE : 09/01/2022
Key Details
Sold Price $491,000
Property Type Single Family Home
Sub Type Detached
Listing Status Sold
Purchase Type For Sale
Square Footage 1,975 sqft
Price per Sqft $248
Subdivision Hillcrest
MLS Listing ID DENC2027712
Sold Date 09/01/22
Style Reverse
Bedrooms 4
Full Baths 2
Half Baths 1
HOA Y/N N
Abv Grd Liv Area 1,975
Originating Board BRIGHT
Year Built 1933
Annual Tax Amount $2,182
Tax Year 2021
Lot Size 0.290 Acres
Acres 0.29
Lot Dimensions 60.00 x 210.00
Property Description
Prepare to be WOWed!!! Best of Hillcrest N.Wilmington with all the bells and whistles!! Magazine cover worthy home is now available!!
Completely renovated from top to bottom within 5 yrs with interior decorator and structural engineer. Eye catching front porch, landscaping boost the curb appeal. Sit back and relax while sipping on favorite drink at the front porch. Enter through custom built front door. Gleaming 9" White oak floors with tung oil finish adds the practicality and easy maintenance throughout the main floor. Freshly painted interior. Great room/Living room features, 9 foot ceiling, added recess lighting, built-ins, and Riverstone fireplace for cozy night for the focal point. The kitchen has an incredible layout for anyone who loves to cook. Gourmet cooks kitchen has all newer appliances. 30 professional gas stove, 33 single sink, plenty of prep space on the over 7 double wide island and easy to clean Travertine marble floors. The dining room has added box trim for sophistication.
The stairs leading to the second floor host some of the home's original charm with the espresso stained wood, rounded detail on the landing that vaults to the second story. The original curved window has been recently reglazed.Second floor pine floor just been refinished to match white oak in main level.
The Primary room has a custom feature wall with box trim and headboard, walk-in closet and bath with travertine marble flooring, oversized rain shower and glass door. Off the Primary room is an amazing second story deck to enjoy coffee from in the morning and the gaze at sky at night. The middle bedroom can be a nursery or the home gym and third bedroom is the largest with the walk-in closet. Laundry is relocated next third bedroom from the basement for convenience.
The hall bathroom has a jacuzzi tub, marble floors, new light fixtures and a handmade solid wood vanity.
Now for the bonus, The third floor, with hand painted floors, is filled with charm, a small bedroom to the front of the home and a great built in office/craft/play area to the rear.
Updates also includes; All new sidings, gutter system, fully insulated through out for energy efficiency(2009-2020), separate heat control for the rooms, New Pex home system, 23 new windows(2022) Harvey traditional with added grids and 20yr warranty, water heater(2007), Oil heating has been converted to natural gas heating(2007), New chimney liner and repointing, new electric, plumbing and drain lines, new mini split system in main level and ceiling fans throughout. Conveniently located to major HWYs and State Rds, eatery, shopping and school. Don't miss this great home and tour today!!
Location
State DE
County New Castle
Area Brandywine (30901)
Zoning NC6.5
Rooms
Other Rooms Living Room, Dining Room, Primary Bedroom, Bedroom 2, Bedroom 4, Kitchen, Bedroom 1, Laundry, Bathroom 1, Hobby Room, Primary Bathroom
Basement Partial
Interior
Interior Features Dining Area, Ceiling Fan(s), Exposed Beams, Floor Plan - Open, Kitchen - Eat-In, Kitchen - Gourmet, Kitchen - Island
Hot Water Natural Gas
Heating Hot Water
Cooling Ductless/Mini-Split, Ceiling Fan(s), Window Unit(s)
Flooring Carpet, Ceramic Tile, Hardwood
Fireplaces Number 1
Fireplaces Type Stone
Equipment Built-In Range, Commercial Range, Dryer, Refrigerator, Range Hood, Washer, Water Heater
Fireplace Y
Appliance Built-In Range, Commercial Range, Dryer, Refrigerator, Range Hood, Washer, Water Heater
Heat Source Natural Gas
Laundry Main Floor
Exterior
Exterior Feature Deck(s), Roof, Porch(es)
Garage Spaces 4.0
Fence Wood
Waterfront N
Water Access N
Roof Type Asphalt,Shingle
Accessibility None
Porch Deck(s), Roof, Porch(es)
Total Parking Spaces 4
Garage N
Building
Story 2
Foundation Concrete Perimeter
Sewer Public Sewer
Water Public
Architectural Style Reverse
Level or Stories 2
Additional Building Above Grade, Below Grade
New Construction N
Schools
Elementary Schools Mount Pleasant
Middle Schools Springer
High Schools Mount Pleasant
School District Brandywine
Others
Senior Community No
Tax ID 06-139.00-297
Ownership Fee Simple
SqFt Source Assessor
Acceptable Financing Conventional, Cash
Listing Terms Conventional, Cash
Financing Conventional,Cash
Special Listing Condition Standard
Read Less Info
Want to know what your home might be worth? Contact us for a FREE valuation!

Our team is ready to help you sell your home for the highest possible price ASAP

Bought with Bert Green • RE/MAX Associates-Wilmington

"My job is to find and attract mastery-based agents to the office, protect the culture, and make sure everyone is happy! "







