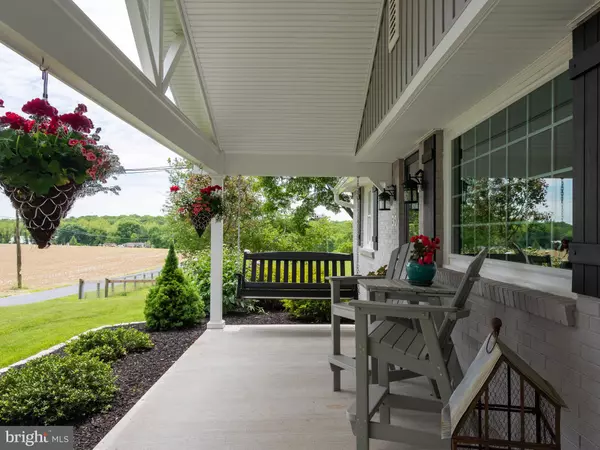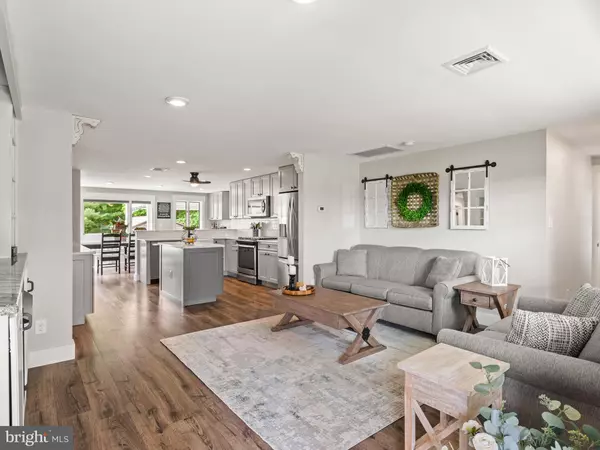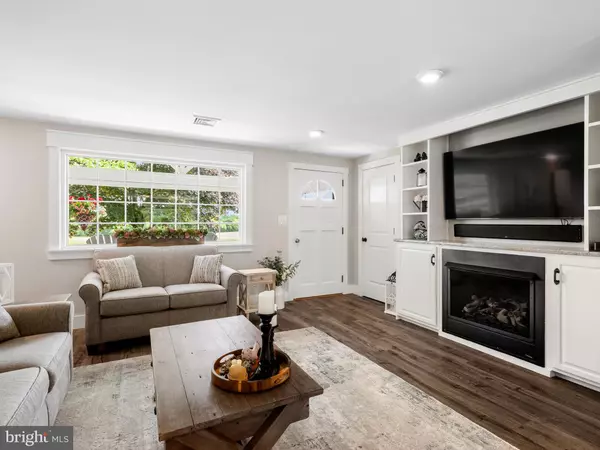$450,000
$365,000
23.3%For more information regarding the value of a property, please contact us for a free consultation.
3 Beds
2 Baths
1,522 SqFt
SOLD DATE : 08/26/2022
Key Details
Sold Price $450,000
Property Type Single Family Home
Sub Type Detached
Listing Status Sold
Purchase Type For Sale
Square Footage 1,522 sqft
Price per Sqft $295
Subdivision None Available
MLS Listing ID PACT2027428
Sold Date 08/26/22
Style Ranch/Rambler
Bedrooms 3
Full Baths 2
HOA Y/N N
Abv Grd Liv Area 1,522
Originating Board BRIGHT
Year Built 1965
Annual Tax Amount $5,721
Tax Year 2021
Lot Size 1.000 Acres
Acres 1.0
Lot Dimensions 0.00 x 0.00
Property Description
This meticulously cared for Rancher on a picturesque 1 acre lot with a pond won't last long. EVERYTHING has been updated from an interior renovation in 2018 including updated electric and plumbing to PEX, roof 2019, Patio added 2018, porch added 2019, Driveway redone, new water pump , all new gutters and the list goes on. This home is complete with a large mudroom/laundry area and space for an additional fridge. Large eat in kitchen with a built in bench/banquette for family gatherings, quartz countertops, and farmhouse sink that looks out onto the beautiful backyard. The living room is off of the kitchen area creating an open floorplan with large picture window that has views of open fields. Large primary bedroom with walk in closet and attached primary bathroom with double sinks, tiled stall shower and toilet closet. 2 other generous size rooms and a full hall bath complete the floorplan of this home. Large unfinished basement great for storage, workshop, or finishing to your liking. Outside the features continue with a large shed/cabin that has electric, heat, A/c unit, and cable tv hookup makes for great additional space. Attached to the shed is also a small workshop and 2 covered parking spaces for lawnmowers/atvs/etc. Towards the end of the property is a generous sized pond with a dock that was built in 2020. Pond is stocked with bass and sunnies. The horse pasture next door adds for great views and the horses come right up to the fence to say hello. This home offers privacy while also being close to major roads and amenities.
Location
State PA
County Chester
Area Highland Twp (10345)
Zoning RESIDENTIAL
Rooms
Basement Sump Pump, Unfinished
Main Level Bedrooms 3
Interior
Interior Features Ceiling Fan(s), Combination Kitchen/Dining, Combination Kitchen/Living, Entry Level Bedroom, Floor Plan - Open, Kitchen - Eat-In, Kitchen - Island, Pantry, Primary Bath(s), Stall Shower, Tub Shower, Upgraded Countertops, Walk-in Closet(s)
Hot Water Electric
Heating Forced Air, Heat Pump - Oil BackUp, Heat Pump(s)
Cooling Central A/C
Flooring Ceramic Tile, Laminate Plank
Fireplaces Type Gas/Propane
Equipment Built-In Microwave, Dishwasher, Dryer - Front Loading, Exhaust Fan, Oven - Self Cleaning, Oven/Range - Gas, Refrigerator, Stainless Steel Appliances, Washer - Front Loading
Fireplace Y
Appliance Built-In Microwave, Dishwasher, Dryer - Front Loading, Exhaust Fan, Oven - Self Cleaning, Oven/Range - Gas, Refrigerator, Stainless Steel Appliances, Washer - Front Loading
Heat Source Electric, Propane - Leased, Oil, Wood
Laundry Main Floor
Exterior
Exterior Feature Patio(s), Porch(es)
Waterfront N
Water Access N
View Pond, Pasture, Trees/Woods
Roof Type Architectural Shingle
Accessibility 2+ Access Exits
Porch Patio(s), Porch(es)
Garage N
Building
Lot Description Backs to Trees, Front Yard, Pond
Story 1
Foundation Block
Sewer On Site Septic
Water Well
Architectural Style Ranch/Rambler
Level or Stories 1
Additional Building Above Grade, Below Grade
New Construction N
Schools
School District Octorara Area
Others
Senior Community No
Tax ID 45-03 -0071.0100
Ownership Fee Simple
SqFt Source Assessor
Acceptable Financing Cash, Conventional
Listing Terms Cash, Conventional
Financing Cash,Conventional
Special Listing Condition Standard
Read Less Info
Want to know what your home might be worth? Contact us for a FREE valuation!

Our team is ready to help you sell your home for the highest possible price ASAP

Bought with Adam Roy Burkhart • Coldwell Banker Realty

"My job is to find and attract mastery-based agents to the office, protect the culture, and make sure everyone is happy! "







