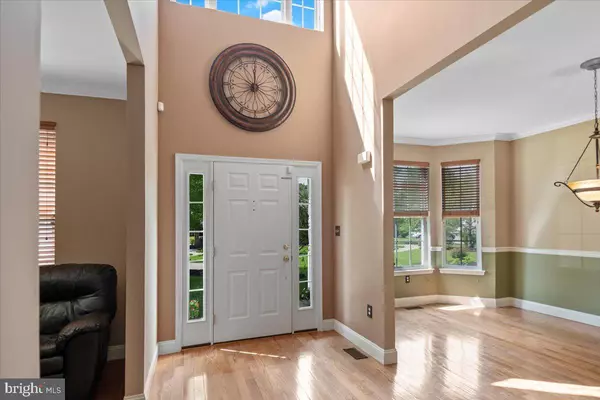$395,000
$379,000
4.2%For more information regarding the value of a property, please contact us for a free consultation.
3 Beds
3 Baths
3,252 SqFt
SOLD DATE : 08/12/2022
Key Details
Sold Price $395,000
Property Type Townhouse
Sub Type End of Row/Townhouse
Listing Status Sold
Purchase Type For Sale
Square Footage 3,252 sqft
Price per Sqft $121
Subdivision Rittenhouse
MLS Listing ID NJGL2018442
Sold Date 08/12/22
Style Contemporary
Bedrooms 3
Full Baths 2
Half Baths 1
HOA Fees $135/mo
HOA Y/N Y
Abv Grd Liv Area 2,388
Originating Board BRIGHT
Year Built 2004
Annual Tax Amount $8,638
Tax Year 2021
Lot Dimensions 49.00 x 149.44
Property Description
ABSOLUTELY STUNNING end unit in a PREMIER location! This GORGEOUS town-home is available for purchase in the distinguished Rittenhouse community in Deptford Twp. This rare 2 story end unit model is one of only 14 in the entire neighborhood which features a 2 car garage and is the largest model available. Perfectly located for you to enjoy the beautiful lush landscaping, gazebo and all this lovely home has to offer! The exterior curb appeal shows pride of ownership which continues into the interior of this spacious over-sized, immaculate home. Three levels of pampered living will not disappoint as you walk through the main floor foyer and view the open, functional floor plan. Beautiful hardwood floors in the foyer, formal living room, and dining room. Step into your 2 story vaulted ceiling family room with plenty of natural light from the windows from floor to ceiling, with warm neutral colors and a fireplace to finish off the cozy feel of this inviting room. The second floor upper level overlooks the family room below, and features a extremely spacious primary suite with double doors, walk in closet, double vanity, soaking tub, and stall shower. Two additional spacious bedrooms and hall bathroom with double vanity complete the upper level. The gourmet kitchen will impress any chef with granite counters, stainless steel appliances, recess lighting, upgraded cabinetry, and sliders to your backyard paver patio for relaxing and entertaining. The lower level features a FULL FINISHED BASEMENT where you'll want to spend most of your time enjoying the full custom wet bar, recreation/game room area, media area, and BONUS ROOM for your office, guest room, playroom, or fitness area. The finished lower level provides 3,252 total sq ft of living space to enjoy. Carpets have been professionally cleaned and interior freshly painted. Private side entrance with additional inside access from the 2 car attached garage, and security system also adds to this remarkable and move in ready home. Shops, restaurants, gyms, a new super Wawa just across the street, and minutes to the AC expressway or the Walt Whitman bridge to Phila. Quick settlement available! This home is a must see!
Location
State NJ
County Gloucester
Area Deptford Twp (20802)
Zoning R10
Rooms
Other Rooms Living Room, Dining Room, Primary Bedroom, Sitting Room, Bedroom 2, Bedroom 3, Kitchen, Family Room, Foyer, Laundry, Recreation Room, Media Room, Bonus Room, Primary Bathroom, Half Bath
Basement Fully Finished, Heated, Windows
Interior
Interior Features Attic, Bar, Built-Ins, Carpet, Ceiling Fan(s), Chair Railings, Crown Moldings, Dining Area, Family Room Off Kitchen, Formal/Separate Dining Room, Kitchen - Eat-In, Kitchen - Island, Primary Bath(s), Pantry, Recessed Lighting, Stall Shower, Tub Shower, Walk-in Closet(s), Wet/Dry Bar, Window Treatments, Wood Floors
Hot Water Natural Gas
Heating Forced Air
Cooling Central A/C
Flooring Carpet, Hardwood, Ceramic Tile
Fireplaces Number 1
Fireplaces Type Gas/Propane
Equipment Built-In Microwave, Cooktop, Dishwasher, Disposal, Refrigerator, Stainless Steel Appliances, Washer, Dryer - Gas, Stove
Fireplace Y
Appliance Built-In Microwave, Cooktop, Dishwasher, Disposal, Refrigerator, Stainless Steel Appliances, Washer, Dryer - Gas, Stove
Heat Source Natural Gas
Laundry Main Floor
Exterior
Exterior Feature Patio(s)
Garage Garage Door Opener, Inside Access, Oversized
Garage Spaces 4.0
Waterfront N
Water Access N
Accessibility None
Porch Patio(s)
Attached Garage 2
Total Parking Spaces 4
Garage Y
Building
Lot Description Corner, Front Yard, Landscaping, Premium, Rear Yard, SideYard(s)
Story 2
Foundation Other
Sewer Public Sewer
Water Public
Architectural Style Contemporary
Level or Stories 2
Additional Building Above Grade, Below Grade
Structure Type 2 Story Ceilings,9'+ Ceilings,Vaulted Ceilings
New Construction N
Schools
School District Deptford Township Public Schools
Others
Pets Allowed N
HOA Fee Include Common Area Maintenance,Lawn Maintenance,Management,Snow Removal,Trash
Senior Community No
Tax ID 02-00005 33-00006
Ownership Fee Simple
SqFt Source Assessor
Security Features Security System
Acceptable Financing Cash, Conventional, FHA, VA
Listing Terms Cash, Conventional, FHA, VA
Financing Cash,Conventional,FHA,VA
Special Listing Condition Standard
Read Less Info
Want to know what your home might be worth? Contact us for a FREE valuation!

Our team is ready to help you sell your home for the highest possible price ASAP

Bought with Divya J Lodaya • Realty Mark Central, LLC

"My job is to find and attract mastery-based agents to the office, protect the culture, and make sure everyone is happy! "







