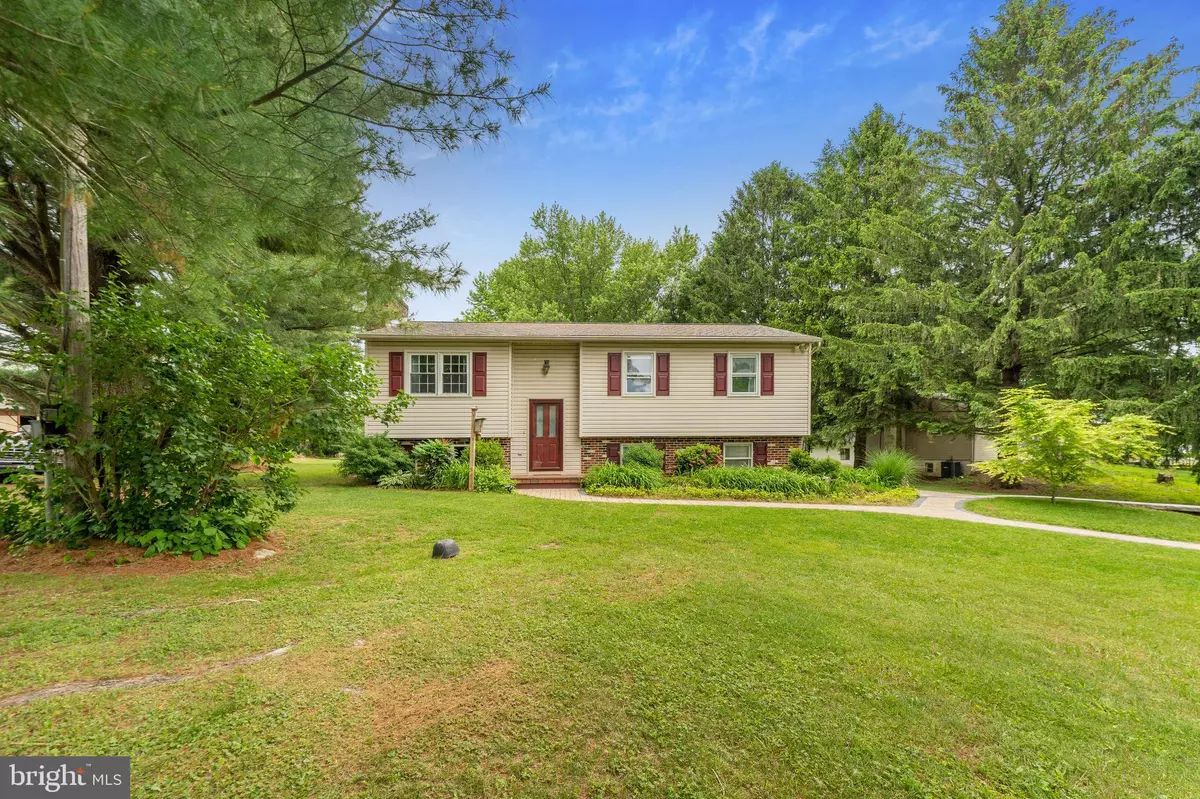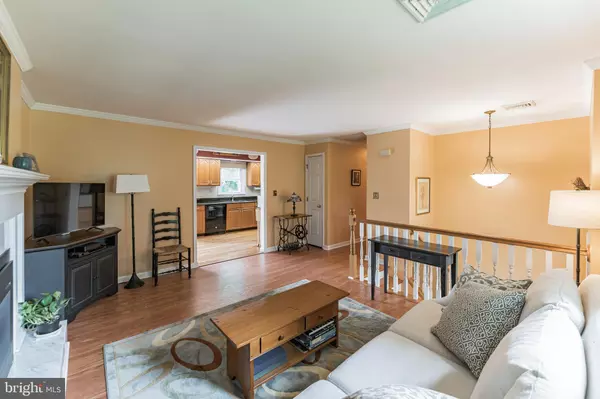$351,000
$339,000
3.5%For more information regarding the value of a property, please contact us for a free consultation.
3 Beds
2 Baths
1,580 SqFt
SOLD DATE : 08/12/2022
Key Details
Sold Price $351,000
Property Type Single Family Home
Sub Type Detached
Listing Status Sold
Purchase Type For Sale
Square Footage 1,580 sqft
Price per Sqft $222
Subdivision None Available
MLS Listing ID PACT2025714
Sold Date 08/12/22
Style Split Level
Bedrooms 3
Full Baths 2
HOA Y/N N
Abv Grd Liv Area 1,080
Originating Board BRIGHT
Year Built 1981
Annual Tax Amount $4,973
Tax Year 2021
Lot Size 0.859 Acres
Acres 0.86
Property Description
Buyers financing fell through and this home officially back on the market! This home belongs at the very top of your "Must See" list! Upon arrival you will notice the well-manicured lawn and new paver walkways (2019) leading up to this charming & meticulously maintained 3 Bed and 2 Bath home. Come inside and just up the steps to the main level you will be immediately drawn to formal living room with newer flooring and a stunning gas fireplace. Just off the living area is the eat-in kitchen with granite countertops, newer appliances, LED lighting, as well the door to the new composite deck (2020) with stunning views of the neighboring farm. Back inside and just past the fully renovated (2020) center hall bathroom you will find the primary bedroom with new hardwood flooring (2022) and ensuite as well as 2 additional bedrooms. The lower level is complete with a bonus living area, wood burning fireplace, and a separate laundry room. Also from this level is access to the 1.5-car garage, with room for storage and a workspace. Just outside, in the private, flat, landscaped backyard you will find the detached 2+ car garage for the car enthusiast as well as an unfinished loft that offers the flexibility to transition the space into whatever you may need or can dream of it to be. Tucked away within the idyllic country setting of Chester County, this move-in ready home offers a long list of both updates and upgrades and yet is surprisingly easy access to all major routes.
Location
State PA
County Chester
Area West Caln Twp (10328)
Zoning R10
Rooms
Other Rooms Living Room, Kitchen, Family Room, Laundry
Basement Garage Access, Windows, Fully Finished
Main Level Bedrooms 3
Interior
Interior Features Kitchen - Eat-In, Primary Bath(s), Tub Shower, Upgraded Countertops, Window Treatments
Hot Water Electric
Heating Heat Pump(s), Baseboard - Electric
Cooling Ceiling Fan(s), Central A/C
Flooring Carpet, Hardwood, Laminated
Fireplaces Number 2
Fireplaces Type Gas/Propane, Insert, Wood
Equipment Dishwasher, Dryer, Oven/Range - Electric, Range Hood, Refrigerator, Washer, Water Heater
Fireplace Y
Appliance Dishwasher, Dryer, Oven/Range - Electric, Range Hood, Refrigerator, Washer, Water Heater
Heat Source Electric, Propane - Leased
Laundry Lower Floor
Exterior
Exterior Feature Deck(s)
Garage Additional Storage Area, Garage Door Opener, Inside Access
Garage Spaces 8.0
Waterfront N
Water Access N
View Garden/Lawn
Accessibility None
Porch Deck(s)
Attached Garage 2
Total Parking Spaces 8
Garage Y
Building
Lot Description Front Yard, Landscaping, Level, Open, Rear Yard
Story 2
Foundation Concrete Perimeter
Sewer On Site Septic
Water Well
Architectural Style Split Level
Level or Stories 2
Additional Building Above Grade, Below Grade
New Construction N
Schools
School District Coatesville Area
Others
Senior Community No
Tax ID 28-05 -0055.07A0
Ownership Fee Simple
SqFt Source Assessor
Acceptable Financing Cash, Conventional, FHA, VA
Horse Property N
Listing Terms Cash, Conventional, FHA, VA
Financing Cash,Conventional,FHA,VA
Special Listing Condition Standard
Read Less Info
Want to know what your home might be worth? Contact us for a FREE valuation!

Our team is ready to help you sell your home for the highest possible price ASAP

Bought with Matthew I Gorham • Keller Williams Real Estate -Exton

"My job is to find and attract mastery-based agents to the office, protect the culture, and make sure everyone is happy! "







