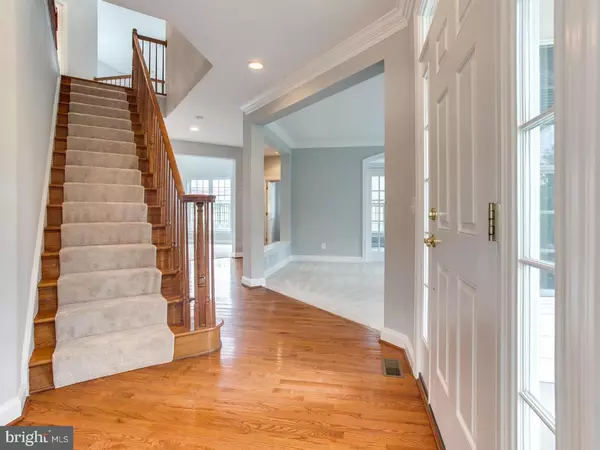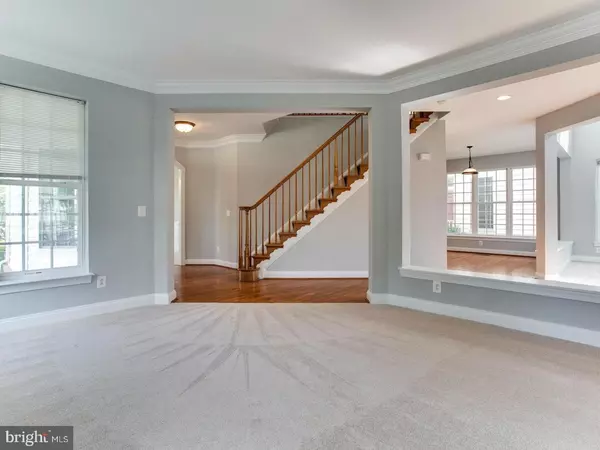$791,150
$759,900
4.1%For more information regarding the value of a property, please contact us for a free consultation.
4 Beds
5 Baths
3,003 SqFt
SOLD DATE : 07/29/2022
Key Details
Sold Price $791,150
Property Type Single Family Home
Sub Type Detached
Listing Status Sold
Purchase Type For Sale
Square Footage 3,003 sqft
Price per Sqft $263
Subdivision Sully Manor
MLS Listing ID VAFX2074362
Sold Date 07/29/22
Style Colonial
Bedrooms 4
Full Baths 4
Half Baths 1
HOA Fees $100/mo
HOA Y/N Y
Abv Grd Liv Area 3,003
Originating Board BRIGHT
Year Built 2006
Annual Tax Amount $8,299
Tax Year 2021
Lot Size 5,663 Sqft
Acres 0.13
Property Description
Wonderful opportunity to own this meticulously maintained single family home in a convenient location. Open floor plan through the main level. Formal dining room, formal living room, office and spacious family room featuring a gas fireplace and a gourmet kitchen on the main level. Master suite with tiered ceilings, walk-in closet & en suite bathroom. Conveniently located washer/dryer upstairs w/ 3 add. BR. LL rec room, full BA & tons of storage.
Location
State VA
County Fairfax
Zoning 308
Direction East
Rooms
Basement Daylight, Partial
Interior
Hot Water Natural Gas
Heating Heat Pump(s)
Cooling Central A/C
Flooring Carpet, Ceramic Tile, Concrete, Hardwood
Fireplaces Number 1
Heat Source Natural Gas
Laundry Upper Floor
Exterior
Garage Garage Door Opener
Garage Spaces 2.0
Waterfront N
Water Access N
Accessibility None
Attached Garage 2
Total Parking Spaces 2
Garage Y
Building
Story 3
Foundation Concrete Perimeter
Sewer Public Sewer
Water Public
Architectural Style Colonial
Level or Stories 3
Additional Building Above Grade, Below Grade
New Construction N
Schools
School District Fairfax County Public Schools
Others
Pets Allowed Y
Senior Community No
Tax ID 0544 26 0200
Ownership Fee Simple
SqFt Source Assessor
Acceptable Financing Cash, Conventional, FHA
Listing Terms Cash, Conventional, FHA
Financing Cash,Conventional,FHA
Special Listing Condition Standard
Pets Description No Pet Restrictions
Read Less Info
Want to know what your home might be worth? Contact us for a FREE valuation!

Our team is ready to help you sell your home for the highest possible price ASAP

Bought with Giao Nguyen • Samson Properties

"My job is to find and attract mastery-based agents to the office, protect the culture, and make sure everyone is happy! "







