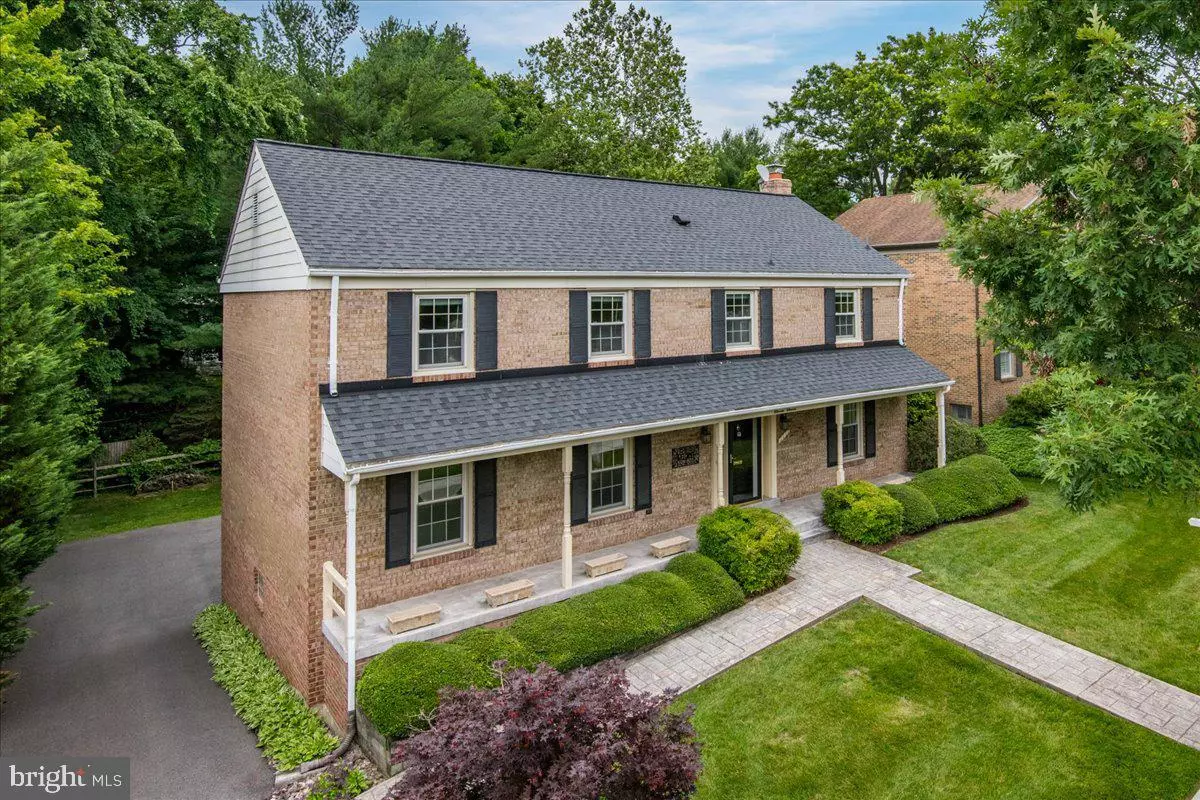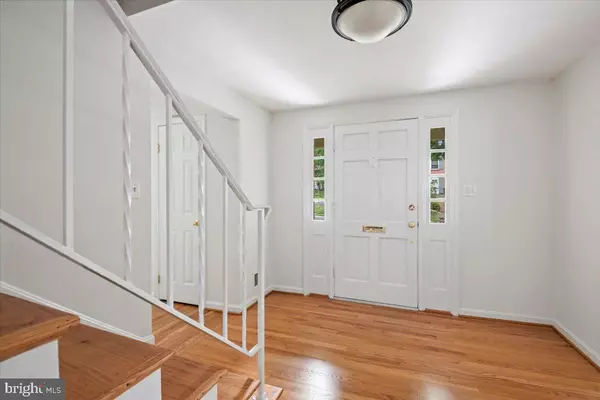$1,035,000
$999,900
3.5%For more information regarding the value of a property, please contact us for a free consultation.
4 Beds
5 Baths
2,484 SqFt
SOLD DATE : 07/26/2022
Key Details
Sold Price $1,035,000
Property Type Single Family Home
Sub Type Detached
Listing Status Sold
Purchase Type For Sale
Square Footage 2,484 sqft
Price per Sqft $416
Subdivision Fallsmead
MLS Listing ID MDMC2056742
Sold Date 07/26/22
Style Colonial
Bedrooms 4
Full Baths 4
Half Baths 1
HOA Fees $105/ann
HOA Y/N Y
Abv Grd Liv Area 2,484
Originating Board BRIGHT
Year Built 1968
Annual Tax Amount $9,673
Tax Year 2021
Lot Size 8,539 Sqft
Acres 0.2
Property Description
Gorgeous brick colonial located in the sought after Fallsmead community. Relax and recharge in this light filled turn key space! Perfect balance of recent updates and incredible bones make this home a unique offering. This home offers four bedrooms, four full baths, and one-half bath on a large lot with wooded views. Amazing flow that lends itself beautifully to everyday living and entertaining. Features include gorgeous hardwood floors on the main level and owner's suite, crown molding and trim, recessed lights, new paint and carpet, and so much more. The main level features a large family room perfect for entertaining and relaxing by the wood burning fireplace with french doors that lead to your deck to enjoy the tree lined views. A separate dining room which opens up to the formal large living room wrapped in windows. An updated kitchen with quartz countertops, stainless steel appliances, and breakfast area! Completing this level is a powder room and two closets perfect for storage. The upper level offers a large primary suite with room for a king and seating area with a large walk-in closet and gorgeous ensuite bath with vintage tile and updated fixtures. Three additional bedrooms with plenty of closet space, one with a large ensuite bathroom and additional shared large bathroom with updated lighting & fixtures and linen closet finish up this level. The lower level has a spacious recreation room with walkout to the covered terrace! Featuring a large laundry room, mudroom with access to the garage, a large full bathroom, and plenty of storage! Located in the Wootton School district! Close by you'll find multiple parks, trails, retail, public transportation, and many commuter routes. Easy access to I-270, I-495, and ICC! Potomac address with City of Rockville services (water & sewer, trash, recycling, snow removal). You do not want to miss this!
Location
State MD
County Montgomery
Zoning R150
Rooms
Other Rooms Family Room
Basement Other
Interior
Interior Features Dining Area, Window Treatments, Floor Plan - Open, Family Room Off Kitchen, Primary Bath(s), Walk-in Closet(s), Wood Floors
Hot Water Electric
Heating Forced Air
Cooling Central A/C
Fireplaces Number 1
Fireplaces Type Equipment, Mantel(s)
Equipment Dishwasher, Disposal, Dryer, Oven/Range - Electric, Refrigerator, Washer, Stove
Fireplace Y
Appliance Dishwasher, Disposal, Dryer, Oven/Range - Electric, Refrigerator, Washer, Stove
Heat Source Natural Gas
Exterior
Exterior Feature Deck(s), Patio(s), Porch(es)
Garage Garage - Rear Entry, Inside Access
Garage Spaces 2.0
Fence Partially
Amenities Available Community Center, Party Room, Tennis Courts
Waterfront N
Water Access N
View Garden/Lawn
Roof Type Composite
Accessibility None
Porch Deck(s), Patio(s), Porch(es)
Total Parking Spaces 2
Garage Y
Building
Story 3
Foundation Other
Sewer Public Sewer
Water Public
Architectural Style Colonial
Level or Stories 3
Additional Building Above Grade, Below Grade
Structure Type Dry Wall
New Construction N
Schools
High Schools Thomas S. Wootton
School District Montgomery County Public Schools
Others
Pets Allowed N
HOA Fee Include Pool(s)
Senior Community No
Tax ID 160400242842
Ownership Fee Simple
SqFt Source Assessor
Special Listing Condition Standard
Read Less Info
Want to know what your home might be worth? Contact us for a FREE valuation!

Our team is ready to help you sell your home for the highest possible price ASAP

Bought with JOANNE SCHOENGOLD • Long & Foster Real Estate, Inc.

"My job is to find and attract mastery-based agents to the office, protect the culture, and make sure everyone is happy! "







