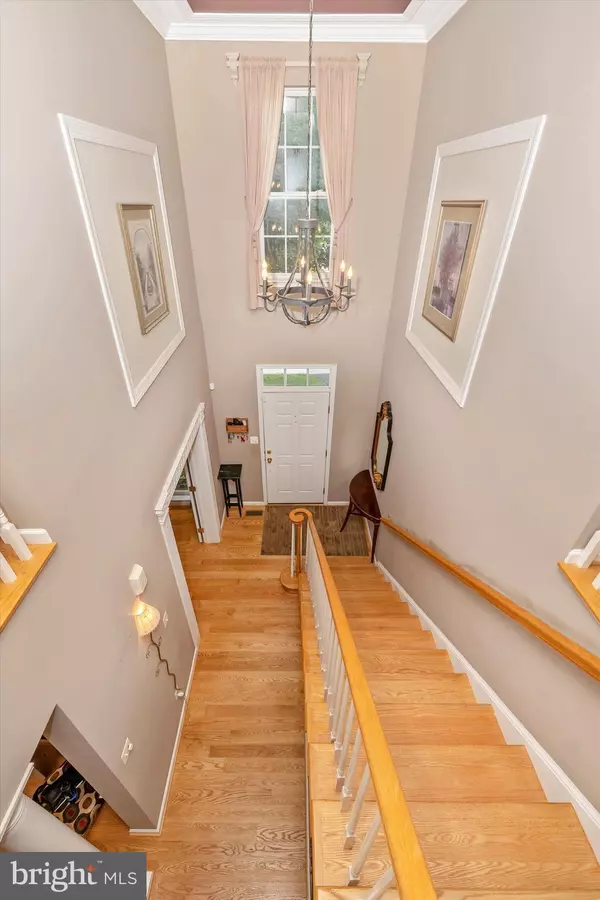$804,000
$779,678
3.1%For more information regarding the value of a property, please contact us for a free consultation.
4 Beds
4 Baths
3,490 SqFt
SOLD DATE : 07/26/2022
Key Details
Sold Price $804,000
Property Type Single Family Home
Sub Type Detached
Listing Status Sold
Purchase Type For Sale
Square Footage 3,490 sqft
Price per Sqft $230
Subdivision Kingsview Ridge
MLS Listing ID MDMC2055728
Sold Date 07/26/22
Style Colonial
Bedrooms 4
Full Baths 3
Half Baths 1
HOA Fees $52/qua
HOA Y/N Y
Abv Grd Liv Area 2,490
Originating Board BRIGHT
Year Built 2001
Annual Tax Amount $6,730
Tax Year 2022
Lot Size 6,040 Sqft
Acres 0.14
Property Description
This beautiful home is just waiting for you! ...... Gorgeous Brick Front Colonial in sought after Kingsview Ridge with a large deck and gazebo area, beautiful patio and fenced yard backing to green space privacy! .. The grand foyer welcomes you to the private office, formal dining room and on to the open Family Room which has a full stone feature wall and gas fireplace for those cozy evenings. The kitchen is a cooking and entertaining delight with granite counters, a gas cook top, wall oven/microwave combo, and a large bar area with seating plus a breakfast area which overlooks the deck and greenspace The Upstairs has 4 bedrooms The owners suite features a luxury bath with dual sinks, jetted tub and separate shower and walk in closet .. The basement is an entertaining dream with multiple areas for enjoying activities, watching movies, playing pool (pool table conveys) and relaxing at the bar. There is also a space for an exercise/workout area. Its a level walk out to the stone patio with fire pit and theres a hot tub too (also conveys). ..... Solar panels have reduced the Sellers electric bills by a third. See disclosures ......
This home has been lovingly cared for and is ready to make new memories with a new family! .. And it's an easy drive to Route 270 for those that have to commute..... Updates include
New Water heater - Jan 2022,
New Wall oven/microwave - April 2019,
New Roof - Aug 2018,
New Driveway - Sept 2018,
New Hardwood Flooring - April 2017,
AC Unit was installed in June 2014.
Location
State MD
County Montgomery
Zoning R90
Rooms
Basement Daylight, Partial, Connecting Stairway, Fully Finished, Outside Entrance, Poured Concrete, Rear Entrance, Walkout Level
Interior
Interior Features Bar, Breakfast Area, Ceiling Fan(s), Family Room Off Kitchen, Formal/Separate Dining Room, Kitchen - Gourmet, Kitchen - Island, Soaking Tub, Crown Moldings, Stall Shower, Store/Office, Upgraded Countertops, Wet/Dry Bar, WhirlPool/HotTub, Wainscotting
Hot Water Natural Gas
Heating Forced Air
Cooling Central A/C, Solar On Grid
Fireplaces Number 1
Fireplaces Type Fireplace - Glass Doors, Gas/Propane, Mantel(s)
Equipment Built-In Microwave, Built-In Range, Cooktop, Dishwasher, Disposal, Icemaker, Oven/Range - Gas, Refrigerator, Water Heater, Oven - Wall, Dryer, Washer
Fireplace Y
Appliance Built-In Microwave, Built-In Range, Cooktop, Dishwasher, Disposal, Icemaker, Oven/Range - Gas, Refrigerator, Water Heater, Oven - Wall, Dryer, Washer
Heat Source Natural Gas
Laundry Main Floor
Exterior
Exterior Feature Deck(s), Patio(s)
Garage Garage - Front Entry, Inside Access
Garage Spaces 4.0
Fence Rear, Vinyl
Waterfront N
Water Access N
Accessibility None
Porch Deck(s), Patio(s)
Attached Garage 2
Total Parking Spaces 4
Garage Y
Building
Story 3
Foundation Concrete Perimeter
Sewer Public Sewer
Water Public
Architectural Style Colonial
Level or Stories 3
Additional Building Above Grade, Below Grade
New Construction N
Schools
School District Montgomery County Public Schools
Others
HOA Fee Include Common Area Maintenance
Senior Community No
Tax ID 160203328812
Ownership Fee Simple
SqFt Source Assessor
Acceptable Financing Cash, Conventional, FHA, VA
Listing Terms Cash, Conventional, FHA, VA
Financing Cash,Conventional,FHA,VA
Special Listing Condition Standard
Read Less Info
Want to know what your home might be worth? Contact us for a FREE valuation!

Our team is ready to help you sell your home for the highest possible price ASAP

Bought with Jessica L. Boisseau • RE/MAX Allegiance

"My job is to find and attract mastery-based agents to the office, protect the culture, and make sure everyone is happy! "







