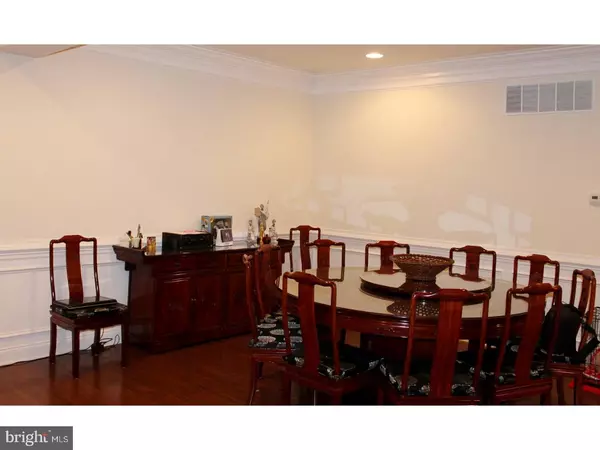$714,000
$759,900
6.0%For more information regarding the value of a property, please contact us for a free consultation.
4 Beds
3 Baths
3,532 SqFt
SOLD DATE : 06/22/2018
Key Details
Sold Price $714,000
Property Type Townhouse
Sub Type Interior Row/Townhouse
Listing Status Sold
Purchase Type For Sale
Square Footage 3,532 sqft
Price per Sqft $202
Subdivision Newtown Walk
MLS Listing ID 1000336628
Sold Date 06/22/18
Style Colonial
Bedrooms 4
Full Baths 2
Half Baths 1
HOA Fees $397/mo
HOA Y/N Y
Abv Grd Liv Area 3,532
Originating Board TREND
Year Built 2012
Annual Tax Amount $10,433
Tax Year 2018
Lot Size 3,049 Sqft
Acres 0.07
Lot Dimensions 29X110
Property Description
This Beautiful Chestnut Model Home Is Absolutely Move-In Condition And Ready For You To Buy! There Are Many Custom Upgrades Throughout This Home Which Can Be Noticed As You Enter This Home! Beautiful Hard Wood Floors Are Throughout The First Floor! An Open, Living Room, Dining Room And Family Room With Gas Fireplace And Large Wall Of Windows. Gourmet, Custom Kitchen With Granite Counter Tops, Double Stainless Wall Convection Oven, Center Island With Double Under-Mount Sink And Breakfast Room That Leads To a 12 x 16 Deck. Besides The Extended Finished Loft With Living Room and Office Area There Is Also a 16 x 20 Finished Bonus Room Which Can Be A Fourth Bedroom Or Office Located Over the 2 Car Garage Complete With It's Own Heating And Air Conditioning Zone. Over $10,000 in High Hat Lighting, Hardwood Floors, 3 Zoned HVAC, 9' Ceilings On The First And 2nd Floors. The Custom Williams-Burg Stairway Leads To Your Spacious Second And Third Floors Where You Will Find Your Large Master Suite With Master Bath, 2 Other Nice Sized Bedrooms, Laundry Room And Leads To The 28 x 31 Loft Which Can Be Another Bedroom, Workout Area Or Play Area. Walking Distance To Historical Newtown Boro and Close To 95. So Much More! Although this home has a homeowners association fee (not condo), the Association Fee covers all exterior maintenance, insurance, CAM, landscape, trash and snow removal.....
Location
State PA
County Bucks
Area Newtown Twp (10129)
Zoning CM
Rooms
Other Rooms Living Room, Dining Room, Primary Bedroom, Bedroom 2, Bedroom 3, Kitchen, Family Room, Bedroom 1, Laundry, Other, Attic
Basement Full, Unfinished
Interior
Interior Features Primary Bath(s), Kitchen - Island, Dining Area
Hot Water Natural Gas
Heating Gas, Forced Air
Cooling Central A/C
Flooring Wood
Fireplaces Number 1
Fireplaces Type Gas/Propane
Equipment Oven - Self Cleaning, Disposal, Built-In Microwave
Fireplace Y
Appliance Oven - Self Cleaning, Disposal, Built-In Microwave
Heat Source Natural Gas
Laundry Upper Floor
Exterior
Exterior Feature Deck(s)
Garage Inside Access, Garage Door Opener
Garage Spaces 2.0
Utilities Available Cable TV
Waterfront N
Water Access N
Accessibility None
Porch Deck(s)
Total Parking Spaces 2
Garage N
Building
Story 3+
Sewer Public Sewer
Water Public
Architectural Style Colonial
Level or Stories 3+
Additional Building Above Grade
Structure Type 9'+ Ceilings
New Construction N
Schools
Middle Schools Newtown
High Schools Council Rock High School North
School District Council Rock
Others
HOA Fee Include Common Area Maintenance,Ext Bldg Maint,Lawn Maintenance,Snow Removal,Trash,Insurance
Senior Community No
Tax ID 29-010-055-003-076
Ownership Fee Simple
Acceptable Financing Conventional
Listing Terms Conventional
Financing Conventional
Read Less Info
Want to know what your home might be worth? Contact us for a FREE valuation!

Our team is ready to help you sell your home for the highest possible price ASAP

Bought with Brian Doto • BHHS Fox & Roach -Yardley/Newtown

"My job is to find and attract mastery-based agents to the office, protect the culture, and make sure everyone is happy! "







