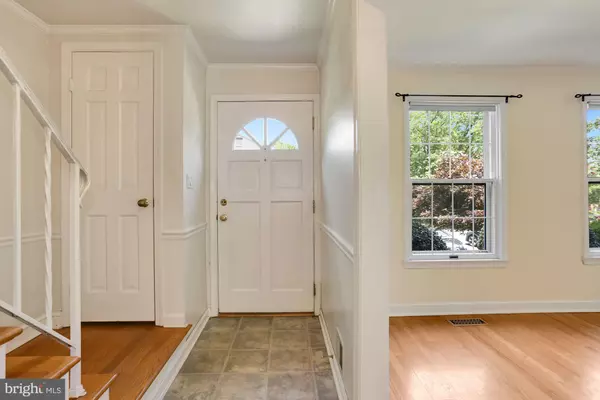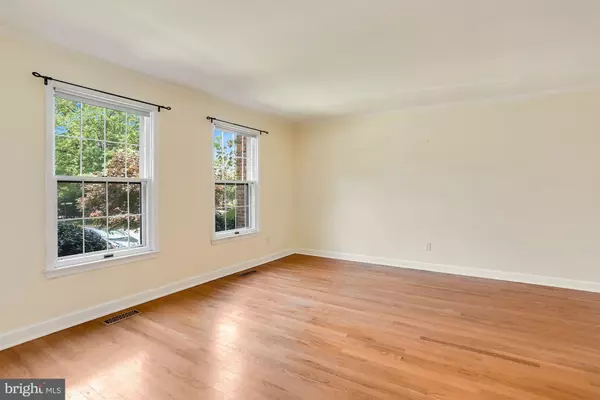$525,000
$574,900
8.7%For more information regarding the value of a property, please contact us for a free consultation.
3 Beds
4 Baths
1,656 SqFt
SOLD DATE : 07/19/2022
Key Details
Sold Price $525,000
Property Type Townhouse
Sub Type Interior Row/Townhouse
Listing Status Sold
Purchase Type For Sale
Square Footage 1,656 sqft
Price per Sqft $317
Subdivision Stonehurst
MLS Listing ID VAFX2081210
Sold Date 07/19/22
Style Colonial
Bedrooms 3
Full Baths 2
Half Baths 2
HOA Fees $115/mo
HOA Y/N Y
Abv Grd Liv Area 1,656
Originating Board BRIGHT
Year Built 1969
Annual Tax Amount $6,163
Tax Year 2021
Lot Size 2,215 Sqft
Acres 0.05
Property Description
Charming all brick townhouse located on quiet street in sought-after Stonehurst. The Brunswick model with 3 bedrooms and 2 FULL AND 2 HALF bathrooms has over 2,000 finished square feet. Light oak floors on main and upper level. Bright living room overlooking the front yard. Separate dining room with French doors out to the south facing sunny patio and enclosed rear yard. Well designed eat-in kitchen with generous cabinet space and breakfast area. Subzero refrigerator. Lower level has a large family room with new carpet (2022). Handsome brick, wood-burning fireplace. Large bonus room with laundry area. Could be converted into a home office. Maintenance of front yard is done by the Stonehurst HOA. Quality built townhome is waiting for your creative ideas and updating skills but is in fine condition if you want to move in right away. BEING SOLD STRICTLY AS IS.
Open Sunday July 3rd - 1 to 4pm.
Location
State VA
County Fairfax
Zoning RESIDENTIAL
Direction North
Rooms
Other Rooms Living Room, Dining Room, Primary Bedroom, Bedroom 2, Bedroom 3, Kitchen, Game Room, Den, Study, Other
Basement Partially Finished
Interior
Interior Features Kitchen - Table Space, Dining Area, Window Treatments, Primary Bath(s), Wood Floors, Floor Plan - Traditional
Hot Water Natural Gas
Heating Forced Air
Cooling Ceiling Fan(s), Central A/C
Fireplaces Number 1
Fireplaces Type Fireplace - Glass Doors, Mantel(s)
Equipment Dishwasher, Disposal, Dryer, Exhaust Fan, Icemaker, Microwave, Oven/Range - Electric, Refrigerator, Washer, Stove
Fireplace Y
Window Features Storm
Appliance Dishwasher, Disposal, Dryer, Exhaust Fan, Icemaker, Microwave, Oven/Range - Electric, Refrigerator, Washer, Stove
Heat Source Natural Gas
Exterior
Exterior Feature Patio(s)
Fence Rear
Waterfront N
Water Access N
Accessibility None
Porch Patio(s)
Garage N
Building
Story 3
Foundation Other
Sewer Public Sewer
Water Public
Architectural Style Colonial
Level or Stories 3
Additional Building Above Grade, Below Grade
New Construction N
Schools
Elementary Schools Fairhill
Middle Schools Jackson
High Schools Falls Church
School District Fairfax County Public Schools
Others
HOA Fee Include Common Area Maintenance,Insurance,Reserve Funds,Road Maintenance,Snow Removal,Trash
Senior Community No
Tax ID 0484 11 0005
Ownership Fee Simple
SqFt Source Assessor
Special Listing Condition Standard
Read Less Info
Want to know what your home might be worth? Contact us for a FREE valuation!

Our team is ready to help you sell your home for the highest possible price ASAP

Bought with Rodrigo J Cruz • Long & Foster Real Estate, Inc.

"My job is to find and attract mastery-based agents to the office, protect the culture, and make sure everyone is happy! "







