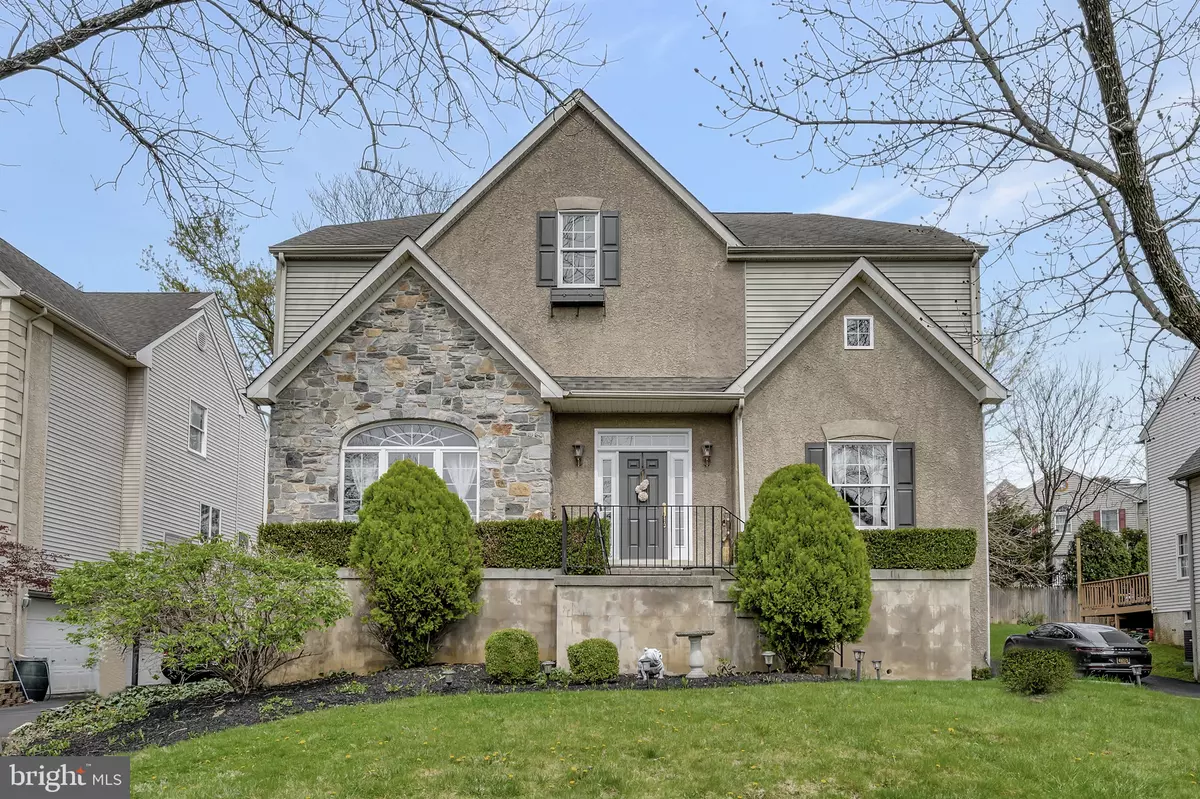$495,000
$499,900
1.0%For more information regarding the value of a property, please contact us for a free consultation.
3 Beds
3 Baths
2,950 SqFt
SOLD DATE : 07/15/2022
Key Details
Sold Price $495,000
Property Type Single Family Home
Sub Type Detached
Listing Status Sold
Purchase Type For Sale
Square Footage 2,950 sqft
Price per Sqft $167
Subdivision Edgewood Hills
MLS Listing ID DENC2021672
Sold Date 07/15/22
Style Traditional
Bedrooms 3
Full Baths 2
Half Baths 1
HOA Y/N N
Abv Grd Liv Area 2,950
Originating Board BRIGHT
Year Built 1999
Annual Tax Amount $3,982
Tax Year 2021
Lot Size 8,276 Sqft
Acres 0.19
Lot Dimensions 60 X 136
Property Description
Stunning two-story with custom features and quality appointments throughout. Dramatic floor plan features a multi-story foyer, 9' ceilings, Palladium window, and gleaming hardwoods.The large eat-in kitchen features granite counters, Kraftmaid cabinetry, center island w/cook and French doors to a deck. The kitchen opens directly to the family room which has custom built in bookcases, gas fireplace and two story ceiling to 2nd floor balcony. The second story includes and large primary bedroom w/tray ceiling, luxury bath w/jetted tub and skylight. In addition, there are two generously sized bedroom and a second full bath. The a first floor studio could be a utilized as a 4th bedroom, office or den. Other noteworthy features include dental & crown molding, central vacuum, first floor laundry, professional painted interior, patio and more! Convenient location you are minutes to everything!
Location
State DE
County New Castle
Area Brandywine (30901)
Zoning NC10
Rooms
Other Rooms Living Room, Dining Room, Primary Bedroom, Bedroom 2, Bedroom 3, Kitchen, Family Room, Study
Basement Full
Interior
Hot Water Natural Gas
Heating Forced Air
Cooling Central A/C
Fireplaces Number 1
Fireplace Y
Heat Source Natural Gas
Exterior
Garage Garage Door Opener, Inside Access
Garage Spaces 1.0
Waterfront N
Water Access N
Accessibility None
Attached Garage 1
Total Parking Spaces 1
Garage Y
Building
Story 2
Foundation Block
Sewer Public Sewer
Water Public
Architectural Style Traditional
Level or Stories 2
Additional Building Above Grade, Below Grade
New Construction N
Schools
Elementary Schools Mount Pleasant
Middle Schools Dupont
High Schools Mount Pleasant
School District Brandywine
Others
Senior Community No
Tax ID 06-145.00-105
Ownership Fee Simple
SqFt Source Estimated
Special Listing Condition Standard
Read Less Info
Want to know what your home might be worth? Contact us for a FREE valuation!

Our team is ready to help you sell your home for the highest possible price ASAP

Bought with HIEN DINH NGUYEN • Philadelphia Homes

"My job is to find and attract mastery-based agents to the office, protect the culture, and make sure everyone is happy! "







