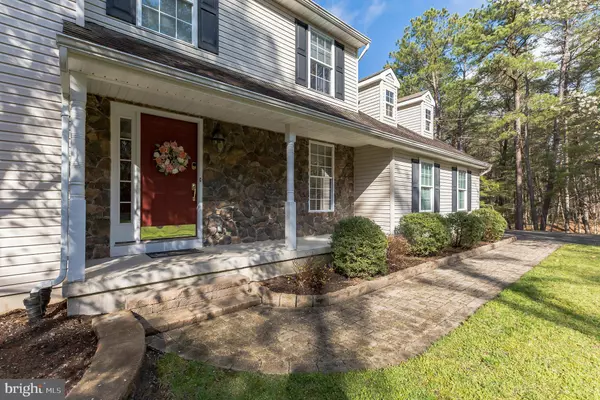$525,000
$499,000
5.2%For more information regarding the value of a property, please contact us for a free consultation.
4 Beds
3 Baths
2,512 SqFt
SOLD DATE : 06/30/2022
Key Details
Sold Price $525,000
Property Type Single Family Home
Sub Type Detached
Listing Status Sold
Purchase Type For Sale
Square Footage 2,512 sqft
Price per Sqft $208
Subdivision None Available
MLS Listing ID NJBL2022582
Sold Date 06/30/22
Style Colonial
Bedrooms 4
Full Baths 2
Half Baths 1
HOA Y/N N
Abv Grd Liv Area 2,512
Originating Board BRIGHT
Year Built 1997
Annual Tax Amount $9,432
Tax Year 2014
Lot Size 1.000 Acres
Acres 1.0
Property Description
This home offers timeless elegance nestled in a park-like setting away from the hustle and bustle of modern life. What could be lovelier than a professionally landscaped home that reflects the beauty of the pines. Step into the foyer and find the formal living with bay windows paired with the lovely dining room for easy entertainment. The main level features solid hardwood floors and multiple windows for a light and bright living space. The kitchen includes lots of cabinet space, granite countertops, custom tile backsplash and stainless steel appliances. The connecting breakfast room with three bay windows offers a view of the lush backyard and supplies enough space to allow for a table of six plus. Offering an open concept living plan, the family room is directly off the kitchen/breakfast. It boasts a vaulted ceiling with skylight, floor-to-ceiling stone fireplace, and a sliding door to the outdoor deck - this room is certainly the hub of the home. Just down the hall behind glass french doors, find the private study ready to accommodate today's remote worker. The spacious primary suite on the second floor features a full ensuite bath with a garden tub, standalone shower, double vanity sinks, and walk-in closet. Three more spacious bedrooms with ample closet space, natural light, and a full bath complete the second floor. A fully finished basement with windows and french doors to the backyard offers plenty of options for enhancing your lifestyle and expanding your living space. Theres still more: storage space, attached 2-car garage, and a full laundry room round out this full-featured home. Nearby schools, parks, shopping, restaurants. Dont miss out - schedule now to see your new home today!
Location
State NJ
County Burlington
Area Tabernacle Twp (20335)
Zoning RES
Rooms
Other Rooms Living Room, Dining Room, Primary Bedroom, Bedroom 2, Bedroom 3, Kitchen, Family Room, Basement, Foyer, Bedroom 1, Laundry, Office, Storage Room, Utility Room
Basement Fully Finished
Interior
Interior Features Primary Bath(s), Skylight(s), Ceiling Fan(s), Attic/House Fan, Water Treat System, Stall Shower, Kitchen - Eat-In, Crown Moldings, Recessed Lighting, Upgraded Countertops, Walk-in Closet(s), WhirlPool/HotTub, Window Treatments
Hot Water Natural Gas
Heating Forced Air
Cooling Central A/C
Fireplaces Number 1
Fireplaces Type Gas/Propane, Stone
Equipment Built-In Microwave, Dryer, Washer, Cooktop, Oven - Wall, Refrigerator
Fireplace Y
Appliance Built-In Microwave, Dryer, Washer, Cooktop, Oven - Wall, Refrigerator
Heat Source Natural Gas
Laundry Main Floor
Exterior
Exterior Feature Deck(s), Porch(es)
Garage Inside Access
Garage Spaces 6.0
Utilities Available Cable TV
Waterfront N
Water Access N
Accessibility None
Porch Deck(s), Porch(es)
Attached Garage 2
Total Parking Spaces 6
Garage Y
Building
Lot Description Level, Backs to Trees, Front Yard, Partly Wooded, Rear Yard, Rural, Secluded, SideYard(s), Trees/Wooded
Story 2
Foundation Concrete Perimeter
Sewer Public Sewer
Water Well
Architectural Style Colonial
Level or Stories 2
Additional Building Above Grade
Structure Type 9'+ Ceilings
New Construction N
Schools
School District Lenape Regional High
Others
Senior Community No
Tax ID 35-00804 01-00002 02
Ownership Fee Simple
SqFt Source Estimated
Security Features Smoke Detector
Special Listing Condition Standard
Read Less Info
Want to know what your home might be worth? Contact us for a FREE valuation!

Our team is ready to help you sell your home for the highest possible price ASAP

Bought with Ian J Rossman • BHHS Fox & Roach-Mt Laurel

"My job is to find and attract mastery-based agents to the office, protect the culture, and make sure everyone is happy! "







