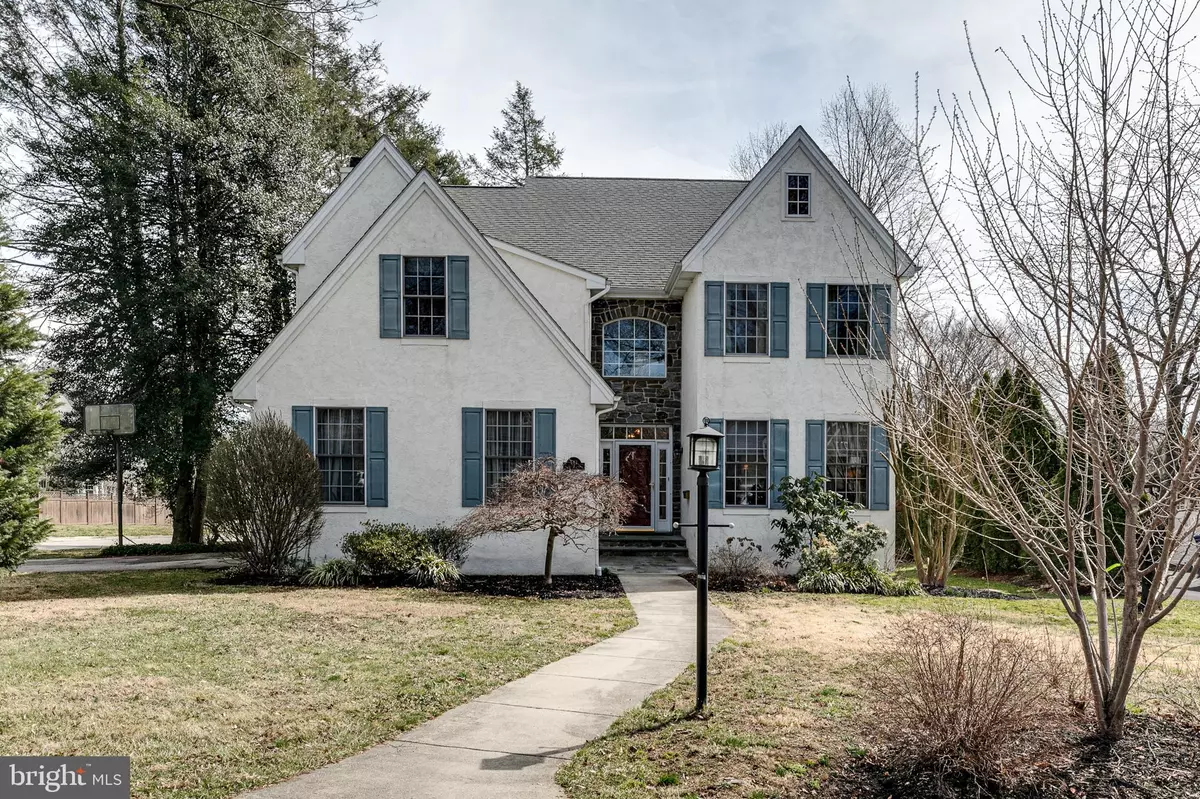$1,078,750
$899,000
20.0%For more information regarding the value of a property, please contact us for a free consultation.
5 Beds
4 Baths
4,197 SqFt
SOLD DATE : 06/29/2022
Key Details
Sold Price $1,078,750
Property Type Single Family Home
Sub Type Detached
Listing Status Sold
Purchase Type For Sale
Square Footage 4,197 sqft
Price per Sqft $257
Subdivision Ardmore Park
MLS Listing ID PADE2021562
Sold Date 06/29/22
Style Contemporary
Bedrooms 5
Full Baths 3
Half Baths 1
HOA Y/N N
Abv Grd Liv Area 3,197
Originating Board BRIGHT
Year Built 2001
Annual Tax Amount $16,637
Tax Year 2021
Lot Size 0.310 Acres
Acres 0.31
Lot Dimensions 0.00 x 0.00
Property Description
Nestled in a quiet corner of Ardmore, just a stones throw from the Haverford College Nature Trail, 643 Valley View Rd. offers all of the conveniences, charm and proximity that every Main Line buyer desires. This 5 Bedroom, 3.1 Bathroom home possesses a flowing floor plan that seamlessly allows for both formal and informal living. Enter the Foyer and immediately notice the beautiful hardwood floors that sprawl throughout the enter first level. To the right one will find the Formal Living Room which is flooded with natural light from oversized windows and accented with crown molding. Open the French doors on the right and find the private Office, perfectly situated away from the larger shared living spaces so that one can get work done in peace. The Living Room then opens to the Formal Dining Room highlighted with crown molding throughout and accented with southern and Western exposures, one of which opens onto the deck, making the space perfect for larger indoor/outdoor entertaining in the warmer weather. The open Kitchen/Family Room space forms the heart of the home. The Kitchen offers an abundance of cabinetry, granite countertops, an island workspace and a full breakfast room with wainscoting surround. This space flows into the large Great Room outfitted with a large fireplace and plenty of room for guests to gather during parties or watch a football game. The first level is complete with a powder room, coat closet, Mud/Laundry Room and an attached two car garage. Ascend the Foyer Stairs and find the Owners Suite on the right. This space offers a walk-in closet, a large Owners Bath with two separate vanities, a linen closet and an updated walk-in shower with dual shower heads. Four more well-sized Bedrooms can be found on the second level along with a Full Hall Bath and linen closet. The Fully Finished Basement is almost another home within a home. This enormous finished space offers plenty of room to be an office, entertainment center and gym all at one. In addition to the large finished space, there are two other Finished Rooms which an owner could purpose as bedroom, study, etc. This level is completed with a Full Bath and a large Storage Room. Within a mile of downtown Ardmore, the R5 train station, restaurants, shops and parks, 643 Valley Views location does not leave much left to be desired. Do not miss your opportunity to check out this stunning Main Line gem. OPEN HOUSES 12-2PM SATURDAY AND SUNDAY. BEST AND FINAL OFFERS DUE MONDAY 3/28 BY NOON.
Location
State PA
County Delaware
Area Haverford Twp (10422)
Zoning R-10 SINGLE FAMILY
Rooms
Basement Fully Finished
Interior
Hot Water Electric
Heating Central
Cooling Central A/C
Fireplaces Number 1
Fireplace Y
Heat Source Natural Gas
Exterior
Garage Garage - Side Entry
Garage Spaces 2.0
Waterfront N
Water Access N
Accessibility None
Attached Garage 2
Total Parking Spaces 2
Garage Y
Building
Story 2
Foundation Concrete Perimeter
Sewer Public Sewer
Water Public
Architectural Style Contemporary
Level or Stories 2
Additional Building Above Grade, Below Grade
New Construction N
Schools
Elementary Schools Coopertown
School District Haverford Township
Others
Senior Community No
Tax ID 22-04-00712-00
Ownership Fee Simple
SqFt Source Assessor
Special Listing Condition Standard
Read Less Info
Want to know what your home might be worth? Contact us for a FREE valuation!

Our team is ready to help you sell your home for the highest possible price ASAP

Bought with Lisa Liacouras • Compass RE

"My job is to find and attract mastery-based agents to the office, protect the culture, and make sure everyone is happy! "







