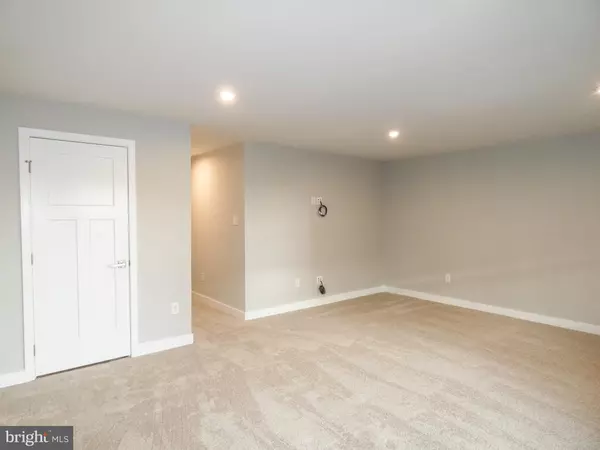$405,000
$399,900
1.3%For more information regarding the value of a property, please contact us for a free consultation.
3 Beds
3 Baths
1,919 SqFt
SOLD DATE : 06/27/2022
Key Details
Sold Price $405,000
Property Type Condo
Sub Type Condo/Co-op
Listing Status Sold
Purchase Type For Sale
Square Footage 1,919 sqft
Price per Sqft $211
Subdivision Water Club Towns
MLS Listing ID NJBL2020812
Sold Date 06/27/22
Style Traditional
Bedrooms 3
Full Baths 2
Half Baths 1
Condo Fees $500
HOA Fees $251/mo
HOA Y/N Y
Abv Grd Liv Area 1,919
Originating Board BRIGHT
Year Built 2019
Annual Tax Amount $7,974
Tax Year 2021
Lot Dimensions 0.00 x 0.00
Property Description
NEW! Welcome to 131 Isabela Way. Never lived in Mozart model home for sale in the Water Club Towns development in Cinnaminson, NJ. This listing is an end-unit, 3 bedrooms, 2.5 bathrooms, an open floor plan, a finished walk-out rec room and a 1-car garage. The home includes an upgraded brick elevation, luxury vinyl planking floors throughout the main level, upgraded lighting, upgraded cabinets, granite countertops, an over-sized island for entertaining, tile wall backsplash, and stainless steel kitchen appliances. The home is equipped with Central A/C & heating including a Nest thermostat and a tank-less water heater. The home features upgraded landscaping, a large pressure treated deck off the 2nd floor with views of the Delaware River, laundry on the 3rd floor with the bedrooms & washer and dryer included in the sale. The primary bedroom features a walk-in closet. New carpeting was installed throughout the whole home. The garage is heated and has recessed lighting. The home also has exterior cameras installed (front and rear). The home comes with a builder warranty with 7 years remaining that is transferred with the sale of the home. The house is in pristine condition and ready for you to move right in. 5 miles to Philly and 1/8 mile from the River Line station. Schedule your appointment today!
Location
State NJ
County Burlington
Area Cinnaminson Twp (20308)
Zoning 01
Rooms
Other Rooms Living Room, Primary Bedroom, Bedroom 2, Bedroom 3, Kitchen, Recreation Room
Basement Walkout Level
Interior
Interior Features Carpet, Family Room Off Kitchen, Floor Plan - Open, Kitchen - Eat-In, Kitchen - Gourmet, Kitchen - Island, Kitchen - Table Space, Pantry, Primary Bath(s), Recessed Lighting, Stall Shower, Upgraded Countertops, Walk-in Closet(s), Wood Floors
Hot Water Tankless
Heating Forced Air
Cooling Central A/C
Equipment Dishwasher, Dryer, Refrigerator, Washer, Microwave
Furnishings No
Fireplace N
Appliance Dishwasher, Dryer, Refrigerator, Washer, Microwave
Heat Source Natural Gas
Laundry Upper Floor
Exterior
Exterior Feature Deck(s)
Garage Garage Door Opener, Garage - Front Entry, Garage - Side Entry, Inside Access
Garage Spaces 2.0
Utilities Available Cable TV Available, Electric Available, Natural Gas Available, Phone Available, Sewer Available, Water Available
Amenities Available Pool - Outdoor, Basketball Courts, Club House, Fitness Center, Tennis Courts, Tot Lots/Playground
Waterfront N
Water Access N
Roof Type Shingle
Accessibility Other
Porch Deck(s)
Attached Garage 1
Total Parking Spaces 2
Garage Y
Building
Story 3
Foundation Slab
Sewer Public Sewer
Water Public
Architectural Style Traditional
Level or Stories 3
Additional Building Above Grade, Below Grade
Structure Type 9'+ Ceilings,Dry Wall
New Construction Y
Schools
School District Cinnaminson Township Public Schools
Others
Pets Allowed Y
HOA Fee Include Common Area Maintenance,Ext Bldg Maint,Lawn Maintenance,Pool(s),Snow Removal
Senior Community No
Tax ID 08-00307 15-00001-C0131
Ownership Fee Simple
SqFt Source Estimated
Security Features Carbon Monoxide Detector(s),Exterior Cameras,Motion Detectors,Smoke Detector,Surveillance Sys
Acceptable Financing Cash, Conventional, FHA, USDA, VA
Listing Terms Cash, Conventional, FHA, USDA, VA
Financing Cash,Conventional,FHA,USDA,VA
Special Listing Condition Standard
Pets Description No Pet Restrictions
Read Less Info
Want to know what your home might be worth? Contact us for a FREE valuation!

Our team is ready to help you sell your home for the highest possible price ASAP

Bought with Gerald J McIlhenny • Keller Williams Realty - Cherry Hill

"My job is to find and attract mastery-based agents to the office, protect the culture, and make sure everyone is happy! "







