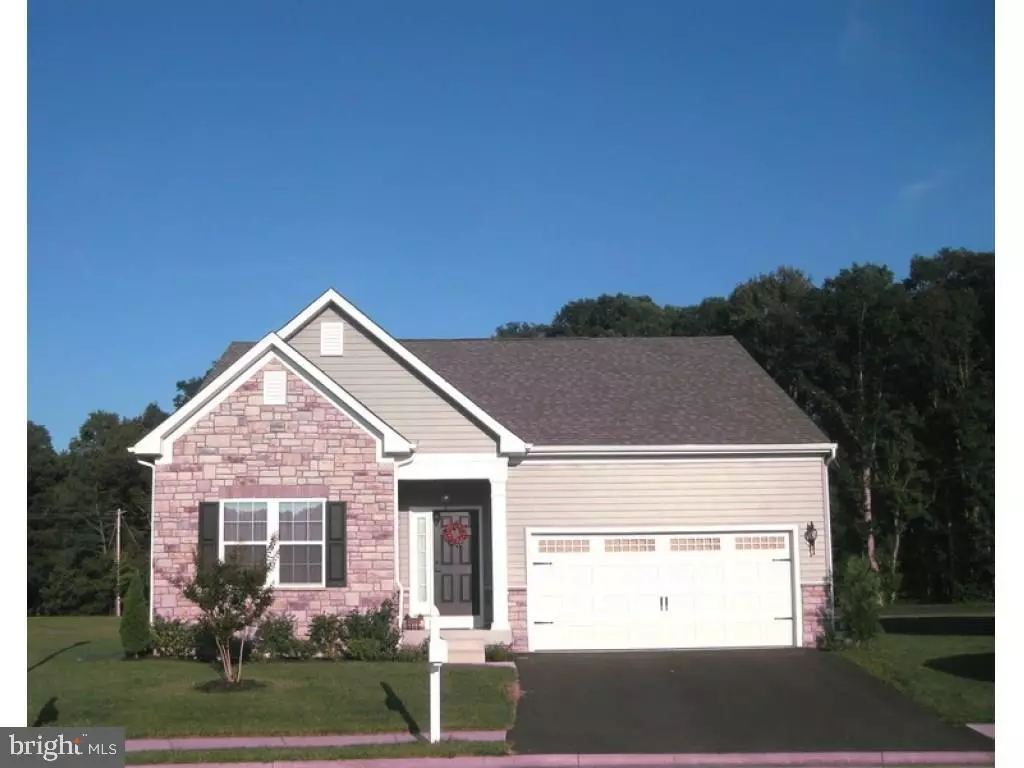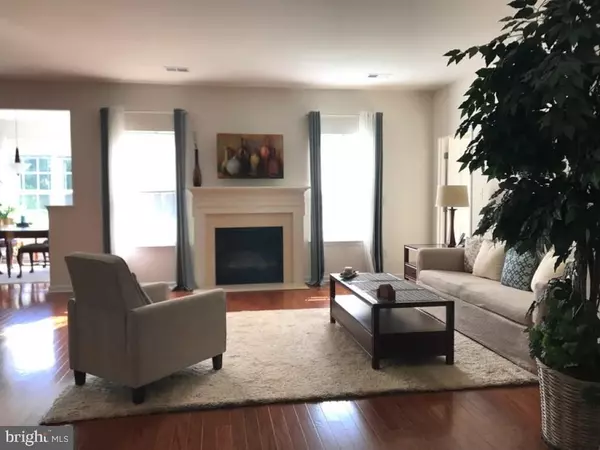$242,000
$244,900
1.2%For more information regarding the value of a property, please contact us for a free consultation.
3 Beds
2 Baths
1,588 SqFt
SOLD DATE : 06/21/2018
Key Details
Sold Price $242,000
Property Type Single Family Home
Sub Type Detached
Listing Status Sold
Purchase Type For Sale
Square Footage 1,588 sqft
Price per Sqft $152
Subdivision Commons At Radish Farm
MLS Listing ID 1001576812
Sold Date 06/21/18
Style Rambler,Ranch/Rambler
Bedrooms 3
Full Baths 2
HOA Fees $43/ann
HOA Y/N Y
Abv Grd Liv Area 1,588
Originating Board SCAOR
Year Built 2016
Annual Tax Amount $1,713
Lot Size 4,200 Sqft
Acres 0.1
Lot Dimensions 42x100
Property Description
An open split floor plan ranch-style house. Foyer features lrg coat closet, w/bedrooms 2 & 3 & a second bath to your left. Proceed to the great room boasting a gas marble FP, open to dining area & lrg gourmet kit w/abundant cabinet space & granite counter/island tops & SS appls. Off dining area is a large morning room (or use as formal dining room) w/an abundance of light provided by windows on all sides & double French doors leading to the back yard. Lrg master BR offers WIC & ensuite bath w/dual sinks/vanities, linen closet & oversized tiled shower. Beautiful HW floors thru out common areas & BRs have neutral carpeting. Oversized double garage w/auto door opener & ample storage room. Encapsulated & dehumidified crawl space w/indoor monitor. View of adjacent pond affords luxury of sipping your morning coffee gazing upon the egrets & herons that frequent pond. or simply gaze through nearby woods to view spectacular sunrises.
Location
State DE
County Sussex
Area Dagsboro Hundred (31005)
Rooms
Other Rooms Living Room, Dining Room, Primary Bedroom, Kitchen, Other, Additional Bedroom
Interior
Interior Features Attic, Kitchen - Island
Heating Heat Pump(s)
Cooling Central A/C
Flooring Carpet, Hardwood
Fireplaces Number 1
Fireplaces Type Gas/Propane
Furnishings No
Fireplace Y
Exterior
Garage Garage Door Opener
Amenities Available Tot Lots/Playground, Swimming Pool
Waterfront N
Water Access N
View Lake, Pond
Roof Type Shingle,Wood
Road Frontage Public
Garage Y
Building
Lot Description Cul-de-sac
Story 1
Foundation Concrete Perimeter, Crawl Space
Sewer Public Sewer
Water Public
Architectural Style Rambler, Ranch/Rambler
Level or Stories 1
Additional Building Above Grade
New Construction Y
Schools
School District Indian River
Others
Tax ID 133-20.00-266.00
Ownership Fee Simple
SqFt Source Estimated
Acceptable Financing Conventional
Listing Terms Conventional
Financing Conventional
Read Less Info
Want to know what your home might be worth? Contact us for a FREE valuation!

Our team is ready to help you sell your home for the highest possible price ASAP

Bought with Judy M Taylor • ERA Martin Associates

"My job is to find and attract mastery-based agents to the office, protect the culture, and make sure everyone is happy! "







