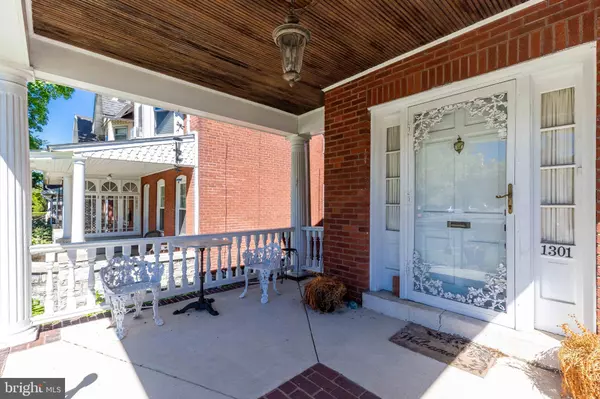$222,500
$209,900
6.0%For more information regarding the value of a property, please contact us for a free consultation.
5 Beds
3 Baths
1,987 SqFt
SOLD DATE : 06/22/2022
Key Details
Sold Price $222,500
Property Type Single Family Home
Sub Type Twin/Semi-Detached
Listing Status Sold
Purchase Type For Sale
Square Footage 1,987 sqft
Price per Sqft $111
Subdivision None Available
MLS Listing ID PACT2024466
Sold Date 06/22/22
Style Traditional
Bedrooms 5
Full Baths 3
HOA Y/N N
Abv Grd Liv Area 1,987
Originating Board BRIGHT
Year Built 1925
Annual Tax Amount $4,163
Tax Year 2021
Lot Size 3,750 Sqft
Acres 0.09
Lot Dimensions 0.00 x 0.00
Property Description
Welcome to 1301 E Lincoln Highway, a fantastic twin home with tons of character! Experience the charm of the home from the moment you step onto the covered front porch! Enter into the bright living room featuring a large fireplace with the option to hook it up to natural gas. French doors lead you into the spacious formal dining room with a bump-out butler's pantry and large windows bathing the room in sunlight. Enjoy preparing your meals in the eat-in kitchen offering granite countertops, stainless steel appliances, dining area and access to the rear deck. The main floor full bath offers heated flooring, standing shower and convenience for you and your guests. Take the stairs to the second story and meet 3 spacious bedrooms and a full hall bath. Continue further up to the third floor and find two additional bedrooms and a bonus space perfect for an office or hobby space! The partially finished basement offers additional living and storage space including a family room, full bath, large closets and a laundry area. Spend some time relaxing or entertaining on the rear deck! The attached garage offers even more storage space! Additional features include: crown molding throughout the main floor, freshly sealed driveway, lots of natural light and much more! The lot behind the property - 1263 E Diamond St (MLS# PACT2024468) is also for sale- giving you an extension of the backyard! That lot would make for a great recreation, entertaining, or relaxation! Put up a garage or shed for additional storage space or hobby space- the possibilities are endless. Conveniently located near major roadways for commuting as well!
Location
State PA
County Chester
Area Coatesville City (10316)
Zoning R10 RES: 1 FAM
Rooms
Other Rooms Living Room, Dining Room, Primary Bedroom, Bedroom 2, Bedroom 3, Bedroom 4, Bedroom 5, Kitchen, Family Room, Bonus Room, Full Bath
Basement Partially Finished
Interior
Interior Features Breakfast Area, Butlers Pantry, Ceiling Fan(s), Carpet, Crown Moldings, Dining Area, Kitchen - Eat-In
Hot Water Electric
Heating Steam
Cooling None
Fireplaces Number 1
Equipment Built-In Range, Dishwasher
Fireplace Y
Appliance Built-In Range, Dishwasher
Heat Source Natural Gas
Exterior
Exterior Feature Deck(s)
Garage Garage - Rear Entry
Garage Spaces 3.0
Waterfront N
Water Access N
Accessibility None
Porch Deck(s)
Attached Garage 1
Total Parking Spaces 3
Garage Y
Building
Story 3
Foundation Concrete Perimeter
Sewer Public Sewer
Water Public
Architectural Style Traditional
Level or Stories 3
Additional Building Above Grade, Below Grade
New Construction N
Schools
School District Coatesville Area
Others
Senior Community No
Tax ID 16-03 -0040
Ownership Fee Simple
SqFt Source Assessor
Special Listing Condition Standard
Read Less Info
Want to know what your home might be worth? Contact us for a FREE valuation!

Our team is ready to help you sell your home for the highest possible price ASAP

Bought with Brad R Moore • KW Greater West Chester

"My job is to find and attract mastery-based agents to the office, protect the culture, and make sure everyone is happy! "







