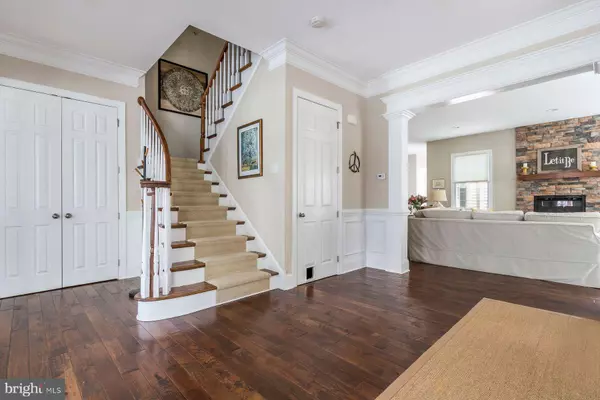$875,000
$875,000
For more information regarding the value of a property, please contact us for a free consultation.
4 Beds
3 Baths
3,974 SqFt
SOLD DATE : 06/10/2022
Key Details
Sold Price $875,000
Property Type Townhouse
Sub Type End of Row/Townhouse
Listing Status Sold
Purchase Type For Sale
Square Footage 3,974 sqft
Price per Sqft $220
Subdivision Yardley Walk
MLS Listing ID PABU2025012
Sold Date 06/10/22
Style Traditional
Bedrooms 4
Full Baths 2
Half Baths 1
HOA Fees $300/mo
HOA Y/N Y
Abv Grd Liv Area 3,974
Originating Board BRIGHT
Year Built 2016
Annual Tax Amount $19,417
Tax Year 2021
Lot Dimensions 0.00 x 0.00
Property Description
This elegant, end-unit townhouse in beautiful Yardley Walk is a lovely place to come home to! A detailed, architectural brick-front entry opens into a stunning interior. Open and airy, this 3-4 bedroom residence with loft/flex space has 10-foot ceilings, crown and neck moldings, hardwood floors, a chair rail and shadow boxing. The oversized family room with gas fireplace surrounded by natural stone and topped with a stone mantle is luxurious space to unwind. The gorgeous eat-in kitchen has it all -- center island has granite countertops and tile backsplash, stainless steel appliances, stainless steel farm sink, wall oven, gas cooktop, walk-in pantry, plenty of space to work and great flow for the most discerning cook AND their sous chef. French doors lead to your own private, maintenance-free deck. The living room/dining room combination are light-filled and provide expansive space for all your entertaining and gathering needs. The second floor has 9-foot ceilings and is finished with three bedrooms, two full baths and a full laundry room with laundry tub. The main bedroom suite is open and airy with a large spa bath complete with soaking tub and walk-in glass shower and walk-in closets. The unfinished basement has plenty of space to utilize for storage or other use. The two-car garage with bonus space above has carriage-house-style doors. So easy and inviting to live in, this home is walkable to parks, the towpath and restaurants. Minutes to I-95, this stunning unit with desirable open floor plan will not last!
Location
State PA
County Bucks
Area Yardley Boro (10154)
Zoning R3
Rooms
Basement Full, Poured Concrete, Unfinished
Interior
Interior Features Air Filter System, Built-Ins, Butlers Pantry, Carpet, Combination Dining/Living, Crown Moldings, Dining Area, Family Room Off Kitchen, Floor Plan - Open, Kitchen - Eat-In, Kitchen - Gourmet, Kitchen - Island, Kitchen - Table Space, Recessed Lighting, Soaking Tub, Upgraded Countertops, Walk-in Closet(s)
Hot Water Electric
Heating Forced Air
Cooling Central A/C
Fireplaces Type Gas/Propane, Stone
Equipment Built-In Microwave, Cooktop, Dishwasher, Dryer, Range Hood, Refrigerator, Stainless Steel Appliances, Washer, Water Heater
Furnishings No
Fireplace Y
Window Features Double Hung
Appliance Built-In Microwave, Cooktop, Dishwasher, Dryer, Range Hood, Refrigerator, Stainless Steel Appliances, Washer, Water Heater
Heat Source Natural Gas
Laundry Upper Floor
Exterior
Exterior Feature Deck(s), Porch(es)
Garage Garage - Rear Entry
Garage Spaces 4.0
Utilities Available Natural Gas Available, Phone
Amenities Available None
Waterfront N
Water Access N
View Scenic Vista, Street
Roof Type Asphalt
Street Surface Paved
Accessibility None
Porch Deck(s), Porch(es)
Road Frontage Boro/Township
Attached Garage 2
Total Parking Spaces 4
Garage Y
Building
Lot Description Front Yard, Landscaping, Level, Premium, Private, SideYard(s), Stream/Creek
Story 2.5
Foundation Concrete Perimeter
Sewer Public Sewer
Water Public
Architectural Style Traditional
Level or Stories 2.5
Additional Building Above Grade, Below Grade
New Construction N
Schools
Elementary Schools Quarry Hill
Middle Schools Penn Wood
High Schools Pennsbury
School District Pennsbury
Others
HOA Fee Include Lawn Maintenance,Snow Removal,Trash,Common Area Maintenance
Senior Community No
Tax ID 54-001-032-021
Ownership Fee Simple
SqFt Source Estimated
Security Features Smoke Detector
Acceptable Financing Cash, Conventional
Listing Terms Cash, Conventional
Financing Cash,Conventional
Special Listing Condition Standard
Read Less Info
Want to know what your home might be worth? Contact us for a FREE valuation!

Our team is ready to help you sell your home for the highest possible price ASAP

Bought with Lisa A Frushone • Kurfiss Sotheby's International Realty

"My job is to find and attract mastery-based agents to the office, protect the culture, and make sure everyone is happy! "







