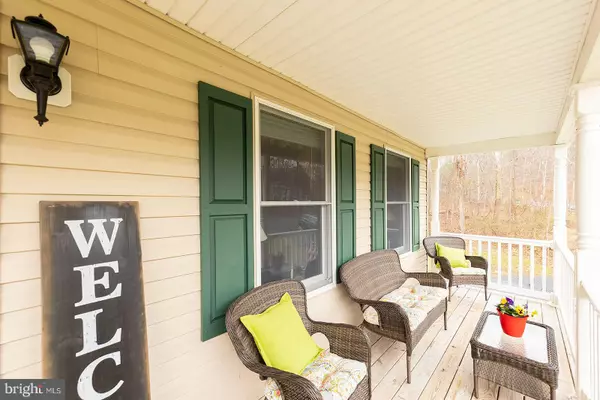$370,000
$359,900
2.8%For more information regarding the value of a property, please contact us for a free consultation.
4 Beds
3 Baths
2,240 SqFt
SOLD DATE : 05/27/2022
Key Details
Sold Price $370,000
Property Type Single Family Home
Sub Type Detached
Listing Status Sold
Purchase Type For Sale
Square Footage 2,240 sqft
Price per Sqft $165
Subdivision Lake Holiday Estates
MLS Listing ID VAFV2005468
Sold Date 05/27/22
Style Colonial
Bedrooms 4
Full Baths 2
Half Baths 1
HOA Fees $142/mo
HOA Y/N Y
Abv Grd Liv Area 2,240
Originating Board BRIGHT
Year Built 2006
Annual Tax Amount $1,573
Tax Year 2021
Lot Size 0.390 Acres
Acres 0.39
Property Description
WELCOME TO LAKE LIVING IN PARADISE! Quite possibly THE most private and serene setting in Lake Holiday with a babbling creek bordering property! Property backs up to common area in addition to both sides. Well maintained colonial on almost 1/2 acre wooded lot with double decks including hot tub. Large front porch and nicely landscaped rear yard for tons of entertaining space. 4 spacious bedrooms upstairs with BRAND NEW CARPET, large primary en-suite including walk in closet. Lovely hardwood flooring in dining room, eat in kitchen is large enough for 5 bar stools and additional kitchen table. Huge living room has new LVP flooring and offers so much flex space options! Nice size laundry room off kitchen. Walkout basement is improved and offers tons of light for optional future living space. Oversized garage has room for your boat and water toys, and extra cabinets. HUGE, level parking area for you and your guests, which you will need when living the lake life! Come enjoy all the amenities that this 240 acre gated lake community has to offer including boating, swimming, fishing, 2 sandy beaches, playgrounds, dog parks, community clubhouse with fitness room, volleyball/tennis/basketball courts, fishing pier, trails, and high speed internet availability!
Location
State VA
County Frederick
Zoning R5
Rooms
Other Rooms Living Room, Dining Room, Primary Bedroom, Bedroom 2, Bedroom 3, Kitchen, Basement, Foyer, Bedroom 1, Laundry
Basement Full, Daylight, Partial, Connecting Stairway, Improved, Garage Access, Interior Access, Outside Entrance, Rear Entrance, Side Entrance, Walkout Level, Windows
Interior
Interior Features Carpet, Combination Kitchen/Living, Dining Area, Floor Plan - Open, Kitchen - Eat-In, Kitchen - Table Space, Pantry, Soaking Tub, Tub Shower, Walk-in Closet(s), WhirlPool/HotTub, Wood Floors
Hot Water Electric
Heating Heat Pump(s)
Cooling Central A/C
Flooring Carpet, Hardwood, Luxury Vinyl Plank, Vinyl
Equipment Built-In Microwave, Dishwasher, Disposal, Oven/Range - Electric, Refrigerator, Water Heater, Icemaker
Appliance Built-In Microwave, Dishwasher, Disposal, Oven/Range - Electric, Refrigerator, Water Heater, Icemaker
Heat Source Electric
Laundry Main Floor, Hookup
Exterior
Garage Garage - Side Entry, Basement Garage, Garage Door Opener, Inside Access, Oversized
Garage Spaces 10.0
Utilities Available Cable TV Available
Amenities Available Baseball Field, Basketball Courts, Beach, Boat Dock/Slip, Boat Ramp, Community Center, Dog Park, Exercise Room, Gated Community, Lake, Non-Lake Recreational Area, Pier/Dock, Picnic Area, Security, Tennis Courts, Tot Lots/Playground, Volleyball Courts, Water/Lake Privileges, Jog/Walk Path, Bike Trail
Waterfront N
Water Access N
View Creek/Stream, Trees/Woods
Roof Type Architectural Shingle
Accessibility None
Attached Garage 2
Total Parking Spaces 10
Garage Y
Building
Lot Description Backs to Trees, Partly Wooded, Rear Yard, Rural, Stream/Creek, Trees/Wooded
Story 2
Foundation Concrete Perimeter
Sewer Public Sewer
Water Public
Architectural Style Colonial
Level or Stories 2
Additional Building Above Grade
New Construction N
Schools
Elementary Schools Gainesboro
Middle Schools Frederick County
High Schools James Wood
School District Frederick County Public Schools
Others
HOA Fee Include Reserve Funds,Pier/Dock Maintenance,Management,Security Gate,Road Maintenance,Common Area Maintenance
Senior Community No
Tax ID 18A033A10 559
Ownership Fee Simple
SqFt Source Estimated
Acceptable Financing Cash, Conventional, FHA, USDA, VA
Listing Terms Cash, Conventional, FHA, USDA, VA
Financing Cash,Conventional,FHA,USDA,VA
Special Listing Condition Standard
Read Less Info
Want to know what your home might be worth? Contact us for a FREE valuation!

Our team is ready to help you sell your home for the highest possible price ASAP

Bought with Amanda Lee Magana • RE/MAX Roots

"My job is to find and attract mastery-based agents to the office, protect the culture, and make sure everyone is happy! "







