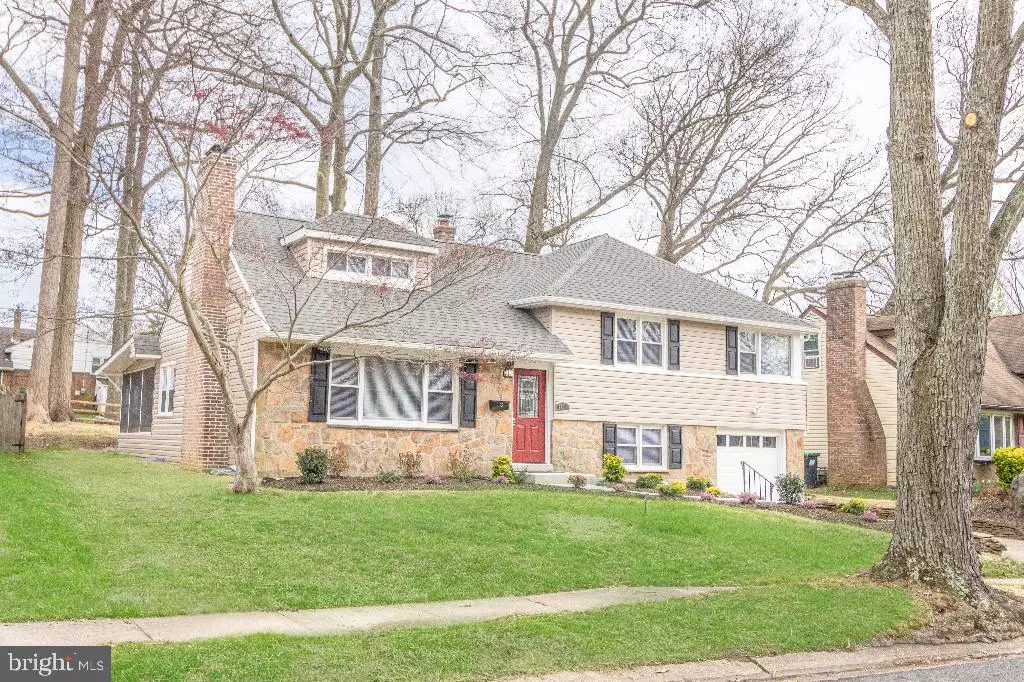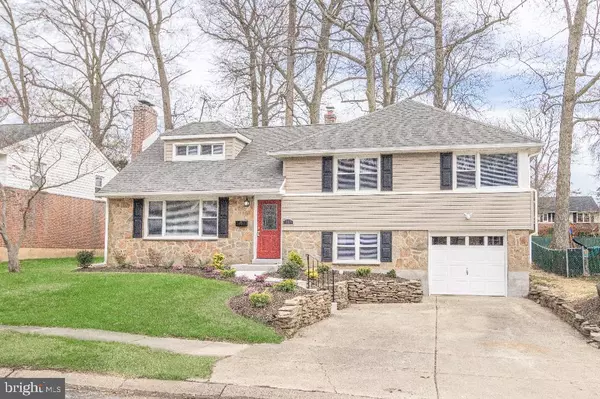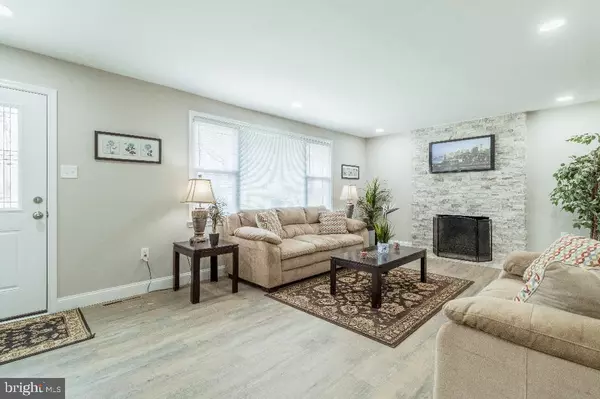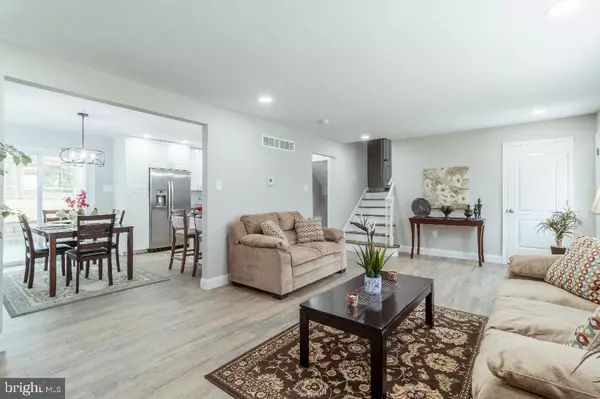$500,000
$469,900
6.4%For more information regarding the value of a property, please contact us for a free consultation.
4 Beds
3 Baths
2,326 SqFt
SOLD DATE : 05/26/2022
Key Details
Sold Price $500,000
Property Type Single Family Home
Listing Status Sold
Purchase Type For Sale
Square Footage 2,326 sqft
Price per Sqft $214
Subdivision Graylyn Crest
MLS Listing ID DENC2021920
Sold Date 05/26/22
Style Traditional
Bedrooms 4
Full Baths 2
Half Baths 1
HOA Fees $3/ann
HOA Y/N Y
Abv Grd Liv Area 2,326
Originating Board BRIGHT
Year Built 1955
Annual Tax Amount $2,960
Tax Year 2021
Lot Size 8,276 Sqft
Acres 0.19
Lot Dimensions 65x130x65x130
Property Description
Another fabulous renovation completed by J Stevens construction! A BBB member. This home sure will not disappoint.. theres a lucky home buyer out there for this one to enjoy for years to come
4 bedroom 2.5 bath with garage; New custom kitchen, custom baths, all new Allen Roth flooring, new stack stone fireplace, custom tile, updated windows, bonus enclosed porch... the list goes on!!!
Updated HVAC system, new 150 amp service panel, new roof and siding, new landscaping. Come check out this beautiful home!
Location
State DE
County New Castle
Area New Castle/Red Lion/Del.City (30904)
Zoning NC6.5
Rooms
Other Rooms Living Room, Dining Room, Primary Bedroom, Bedroom 2, Bedroom 3, Bedroom 4, Kitchen, Family Room, Bathroom 1, Bathroom 2
Interior
Hot Water Electric
Heating None
Cooling None
Flooring Ceramic Tile, Wood, Laminated
Fireplaces Number 1
Fireplaces Type Wood
Equipment Dishwasher, Disposal, Oven/Range - Gas, Refrigerator
Furnishings Yes
Fireplace Y
Window Features Double Hung
Appliance Dishwasher, Disposal, Oven/Range - Gas, Refrigerator
Heat Source None
Laundry None
Exterior
Exterior Feature Patio(s), Screened
Garage Garage - Front Entry
Garage Spaces 1.0
Fence Partially
Amenities Available Other
Waterfront N
Water Access N
Roof Type Architectural Shingle
Street Surface Paved
Accessibility Other
Porch Patio(s), Screened
Total Parking Spaces 1
Garage Y
Building
Lot Description Other
Story 2
Sewer Public Sewer
Water Public
Architectural Style Traditional
Level or Stories 2
Additional Building Above Grade, Below Grade
New Construction N
Schools
Elementary Schools Carrcroft
Middle Schools Springer
High Schools Brandywine
School District Brandywine
Others
Pets Allowed Y
HOA Fee Include Other
Senior Community No
Tax ID 06-080.00-288
Ownership Fee Simple
SqFt Source Assessor
Acceptable Financing Cash, Conventional, FHA, USDA, VA, Other
Horse Property N
Listing Terms Cash, Conventional, FHA, USDA, VA, Other
Financing Cash,Conventional,FHA,USDA,VA,Other
Special Listing Condition Standard
Pets Description No Pet Restrictions
Read Less Info
Want to know what your home might be worth? Contact us for a FREE valuation!

Our team is ready to help you sell your home for the highest possible price ASAP

Bought with Stephen Freebery • EXP Realty, LLC

"My job is to find and attract mastery-based agents to the office, protect the culture, and make sure everyone is happy! "







