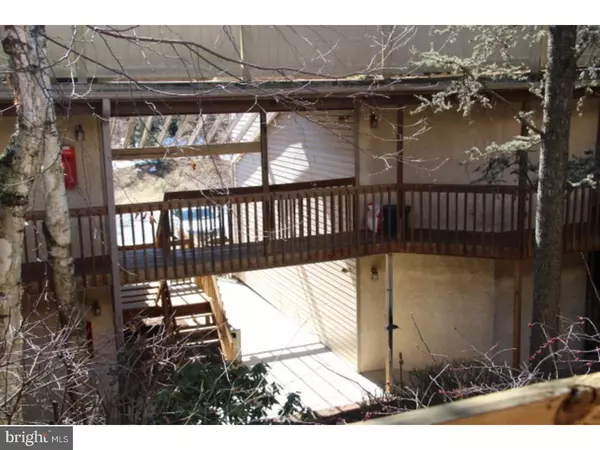$218,000
$225,000
3.1%For more information regarding the value of a property, please contact us for a free consultation.
2 Beds
2 Baths
1,408 SqFt
SOLD DATE : 06/20/2018
Key Details
Sold Price $218,000
Property Type Single Family Home
Sub Type Unit/Flat/Apartment
Listing Status Sold
Purchase Type For Sale
Square Footage 1,408 sqft
Price per Sqft $154
Subdivision Runnymeade Farms
MLS Listing ID 1000289404
Sold Date 06/20/18
Style Other
Bedrooms 2
Full Baths 2
HOA Fees $333/mo
HOA Y/N N
Abv Grd Liv Area 1,408
Originating Board TREND
Year Built 1985
Annual Tax Amount $3,431
Tax Year 2018
Lot Dimensions 0X0
Property Description
Carefree living in the tree lined wooded setting of Runnyemeade Farms. This 2nd floor two bedroom end condo unit has a spectacular vaulted ceiling in the living room allowing for a very open feeling with an abundance of natural lighting. Living room has two sliding doors accessing the wrap around deck, hard wood floors, contemporary ceiling fan and fireplace. The tiled floor dining area is directly off the entrance hall. The fully equipped kitchen is set off by an additional exit to the deck allowing for natural lighting and a built in wine cooler. The hallway leading to the bedrooms and the second bedroom have hard wood floors. The second bedroom is good size and has plenty of closet space. The spacious main bedroom is carpeted with hard wood flooring in hall leading to bathroom, walk in closet and a double sliding mirrored closet. The main bathroom has a separate vanity area. There is a storage closet directly outside the front entrance that also houses the hot water tank and air handler. This unit comes with a separately deeded one car parking space in the carport. The Runnymeade Farms development has a community pool and tennis courts.
Location
State PA
County Delaware
Area Edgmont Twp (10419)
Zoning RESID
Rooms
Other Rooms Living Room, Dining Room, Primary Bedroom, Kitchen, Bedroom 1
Interior
Interior Features Skylight(s), Ceiling Fan(s)
Hot Water Electric
Heating Electric, Forced Air
Cooling Central A/C
Fireplaces Number 1
Equipment Dishwasher, Disposal
Fireplace Y
Appliance Dishwasher, Disposal
Heat Source Electric
Laundry Main Floor
Exterior
Exterior Feature Deck(s)
Garage Spaces 1.0
Amenities Available Swimming Pool, Tennis Courts
Waterfront N
Water Access N
Roof Type Flat,Shingle
Accessibility None
Porch Deck(s)
Total Parking Spaces 1
Garage N
Building
Story 1
Sewer Public Sewer
Water Public
Architectural Style Other
Level or Stories 1
Additional Building Above Grade
Structure Type Cathedral Ceilings
New Construction N
Schools
School District Rose Tree Media
Others
HOA Fee Include Pool(s),Common Area Maintenance,Ext Bldg Maint,Lawn Maintenance,Snow Removal,Trash,Water,Management
Senior Community No
Tax ID 19-00-00284-10
Ownership Condominium
Acceptable Financing Conventional, VA
Listing Terms Conventional, VA
Financing Conventional,VA
Pets Description Case by Case Basis
Read Less Info
Want to know what your home might be worth? Contact us for a FREE valuation!

Our team is ready to help you sell your home for the highest possible price ASAP

Bought with Helen T Keech • RE/MAX Preferred - Newtown Square

"My job is to find and attract mastery-based agents to the office, protect the culture, and make sure everyone is happy! "







